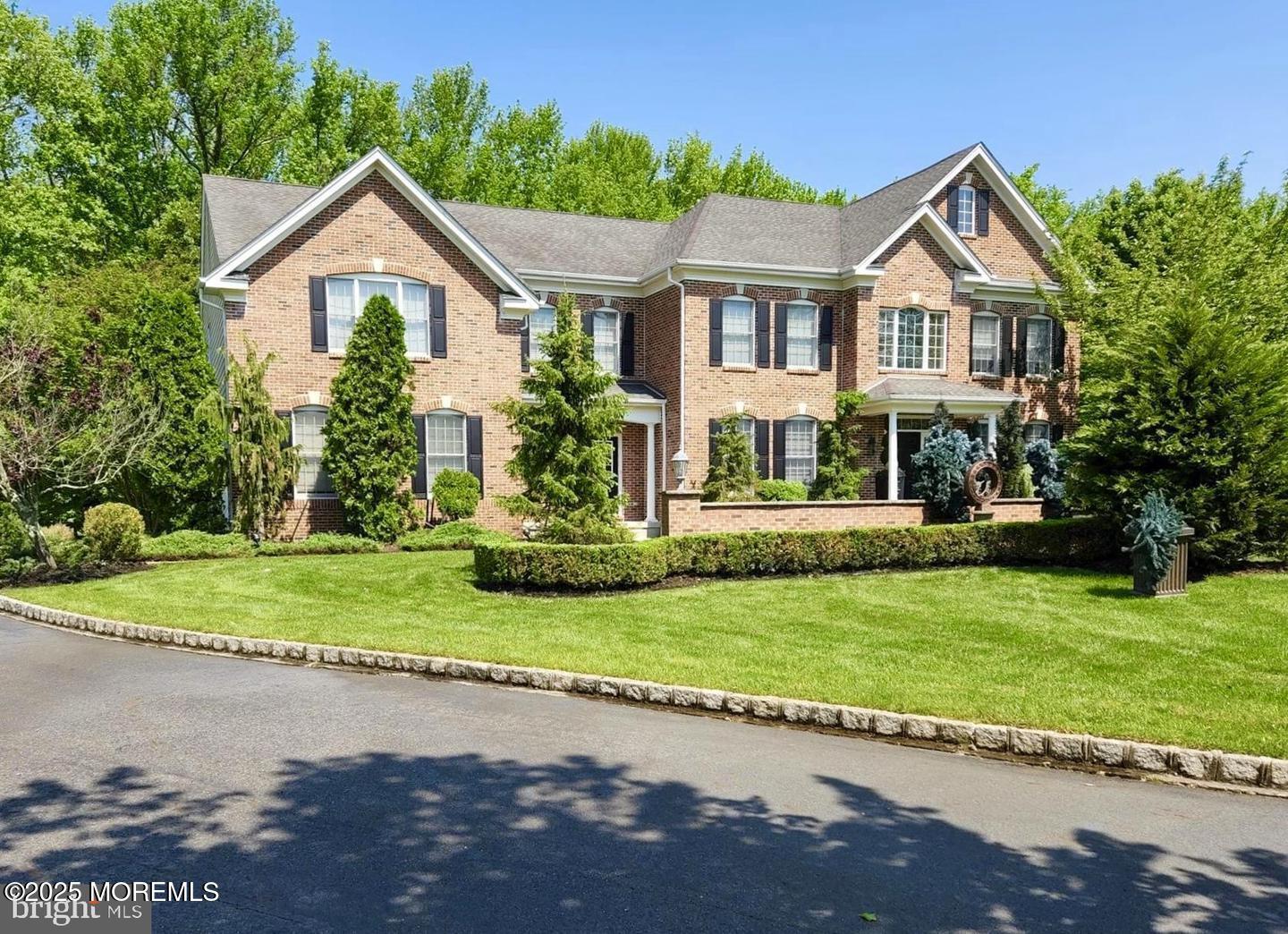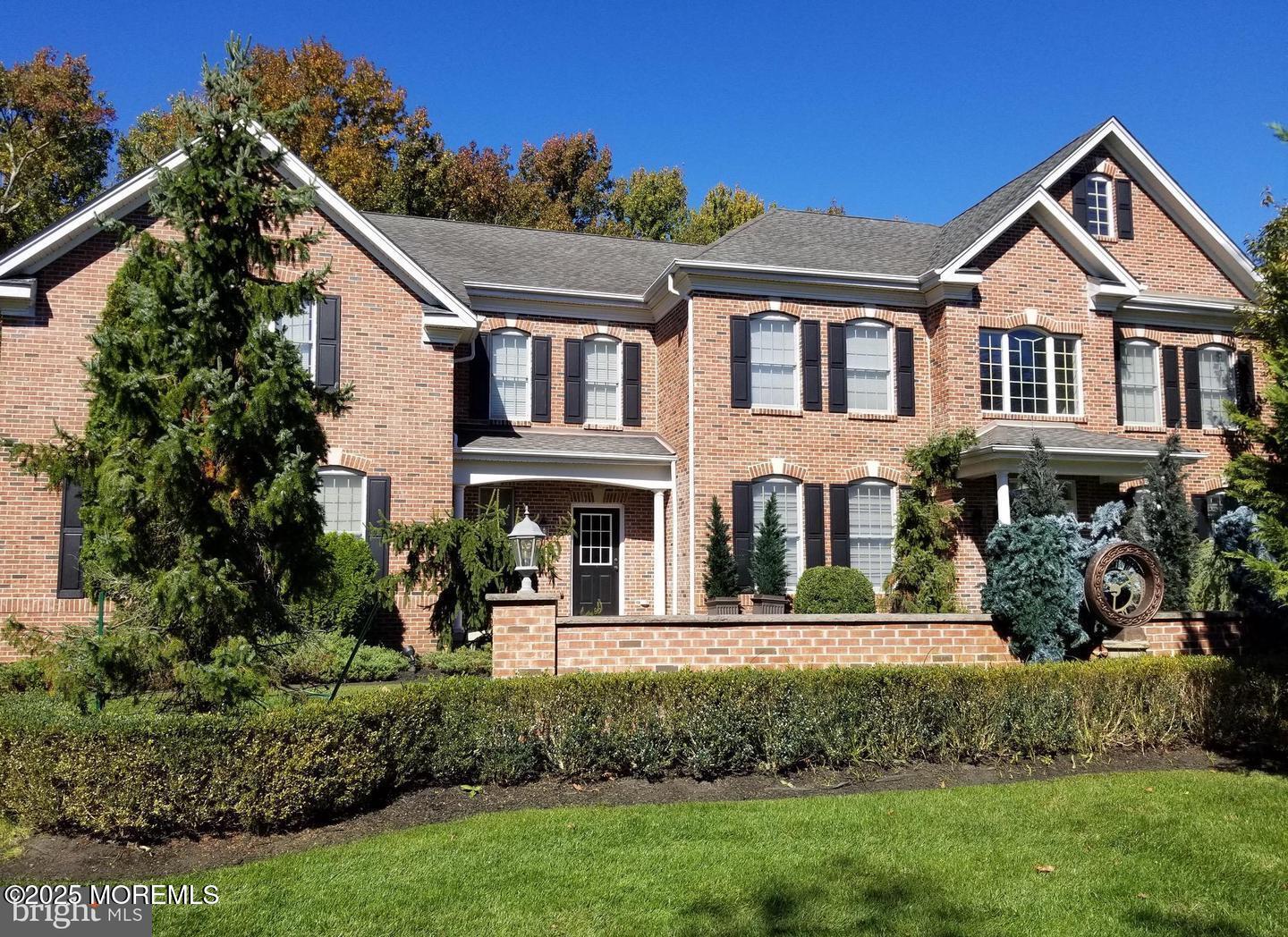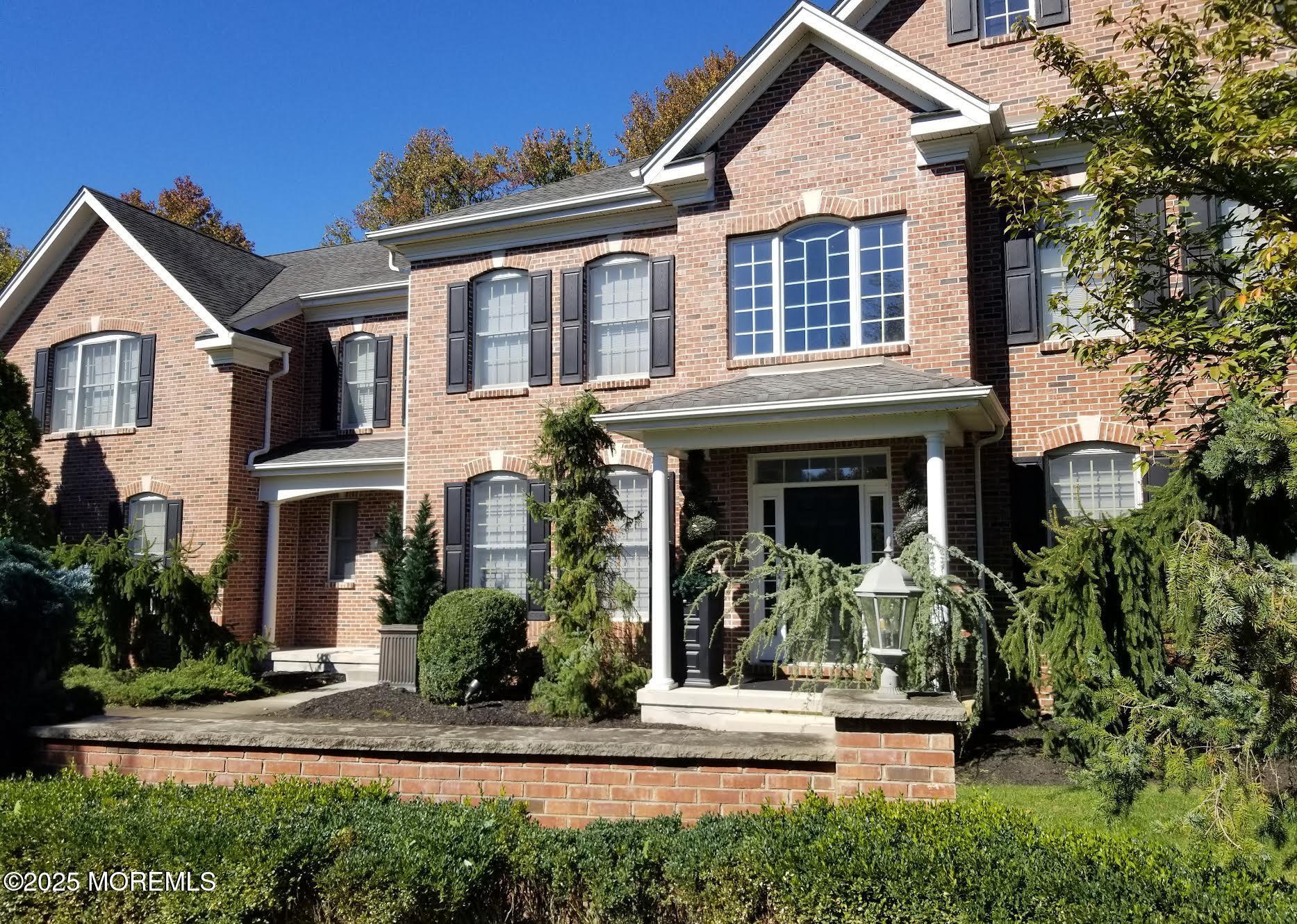


12 Dutchess Drive, Allentown, NJ 08501
$1,350,000
5
Beds
4
Baths
4,517
Sq Ft
Single Family
Pending
Listed by
Edward Smires
Smires & Associates
Last updated:
June 18, 2025, 08:22 AM
MLS#
22503887
Source:
NJ MOMLS
About This Home
Home Facts
Single Family
4 Baths
5 Bedrooms
Built in 2004
Price Summary
1,350,000
$298 per Sq. Ft.
MLS #:
22503887
Last Updated:
June 18, 2025, 08:22 AM
Added:
4 month(s) ago
Rooms & Interior
Bedrooms
Total Bedrooms:
5
Bathrooms
Total Bathrooms:
4
Full Bathrooms:
3
Interior
Living Area:
4,517 Sq. Ft.
Structure
Structure
Architectural Style:
Colonial
Building Area:
4,517 Sq. Ft.
Year Built:
2004
Lot
Lot Size (Sq. Ft):
71,874
Finances & Disclosures
Price:
$1,350,000
Price per Sq. Ft:
$298 per Sq. Ft.
Contact an Agent
Yes, I would like more information from Coldwell Banker. Please use and/or share my information with a Coldwell Banker agent to contact me about my real estate needs.
By clicking Contact I agree a Coldwell Banker Agent may contact me by phone or text message including by automated means and prerecorded messages about real estate services, and that I can access real estate services without providing my phone number. I acknowledge that I have read and agree to the Terms of Use and Privacy Notice.
Contact an Agent
Yes, I would like more information from Coldwell Banker. Please use and/or share my information with a Coldwell Banker agent to contact me about my real estate needs.
By clicking Contact I agree a Coldwell Banker Agent may contact me by phone or text message including by automated means and prerecorded messages about real estate services, and that I can access real estate services without providing my phone number. I acknowledge that I have read and agree to the Terms of Use and Privacy Notice.