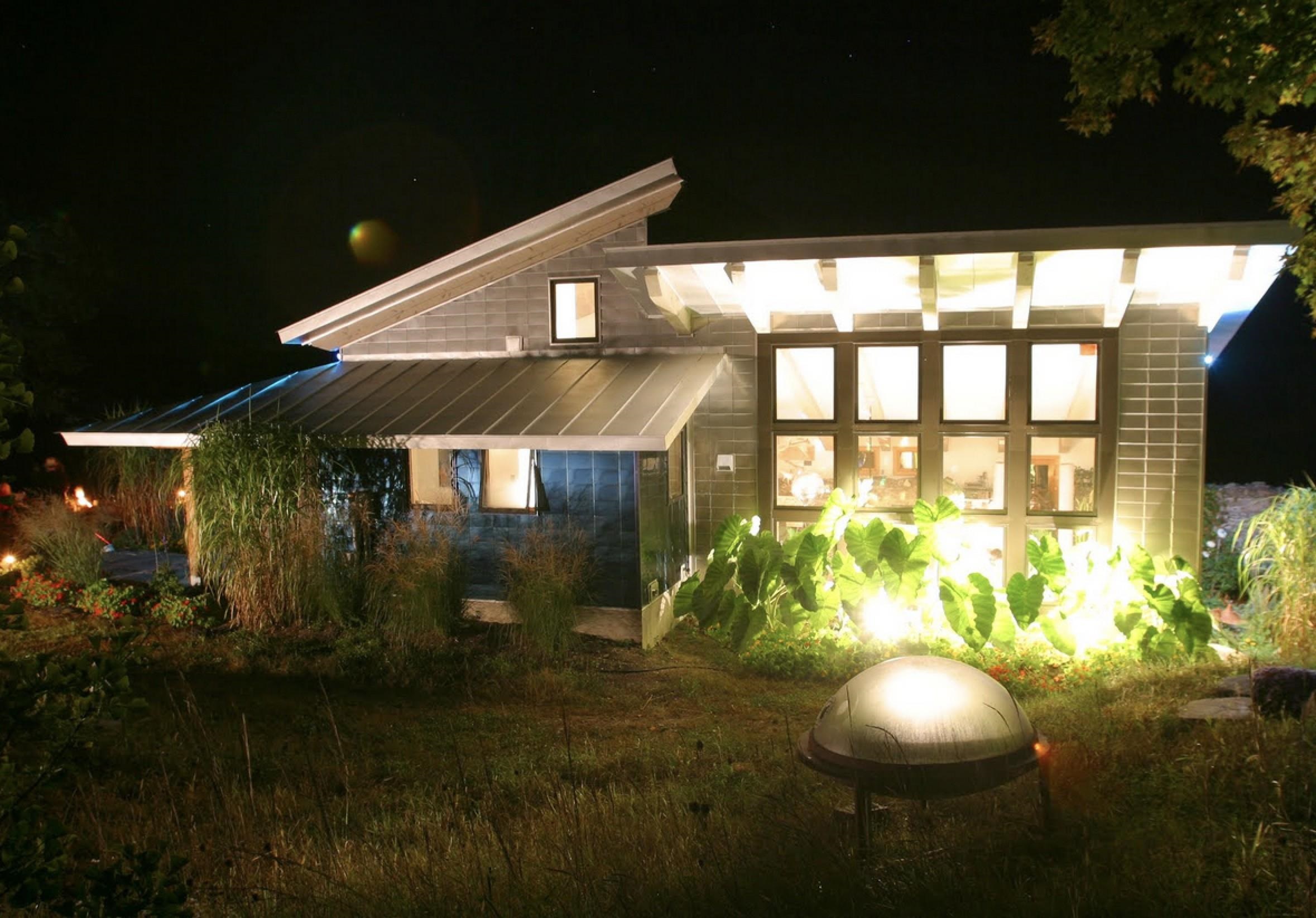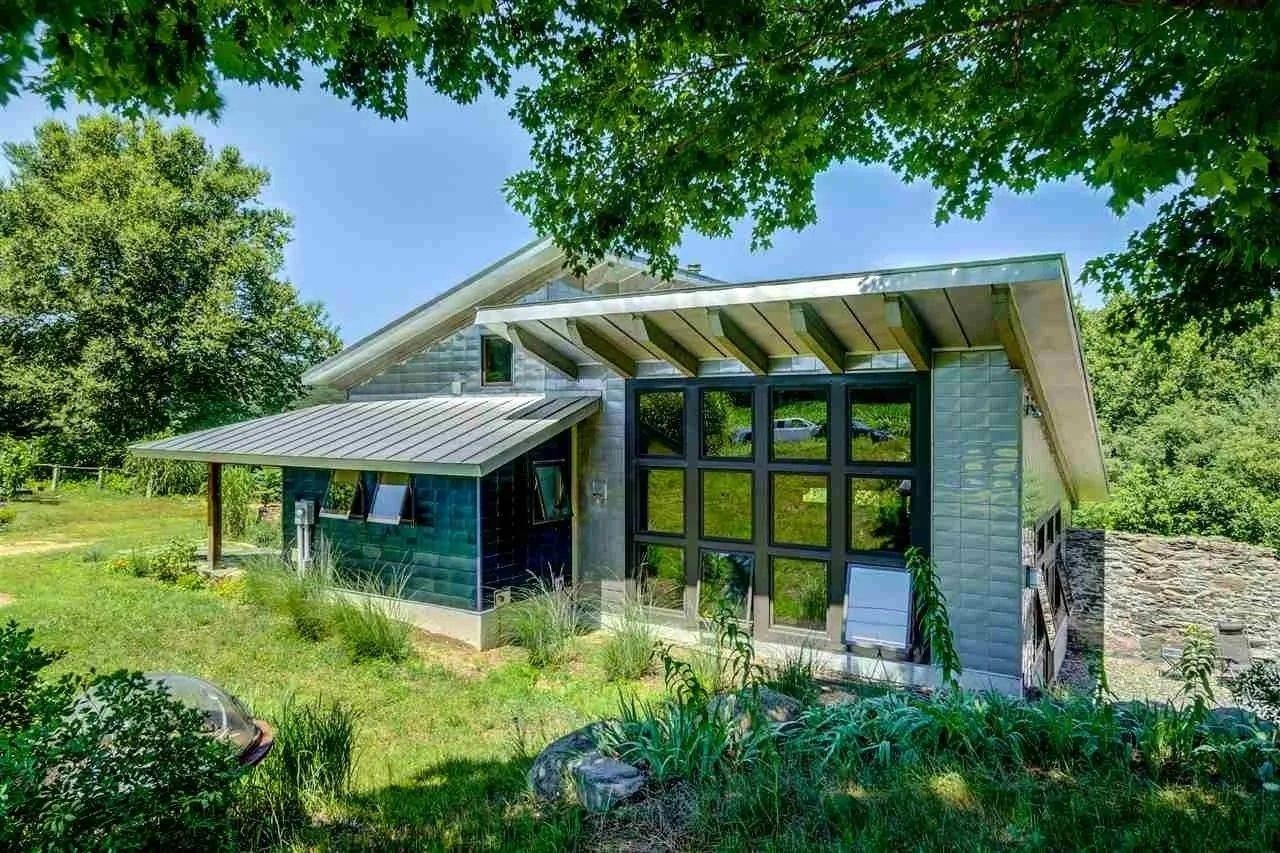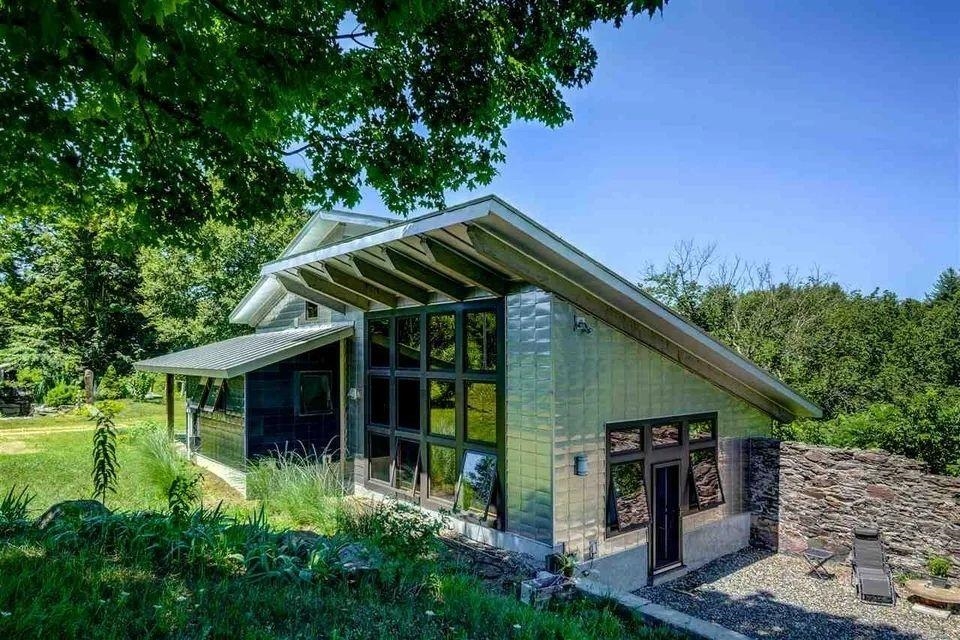


152 Halls Crossing Road, Walpole, NH 03608
$550,000
2
Beds
2
Baths
1,660
Sq Ft
Single Family
Active
Listed by
Heidi Bernier
Berkley & Veller Greenwood Country
Off: 802-254-6400
Last updated:
May 4, 2025, 10:24 AM
MLS#
5039176
Source:
PrimeMLS
About This Home
Home Facts
Single Family
2 Baths
2 Bedrooms
Built in 2007
Price Summary
550,000
$331 per Sq. Ft.
MLS #:
5039176
Last Updated:
May 4, 2025, 10:24 AM
Added:
5 day(s) ago
Rooms & Interior
Bedrooms
Total Bedrooms:
2
Bathrooms
Total Bathrooms:
2
Full Bathrooms:
2
Interior
Living Area:
1,660 Sq. Ft.
Structure
Structure
Building Area:
1,660 Sq. Ft.
Year Built:
2007
Lot
Lot Size (Sq. Ft):
87,991
Finances & Disclosures
Price:
$550,000
Price per Sq. Ft:
$331 per Sq. Ft.
Contact an Agent
Yes, I would like more information from Coldwell Banker. Please use and/or share my information with a Coldwell Banker agent to contact me about my real estate needs.
By clicking Contact I agree a Coldwell Banker Agent may contact me by phone or text message including by automated means and prerecorded messages about real estate services, and that I can access real estate services without providing my phone number. I acknowledge that I have read and agree to the Terms of Use and Privacy Notice.
Contact an Agent
Yes, I would like more information from Coldwell Banker. Please use and/or share my information with a Coldwell Banker agent to contact me about my real estate needs.
By clicking Contact I agree a Coldwell Banker Agent may contact me by phone or text message including by automated means and prerecorded messages about real estate services, and that I can access real estate services without providing my phone number. I acknowledge that I have read and agree to the Terms of Use and Privacy Notice.