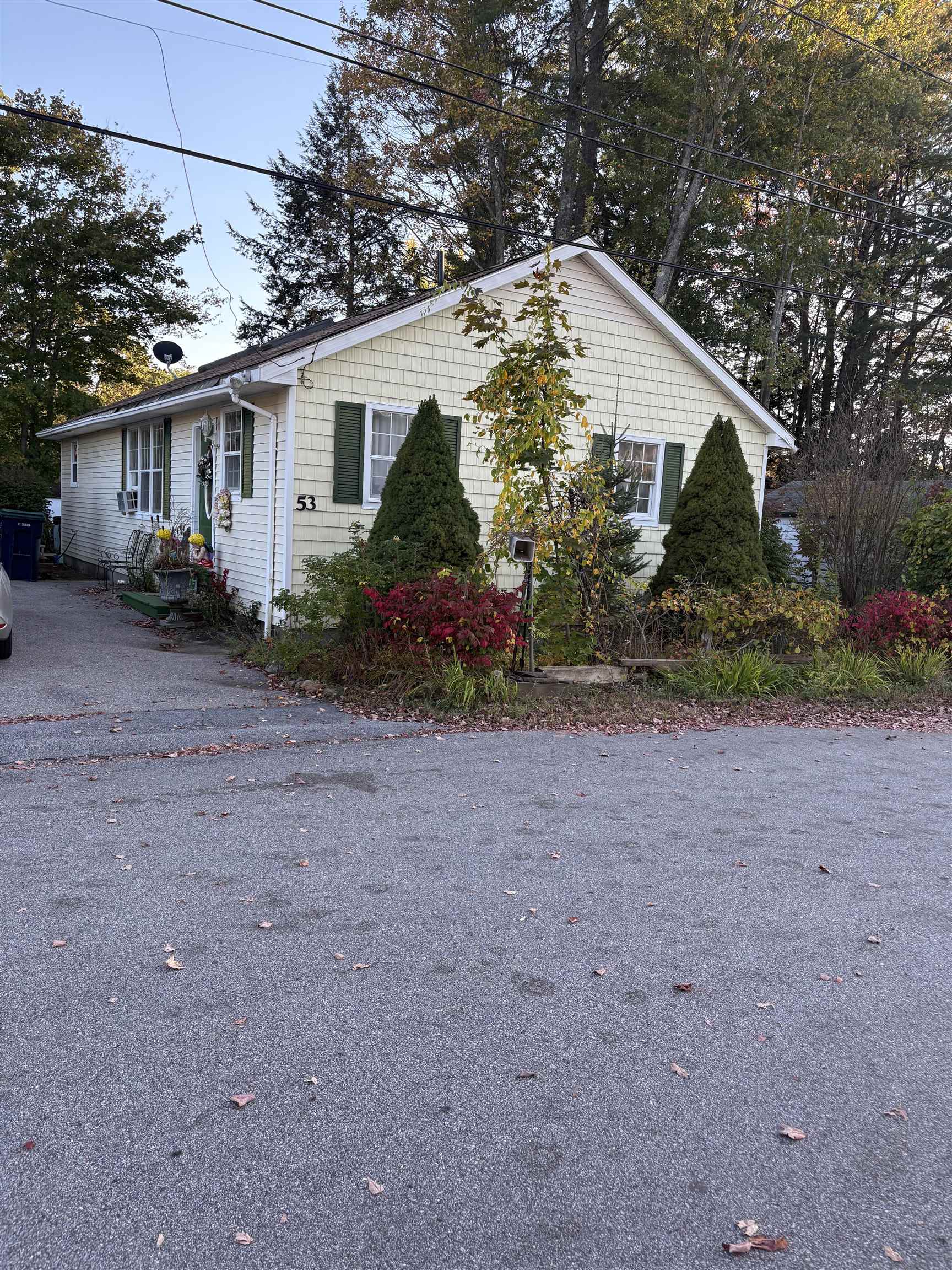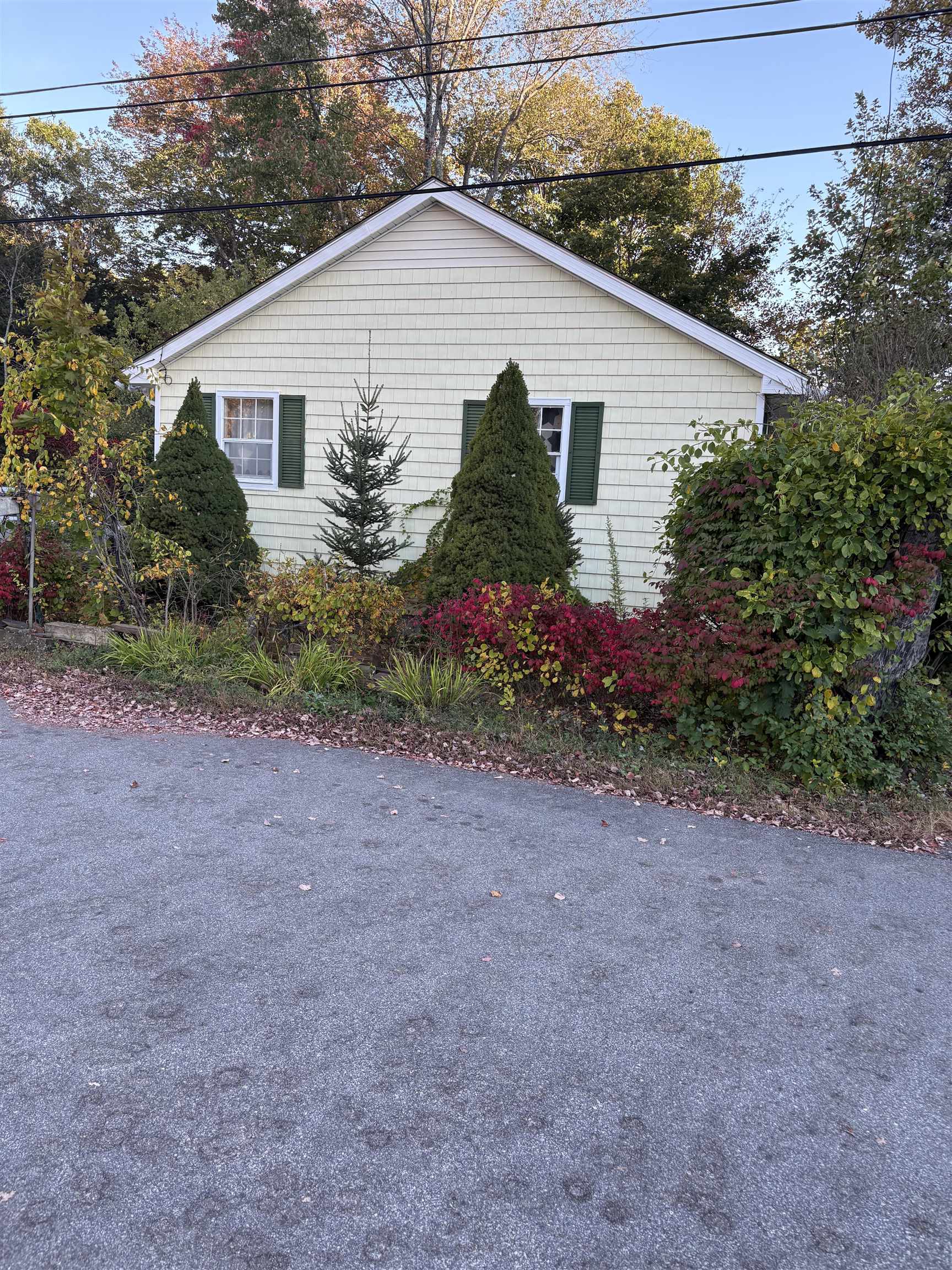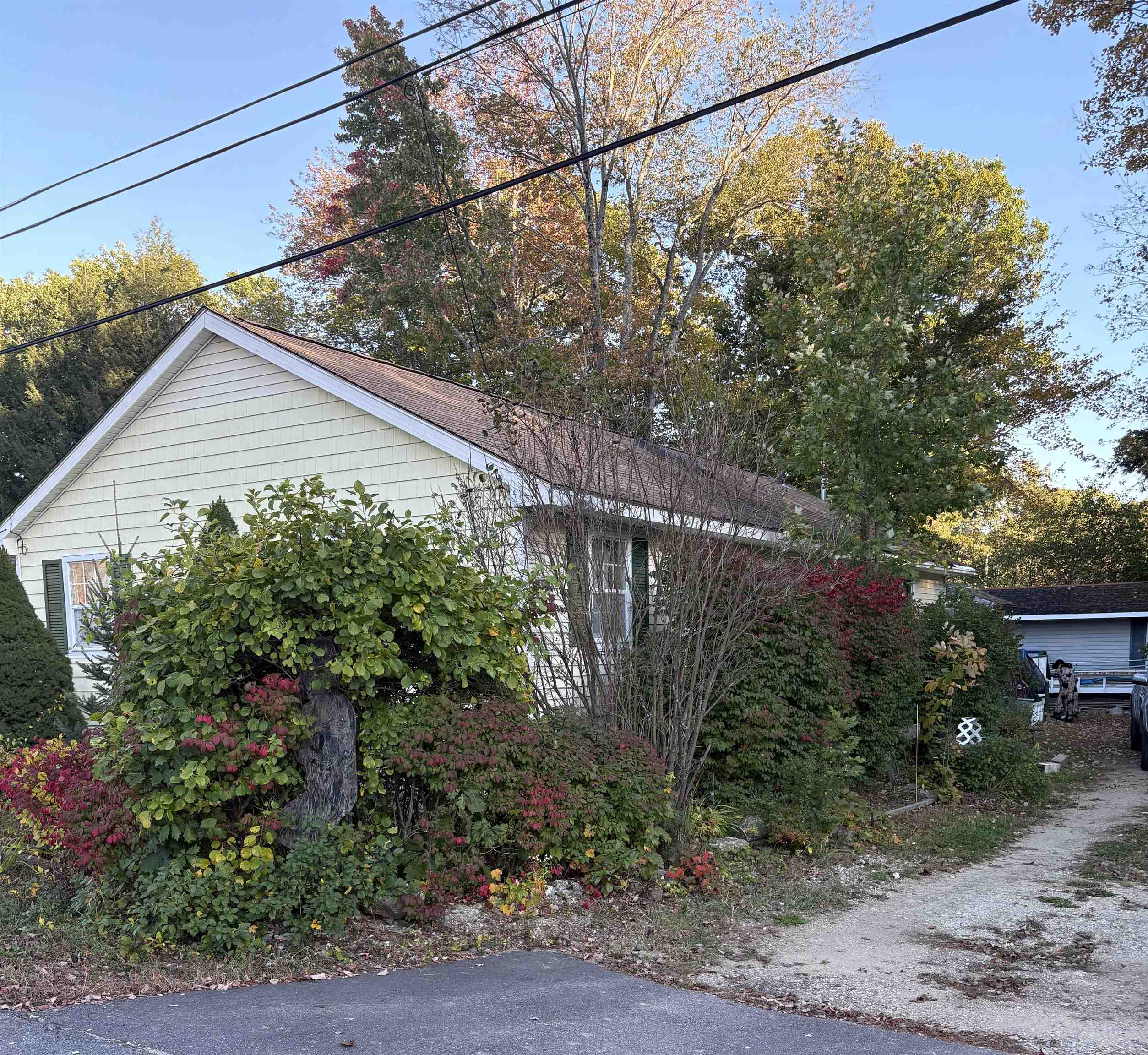


53 Gaslight Road, Tilton, NH 03276
$225,000
2
Beds
2
Baths
1,380
Sq Ft
Manufactured
Active
Listed by
Diane Dyke
Dmd Realty LLC.
603-387-5234
Last updated:
October 7, 2025, 09:43 PM
MLS#
5064599
Source:
PrimeMLS
About This Home
Home Facts
Manufactured
2 Baths
2 Bedrooms
Built in 1972
Price Summary
225,000
$163 per Sq. Ft.
MLS #:
5064599
Last Updated:
October 7, 2025, 09:43 PM
Added:
5 day(s) ago
Rooms & Interior
Bedrooms
Total Bedrooms:
2
Bathrooms
Total Bathrooms:
2
Full Bathrooms:
1
Interior
Living Area:
1,380 Sq. Ft.
Structure
Structure
Building Area:
1,380 Sq. Ft.
Year Built:
1972
Finances & Disclosures
Price:
$225,000
Price per Sq. Ft:
$163 per Sq. Ft.
Contact an Agent
Yes, I would like more information from Coldwell Banker. Please use and/or share my information with a Coldwell Banker agent to contact me about my real estate needs.
By clicking Contact I agree a Coldwell Banker Agent may contact me by phone or text message including by automated means and prerecorded messages about real estate services, and that I can access real estate services without providing my phone number. I acknowledge that I have read and agree to the Terms of Use and Privacy Notice.
Contact an Agent
Yes, I would like more information from Coldwell Banker. Please use and/or share my information with a Coldwell Banker agent to contact me about my real estate needs.
By clicking Contact I agree a Coldwell Banker Agent may contact me by phone or text message including by automated means and prerecorded messages about real estate services, and that I can access real estate services without providing my phone number. I acknowledge that I have read and agree to the Terms of Use and Privacy Notice.