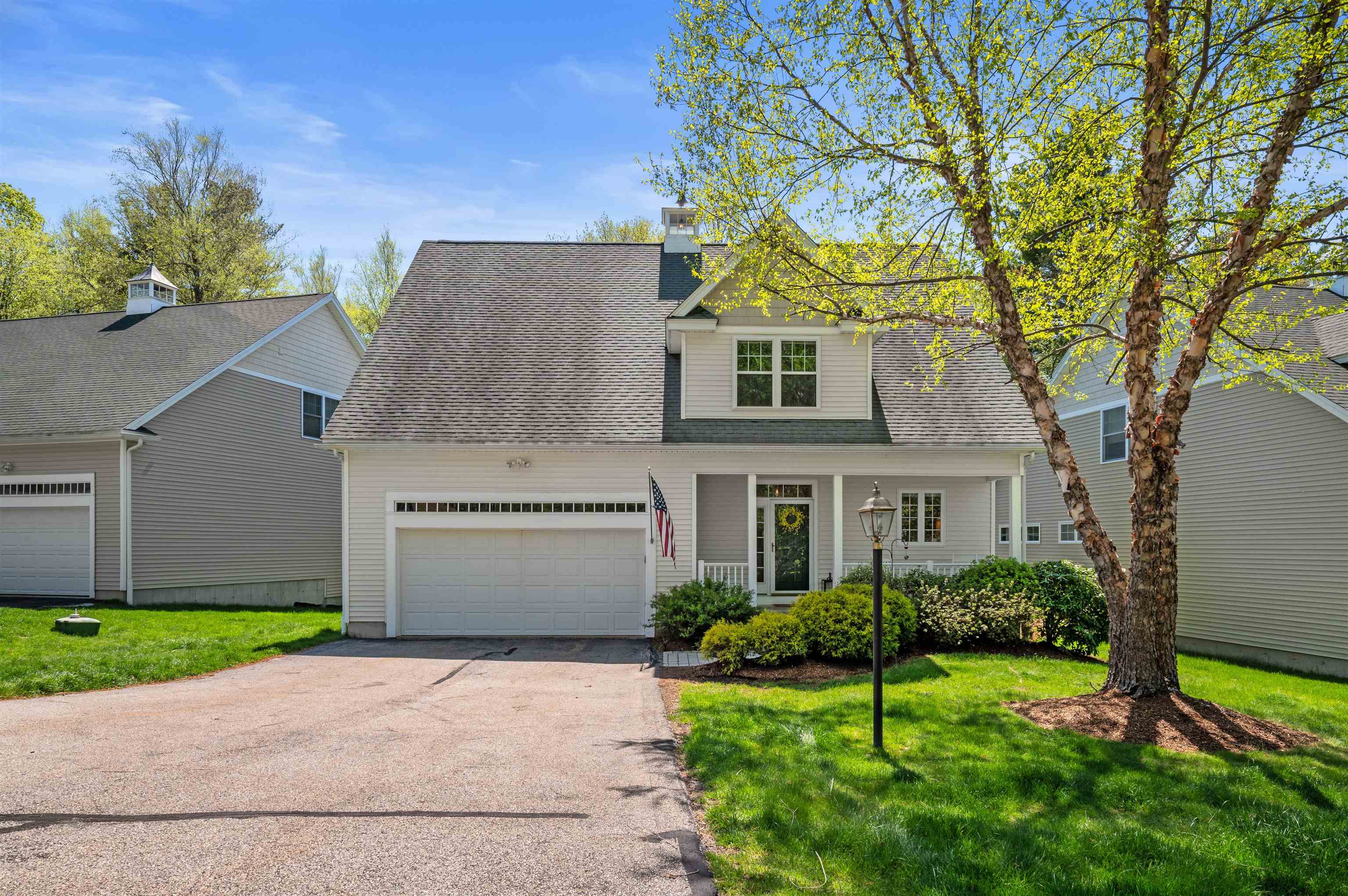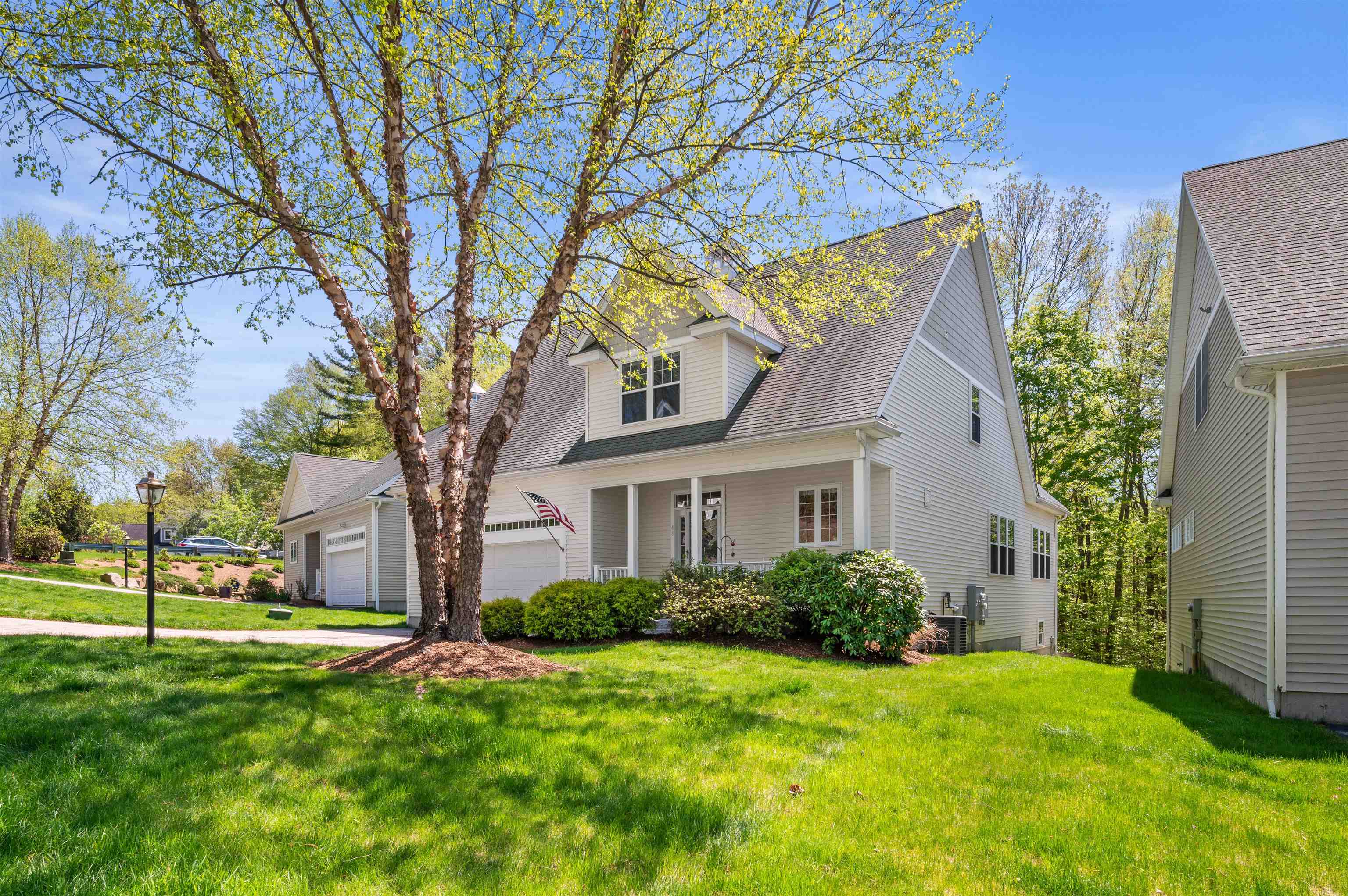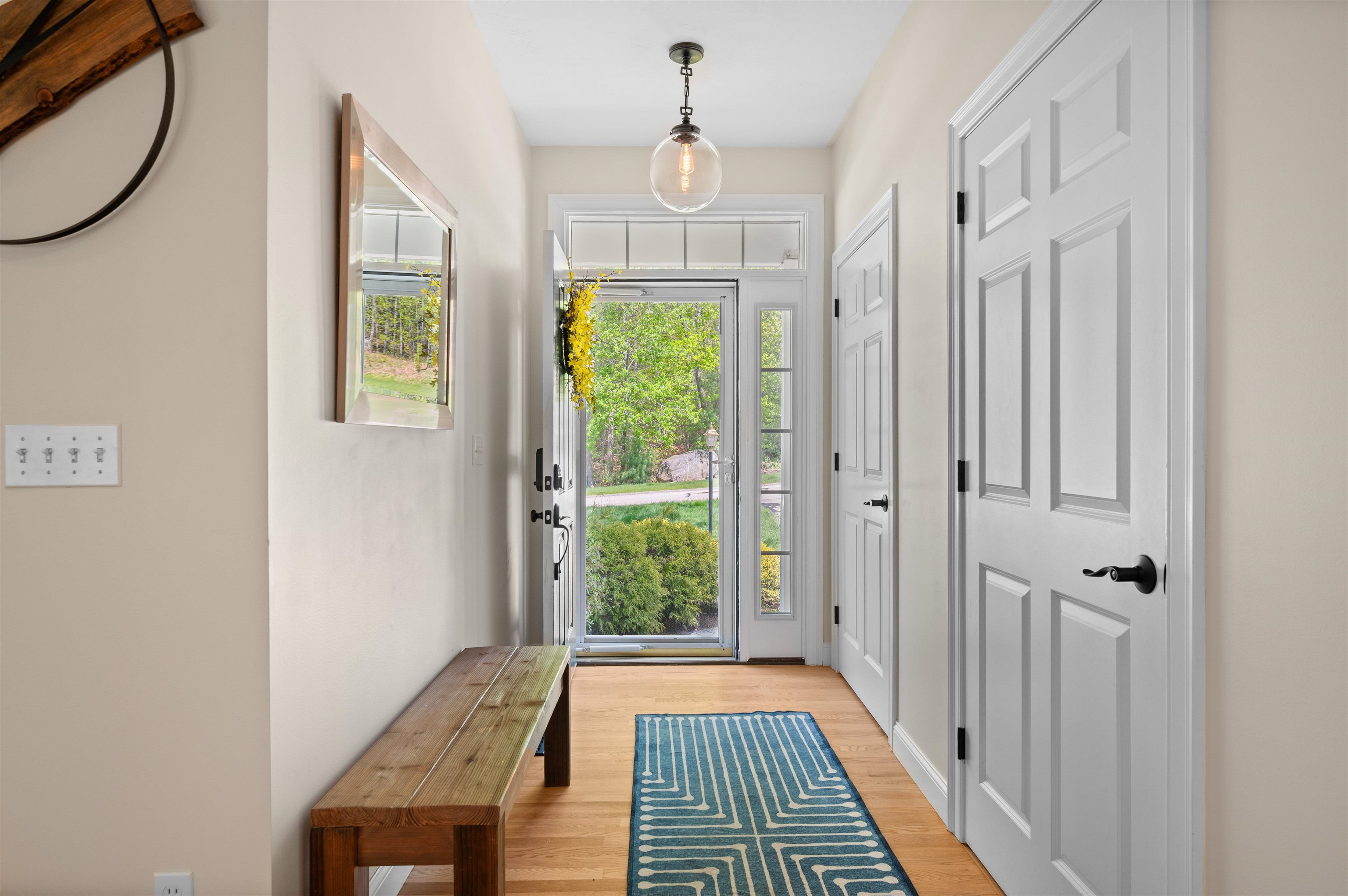


48 Tansy Avenue, Stratham, NH 03885
$749,900
3
Beds
3
Baths
2,575
Sq Ft
Single Family
Pending
Listed by
Mary Strathern
Bhhs Verani Seacoast
Cell: 603-686-0114
Last updated:
June 15, 2025, 07:39 AM
MLS#
5041131
Source:
PrimeMLS
About This Home
Home Facts
Single Family
3 Baths
3 Bedrooms
Built in 2007
Price Summary
749,900
$291 per Sq. Ft.
MLS #:
5041131
Last Updated:
June 15, 2025, 07:39 AM
Added:
a month ago
Rooms & Interior
Bedrooms
Total Bedrooms:
3
Bathrooms
Total Bathrooms:
3
Full Bathrooms:
2
Interior
Living Area:
2,575 Sq. Ft.
Structure
Structure
Building Area:
3,871 Sq. Ft.
Year Built:
2007
Lot
Lot Size (Sq. Ft):
436
Finances & Disclosures
Price:
$749,900
Price per Sq. Ft:
$291 per Sq. Ft.
Contact an Agent
Yes, I would like more information from Coldwell Banker. Please use and/or share my information with a Coldwell Banker agent to contact me about my real estate needs.
By clicking Contact I agree a Coldwell Banker Agent may contact me by phone or text message including by automated means and prerecorded messages about real estate services, and that I can access real estate services without providing my phone number. I acknowledge that I have read and agree to the Terms of Use and Privacy Notice.
Contact an Agent
Yes, I would like more information from Coldwell Banker. Please use and/or share my information with a Coldwell Banker agent to contact me about my real estate needs.
By clicking Contact I agree a Coldwell Banker Agent may contact me by phone or text message including by automated means and prerecorded messages about real estate services, and that I can access real estate services without providing my phone number. I acknowledge that I have read and agree to the Terms of Use and Privacy Notice.