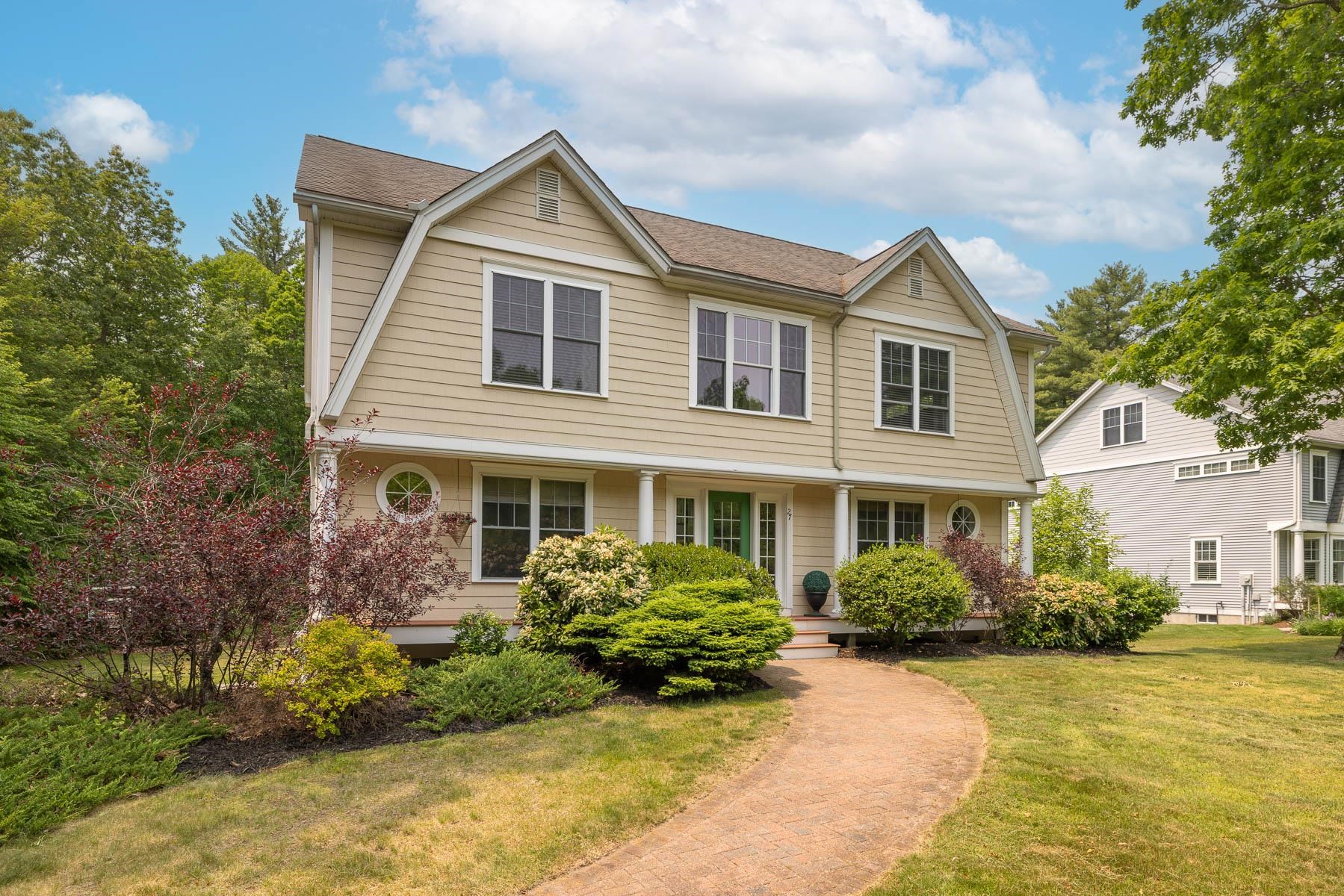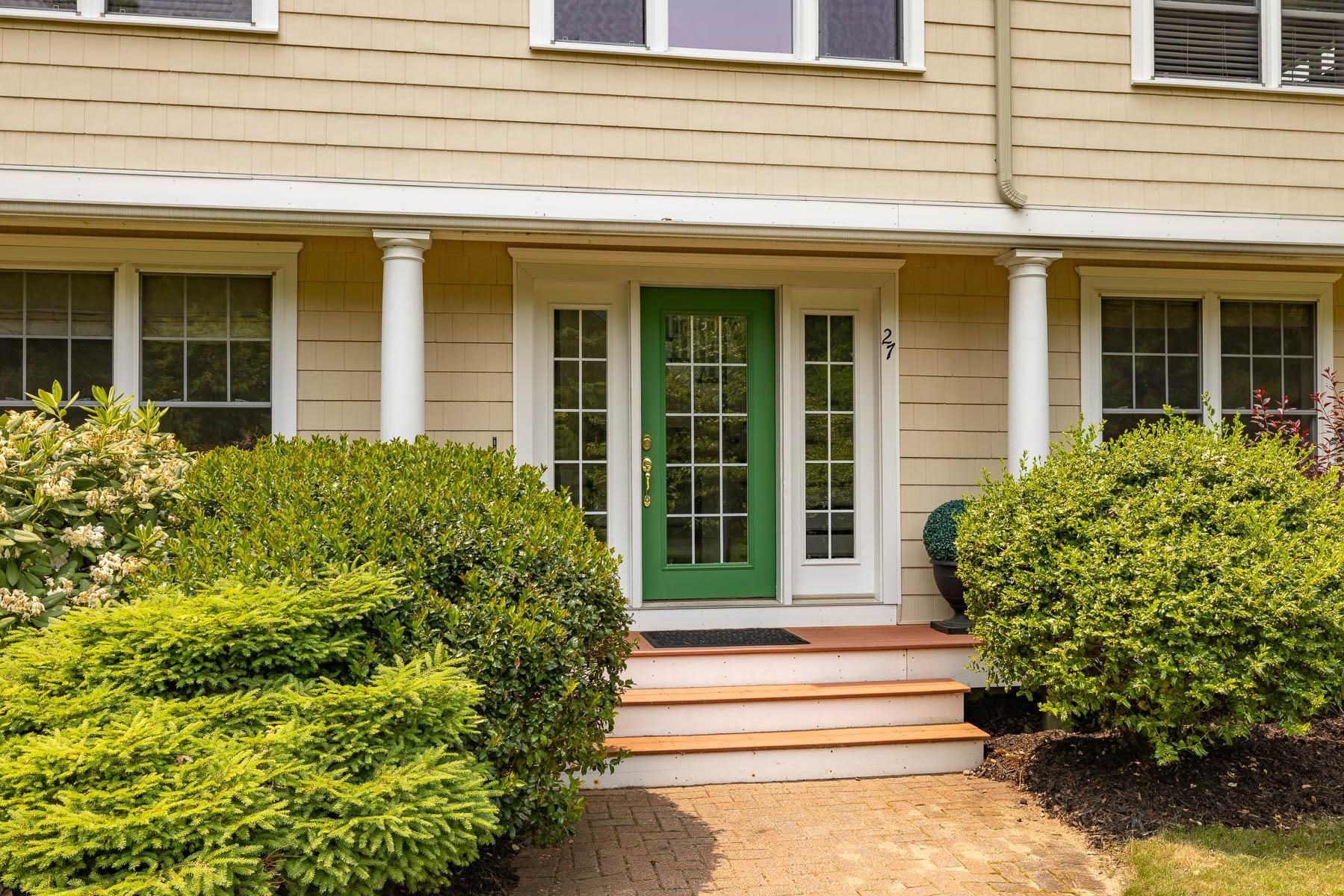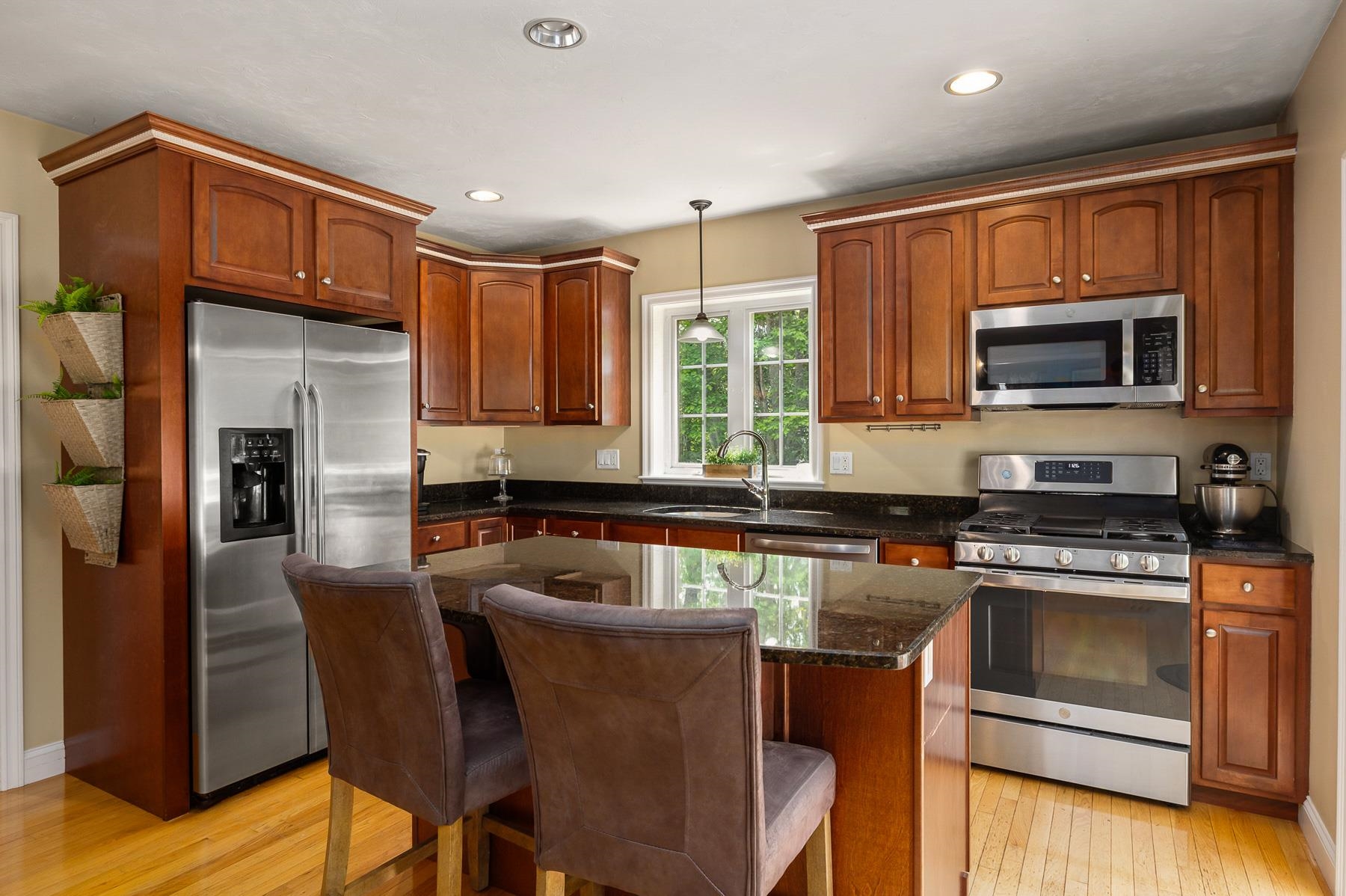27 Chisholm Farm Drive, Stratham, NH 03885
Active
Listed by
Crystal Ducharme
Amy Turner
Compass New England, LLC.
6164
603-319-4660
Last updated:
June 15, 2025, 10:21 AM
MLS#
5045211
Source:
PrimeMLS
About This Home
Home Facts
Single Family
3 Baths
4 Bedrooms
Built in 2006
Price Summary
1,200,000
$284 per Sq. Ft.
MLS #:
5045211
Last Updated:
June 15, 2025, 10:21 AM
Added:
11 day(s) ago
Rooms & Interior
Bedrooms
Total Bedrooms:
4
Bathrooms
Total Bathrooms:
3
Full Bathrooms:
2
Interior
Living Area:
4,224 Sq. Ft.
Structure
Structure
Building Area:
4,324 Sq. Ft.
Year Built:
2006
Lot
Lot Size (Sq. Ft):
25,265
Finances & Disclosures
Price:
$1,200,000
Price per Sq. Ft:
$284 per Sq. Ft.
Contact an Agent
Yes, I would like more information from Coldwell Banker. Please use and/or share my information with a Coldwell Banker agent to contact me about my real estate needs.
By clicking Contact I agree a Coldwell Banker Agent may contact me by phone or text message including by automated means and prerecorded messages about real estate services, and that I can access real estate services without providing my phone number. I acknowledge that I have read and agree to the Terms of Use and Privacy Notice.
Contact an Agent
Yes, I would like more information from Coldwell Banker. Please use and/or share my information with a Coldwell Banker agent to contact me about my real estate needs.
By clicking Contact I agree a Coldwell Banker Agent may contact me by phone or text message including by automated means and prerecorded messages about real estate services, and that I can access real estate services without providing my phone number. I acknowledge that I have read and agree to the Terms of Use and Privacy Notice.


