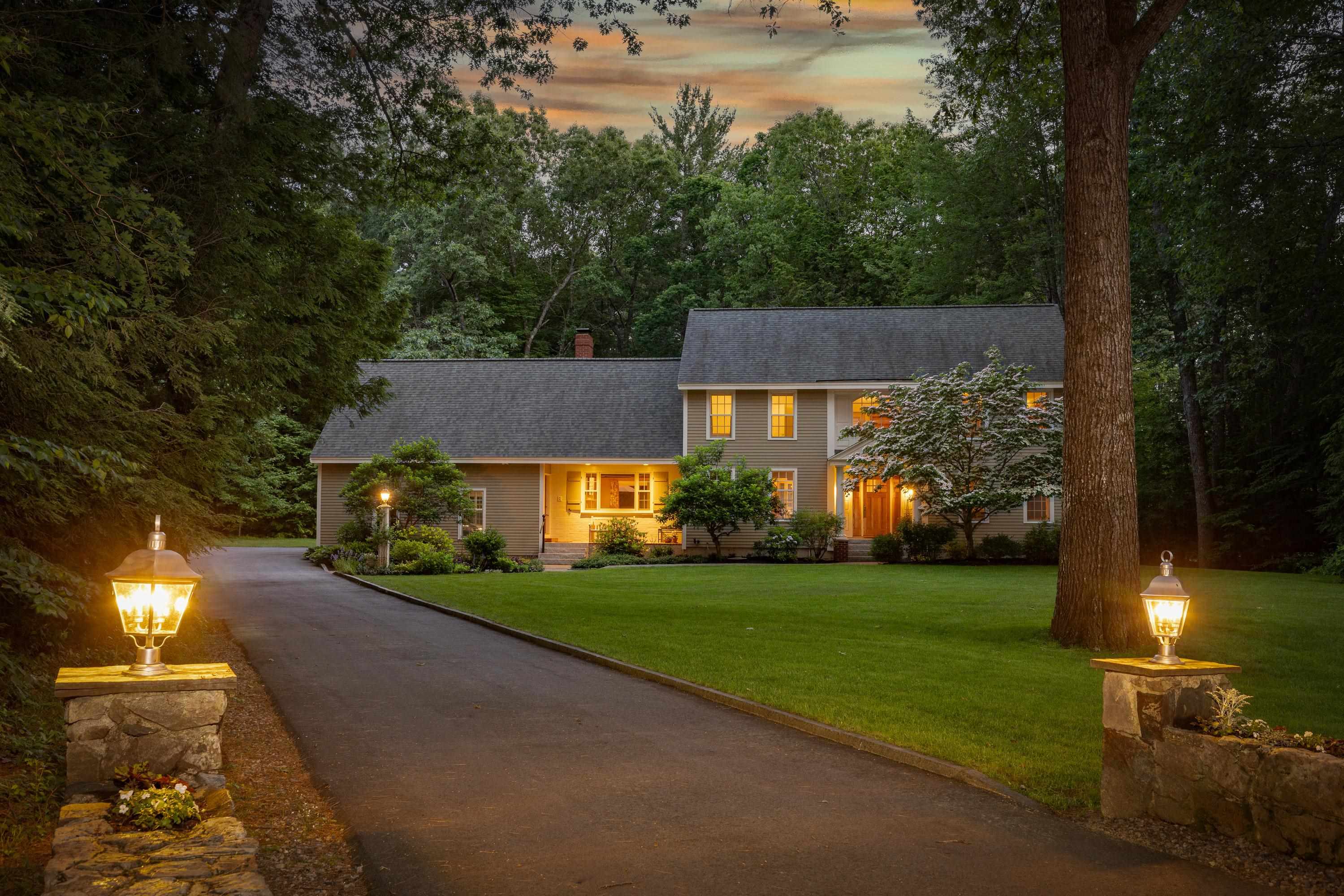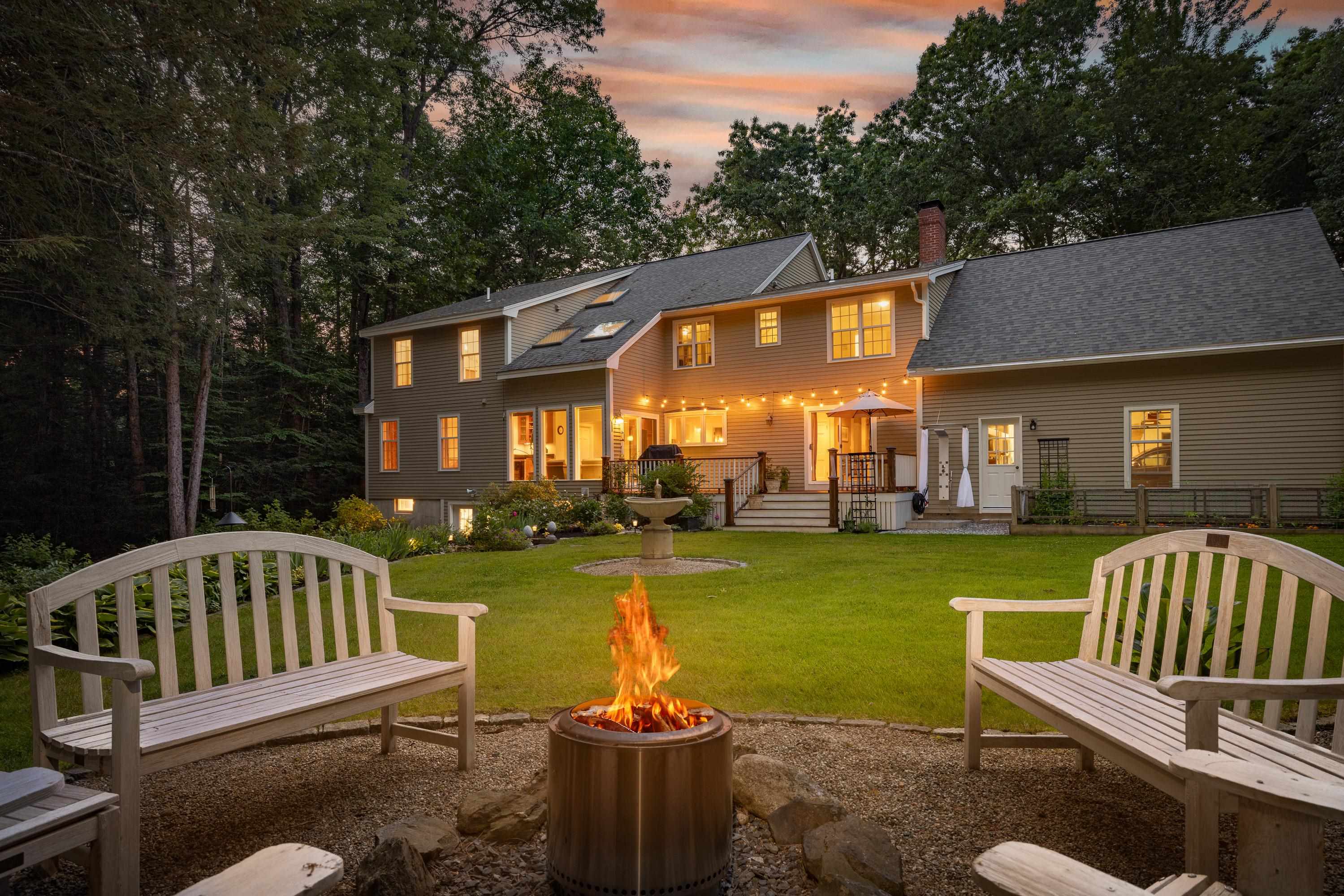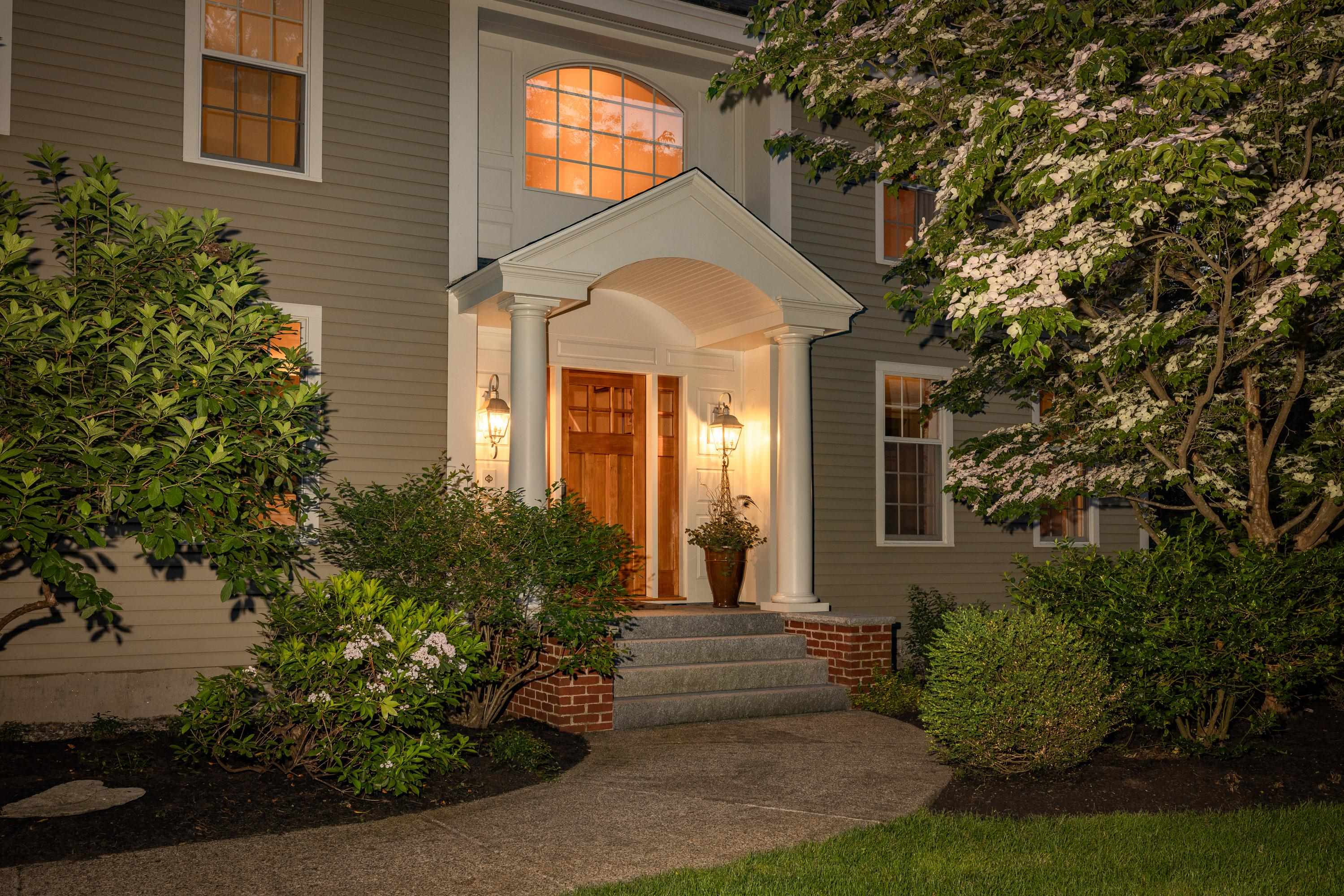Listed by
Marci Francis
Kw Coastal And Lakes & Mountains Realty
603-610-8500
Last updated:
September 11, 2025, 07:16 AM
MLS#
5048204
Source:
PrimeMLS
About This Home
Home Facts
Single Family
3 Baths
4 Bedrooms
Built in 1985
Price Summary
1,395,000
$400 per Sq. Ft.
MLS #:
5048204
Last Updated:
September 11, 2025, 07:16 AM
Added:
3 month(s) ago
Rooms & Interior
Bedrooms
Total Bedrooms:
4
Bathrooms
Total Bathrooms:
3
Full Bathrooms:
1
Interior
Living Area:
3,479 Sq. Ft.
Structure
Structure
Building Area:
6,117 Sq. Ft.
Year Built:
1985
Lot
Lot Size (Sq. Ft):
62,726
Finances & Disclosures
Price:
$1,395,000
Price per Sq. Ft:
$400 per Sq. Ft.
Contact an Agent
Yes, I would like more information from Coldwell Banker. Please use and/or share my information with a Coldwell Banker agent to contact me about my real estate needs.
By clicking Contact I agree a Coldwell Banker Agent may contact me by phone or text message including by automated means and prerecorded messages about real estate services, and that I can access real estate services without providing my phone number. I acknowledge that I have read and agree to the Terms of Use and Privacy Notice.
Contact an Agent
Yes, I would like more information from Coldwell Banker. Please use and/or share my information with a Coldwell Banker agent to contact me about my real estate needs.
By clicking Contact I agree a Coldwell Banker Agent may contact me by phone or text message including by automated means and prerecorded messages about real estate services, and that I can access real estate services without providing my phone number. I acknowledge that I have read and agree to the Terms of Use and Privacy Notice.


