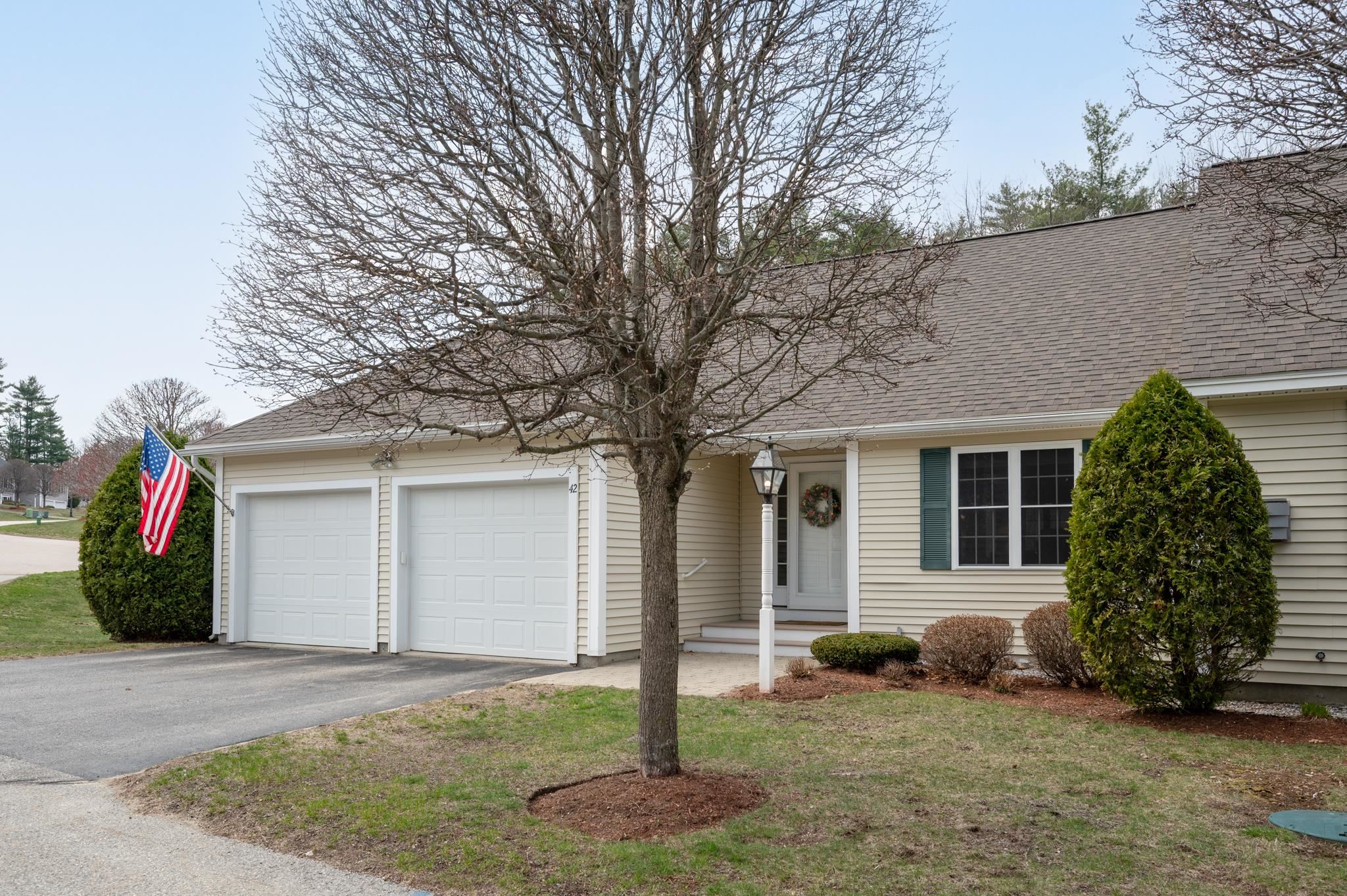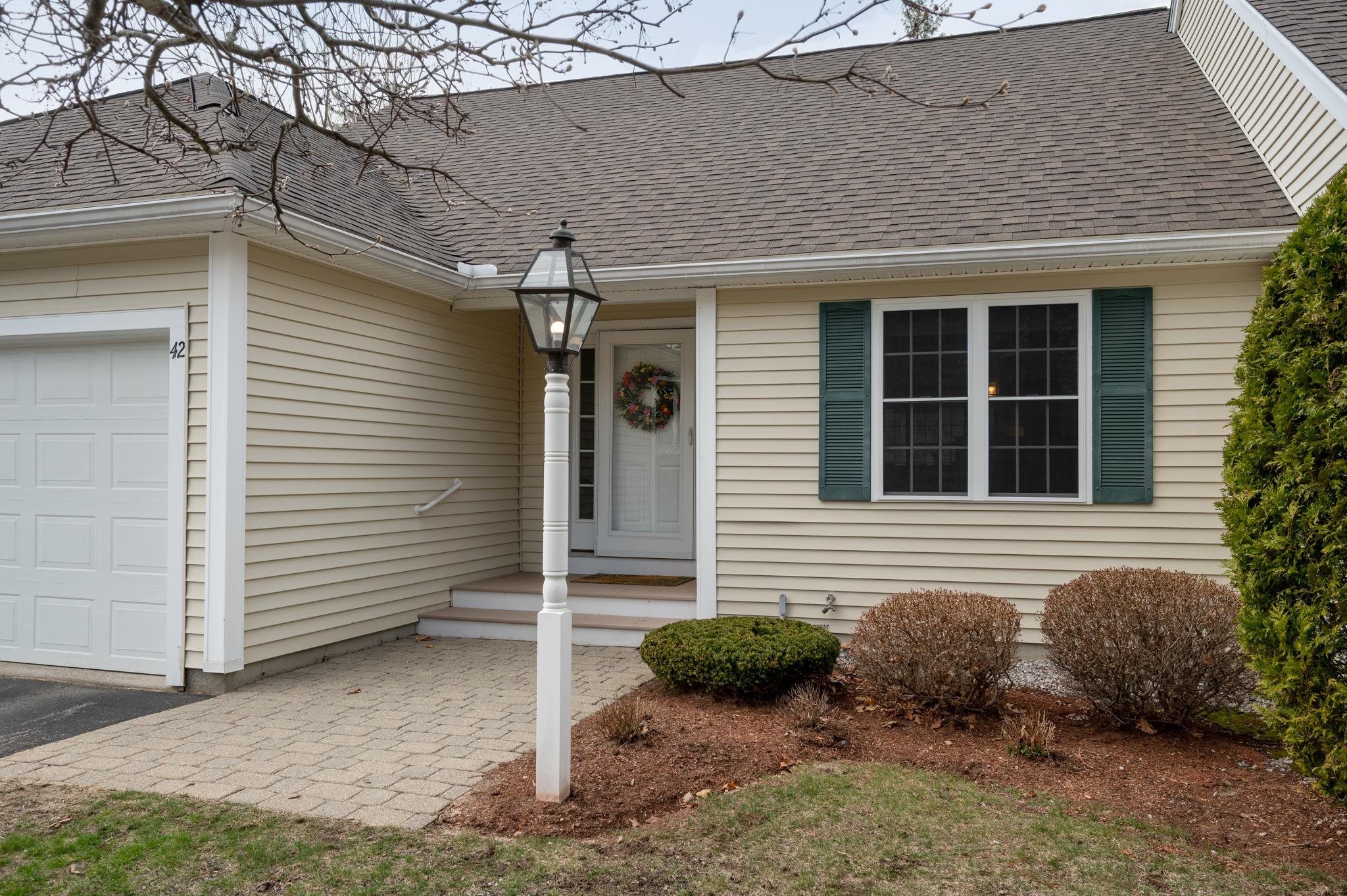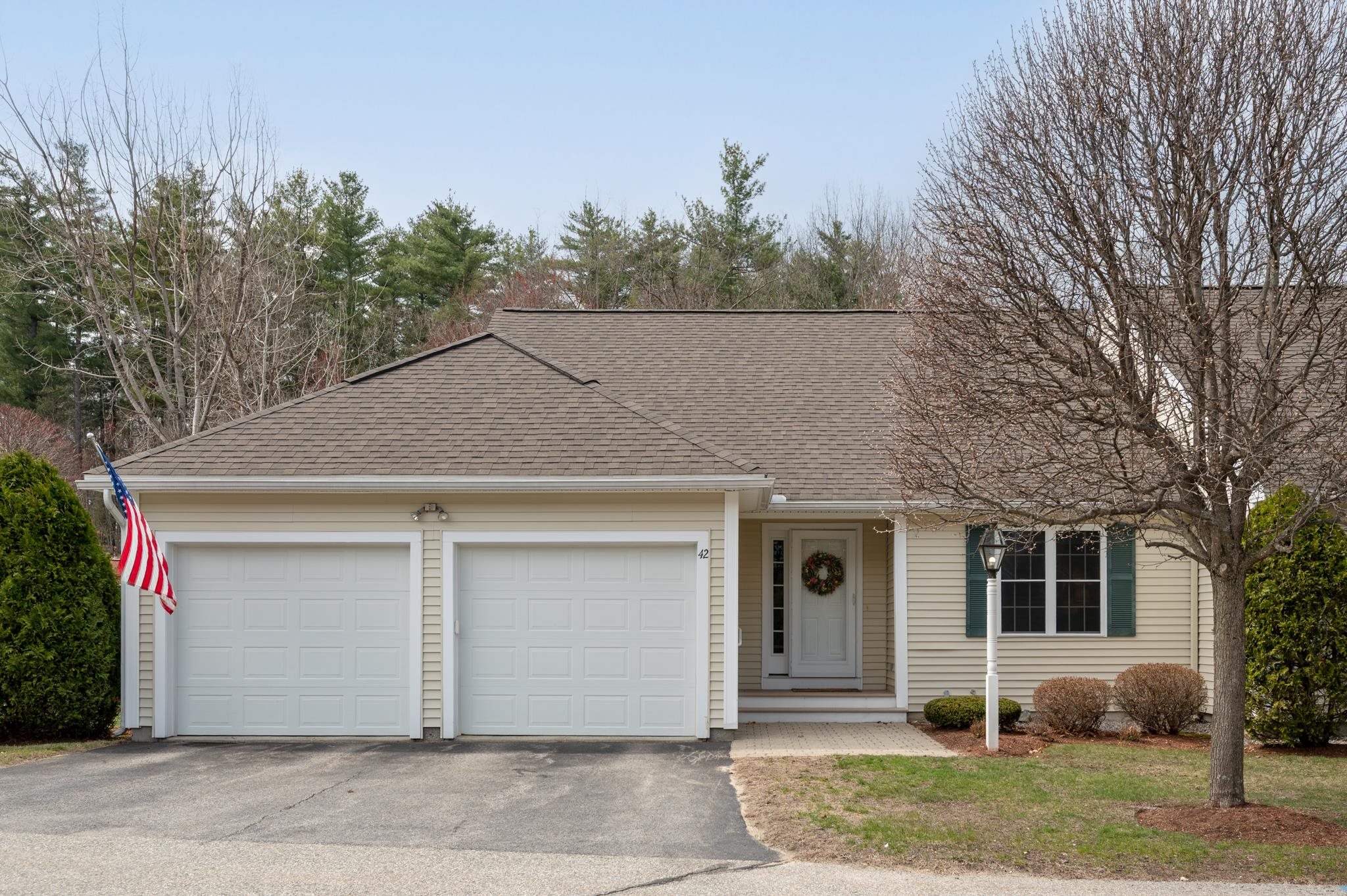


42 Christopher Drive #30, Sandown, NH 03873
$599,900
2
Beds
3
Baths
2,695
Sq Ft
Condo
Pending
Listed by
Christine Saba
Lamacchia Realty, Inc.
603-791-4992
Last updated:
June 18, 2025, 07:17 AM
MLS#
5036747
Source:
PrimeMLS
About This Home
Home Facts
Condo
3 Baths
2 Bedrooms
Built in 2008
Price Summary
599,900
$222 per Sq. Ft.
MLS #:
5036747
Last Updated:
June 18, 2025, 07:17 AM
Added:
2 month(s) ago
Rooms & Interior
Bedrooms
Total Bedrooms:
2
Bathrooms
Total Bathrooms:
3
Full Bathrooms:
2
Interior
Living Area:
2,695 Sq. Ft.
Structure
Structure
Building Area:
2,795 Sq. Ft.
Year Built:
2008
Lot
Lot Size (Sq. Ft):
914,760
Finances & Disclosures
Price:
$599,900
Price per Sq. Ft:
$222 per Sq. Ft.
Contact an Agent
Yes, I would like more information from Coldwell Banker. Please use and/or share my information with a Coldwell Banker agent to contact me about my real estate needs.
By clicking Contact I agree a Coldwell Banker Agent may contact me by phone or text message including by automated means and prerecorded messages about real estate services, and that I can access real estate services without providing my phone number. I acknowledge that I have read and agree to the Terms of Use and Privacy Notice.
Contact an Agent
Yes, I would like more information from Coldwell Banker. Please use and/or share my information with a Coldwell Banker agent to contact me about my real estate needs.
By clicking Contact I agree a Coldwell Banker Agent may contact me by phone or text message including by automated means and prerecorded messages about real estate services, and that I can access real estate services without providing my phone number. I acknowledge that I have read and agree to the Terms of Use and Privacy Notice.