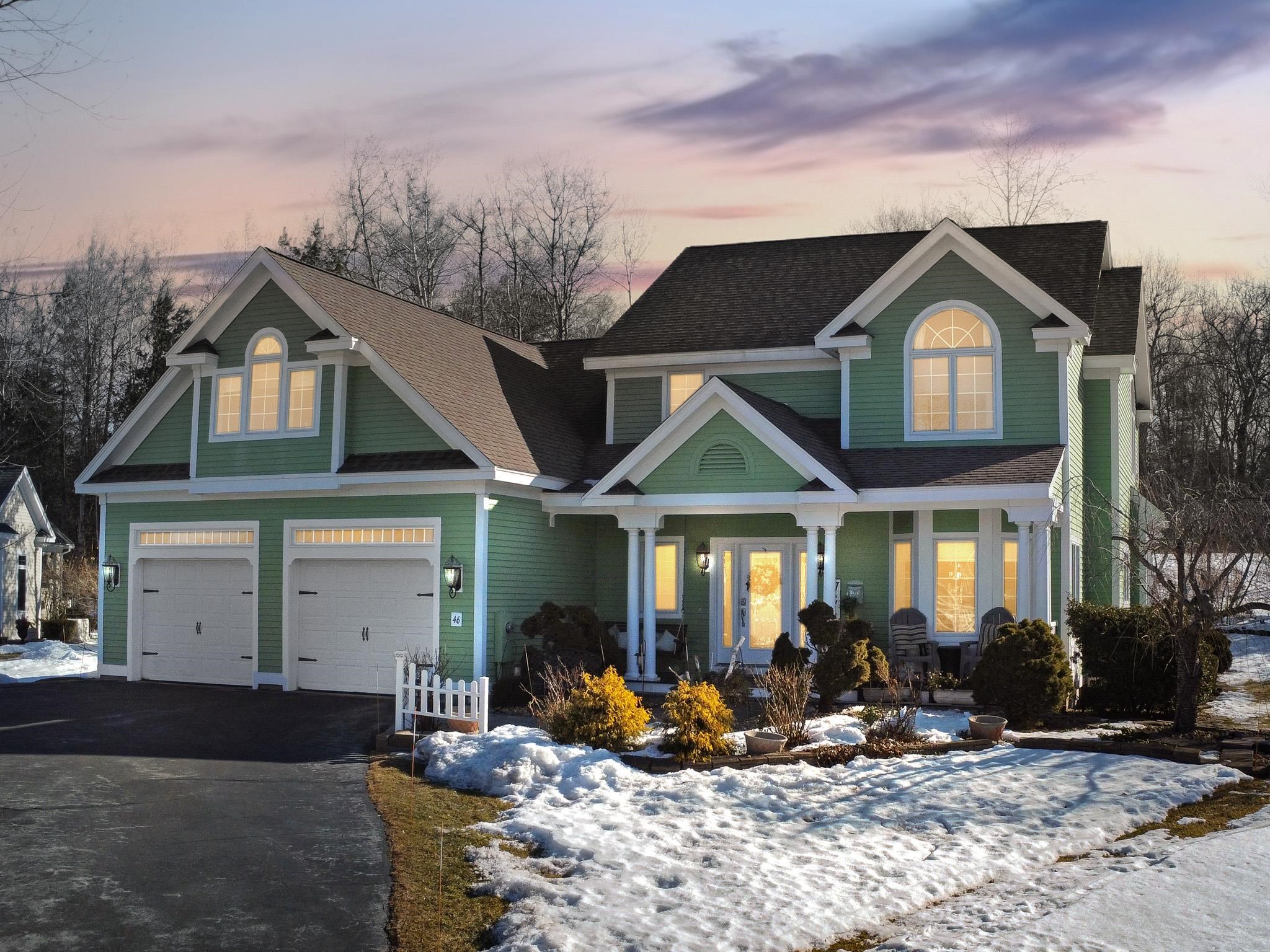Local Realty Service Provided By: Coldwell Banker Dinsmore Associates

46 Hawkins Glen Drive, Salem, NH 03079
$1,049,900
3
Beds
3
Baths
3,228
Sq Ft
Single Family
Sold
Listed by
Janet Mclennan, Phone: 978-683-8008
Century 21 Mclennan & Co
978-683-8008
MLS#
5030974
Source:
PrimeMLS
Sorry, we are unable to map this address
About This Home
Home Facts
Single Family
3 Baths
3 Bedrooms
Built in 2001
Price Summary
1,049,900
$325 per Sq. Ft.
MLS #:
5030974
Sold:
June 13, 2025
Rooms & Interior
Bedrooms
Total Bedrooms:
3
Bathrooms
Total Bathrooms:
3
Full Bathrooms:
2
Interior
Living Area:
3,228 Sq. Ft.
Structure
Structure
Building Area:
4,826 Sq. Ft.
Year Built:
2001
Lot
Lot Size (Sq. Ft):
14,810
Finances & Disclosures
Price:
$1,049,900
Price per Sq. Ft:
$325 per Sq. Ft.
Copyright 2026 Prime MLS, Inc. All rights reserved. This information is deemed reliable, but not guaranteed. The data relating to real estate displayed on this Site comes in part from the IDX Program of Prime MLS. The information being provided is for consumers’ personal, noncommercial use and may not be used for any purpose other than to identify prospective properties consumers may be interested in purchasing. Data last updated February 9, 2026