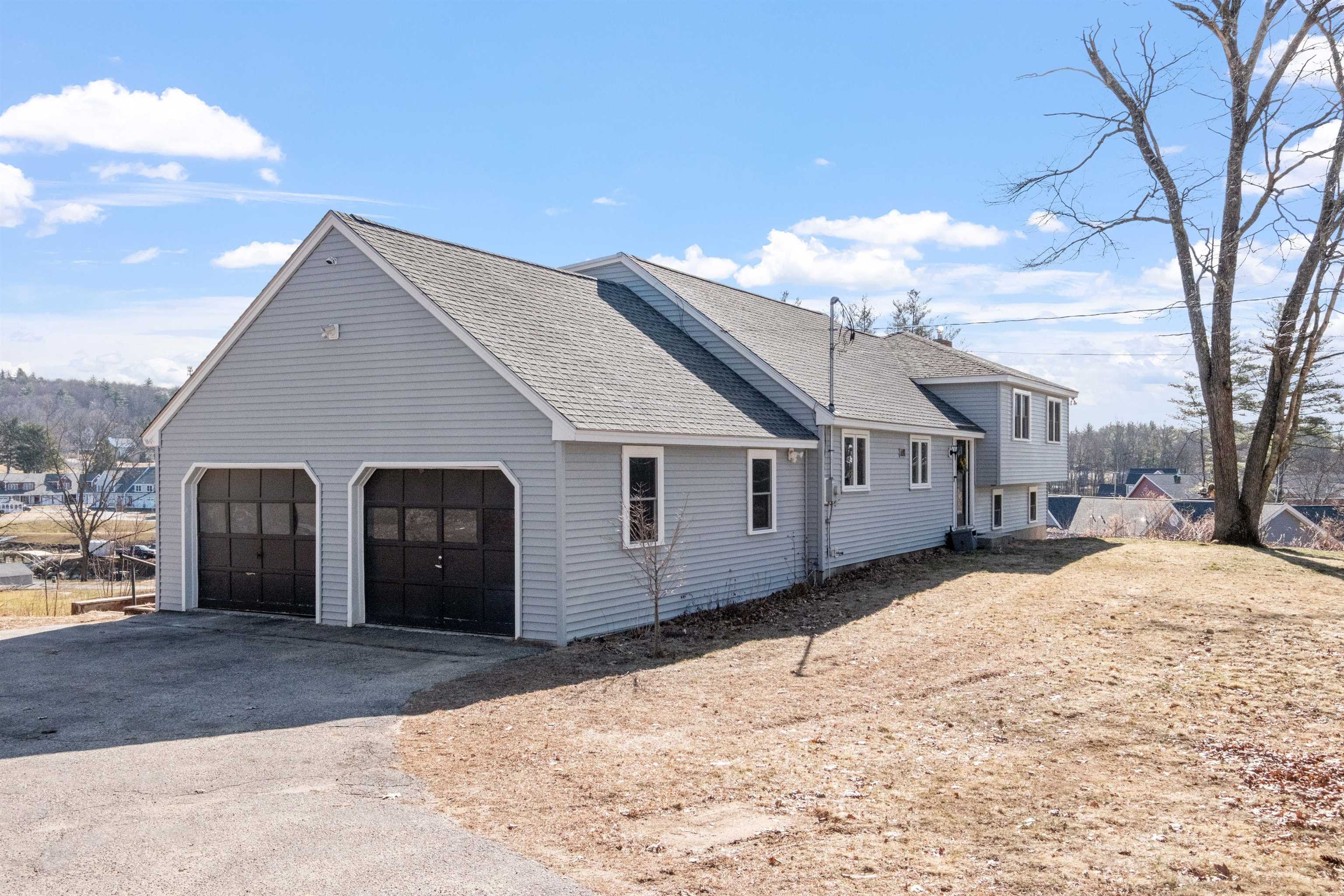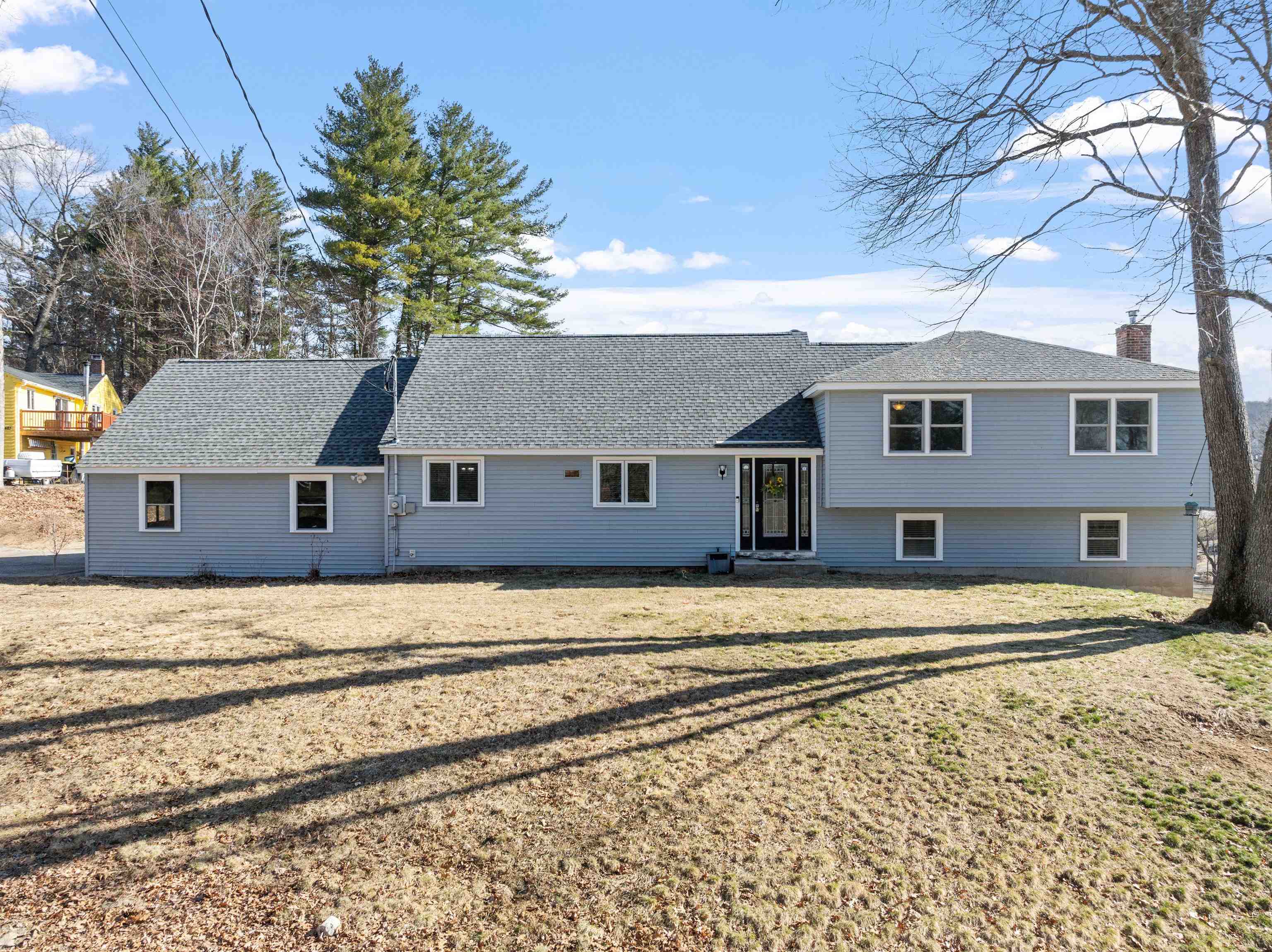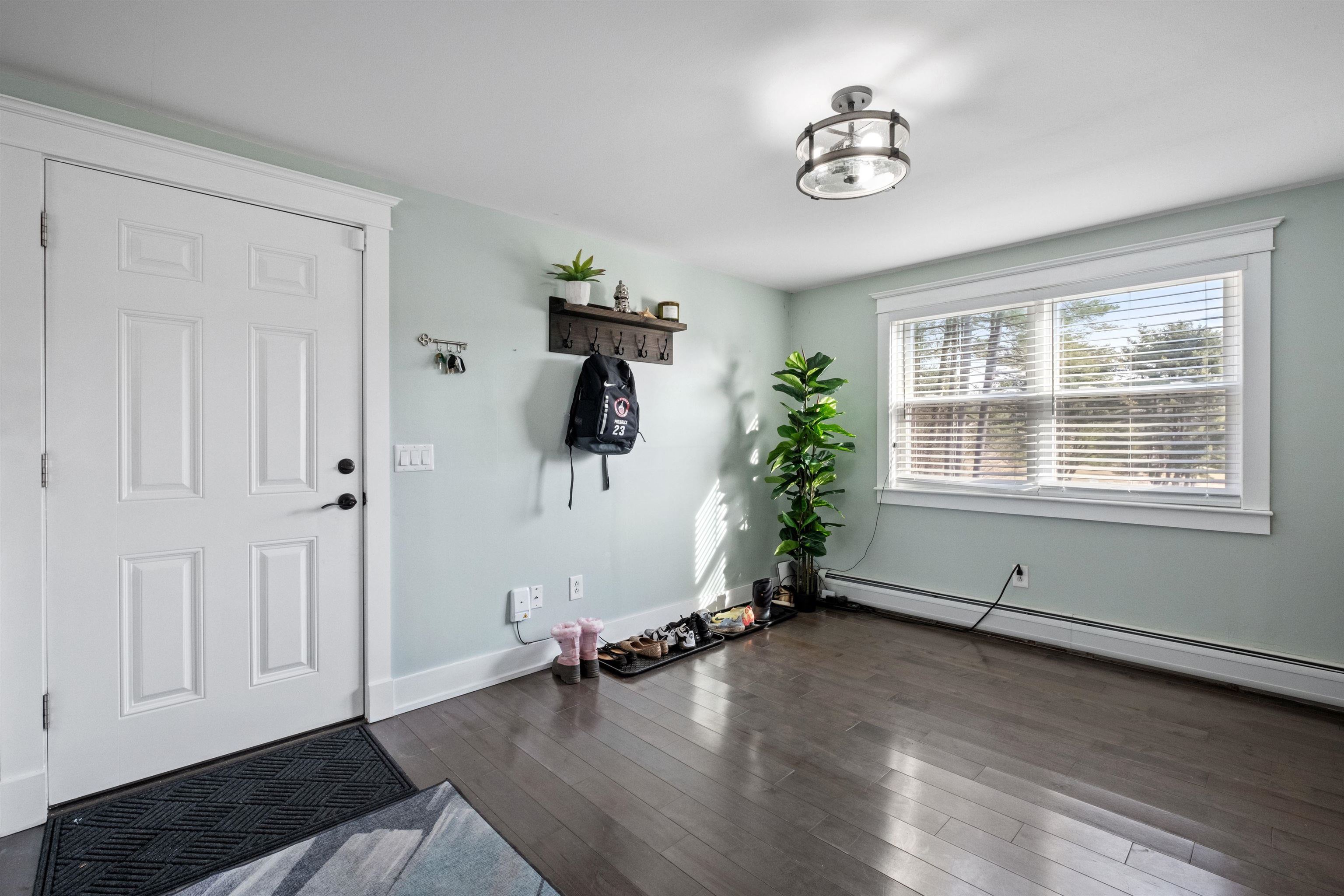


481 Woodlawn Ridge Road, Pembroke, NH 03275
Active
Listed by
Roxanne Mailhot
BHG Masiello Concord
603-228-0151
Last updated:
February 14, 2026, 03:39 AM
MLS#
5074285
Source:
PrimeMLS
About This Home
Home Facts
Single Family
5 Baths
5 Bedrooms
Built in 1967
Price Summary
575,000
$188 per Sq. Ft.
MLS #:
5074285
Last Updated:
February 14, 2026, 03:39 AM
Added:
a month ago
Rooms & Interior
Bedrooms
Total Bedrooms:
5
Bathrooms
Total Bathrooms:
5
Full Bathrooms:
1
Interior
Living Area:
3,052 Sq. Ft.
Structure
Structure
Building Area:
3,172 Sq. Ft.
Year Built:
1967
Lot
Lot Size (Sq. Ft):
19,602
Finances & Disclosures
Price:
$575,000
Price per Sq. Ft:
$188 per Sq. Ft.
Contact an Agent
Yes, I would like more information. Please use and/or share my information with a Coldwell Banker ® affiliated agent to contact me about my real estate needs. By clicking Contact, I request to be contacted by phone or text message and consent to being contacted by automated means. I understand that my consent to receive calls or texts is not a condition of purchasing any property, goods, or services. Alternatively, I understand that I can access real estate services by email or I can contact the agent myself.
If a Coldwell Banker affiliated agent is not available in the area where I need assistance, I agree to be contacted by a real estate agent affiliated with another brand owned or licensed by Anywhere Real Estate (BHGRE®, CENTURY 21®, Corcoran®, ERA®, or Sotheby's International Realty®). I acknowledge that I have read and agree to the terms of use and privacy notice.
Contact an Agent
Yes, I would like more information. Please use and/or share my information with a Coldwell Banker ® affiliated agent to contact me about my real estate needs. By clicking Contact, I request to be contacted by phone or text message and consent to being contacted by automated means. I understand that my consent to receive calls or texts is not a condition of purchasing any property, goods, or services. Alternatively, I understand that I can access real estate services by email or I can contact the agent myself.
If a Coldwell Banker affiliated agent is not available in the area where I need assistance, I agree to be contacted by a real estate agent affiliated with another brand owned or licensed by Anywhere Real Estate (BHGRE®, CENTURY 21®, Corcoran®, ERA®, or Sotheby's International Realty®). I acknowledge that I have read and agree to the terms of use and privacy notice.