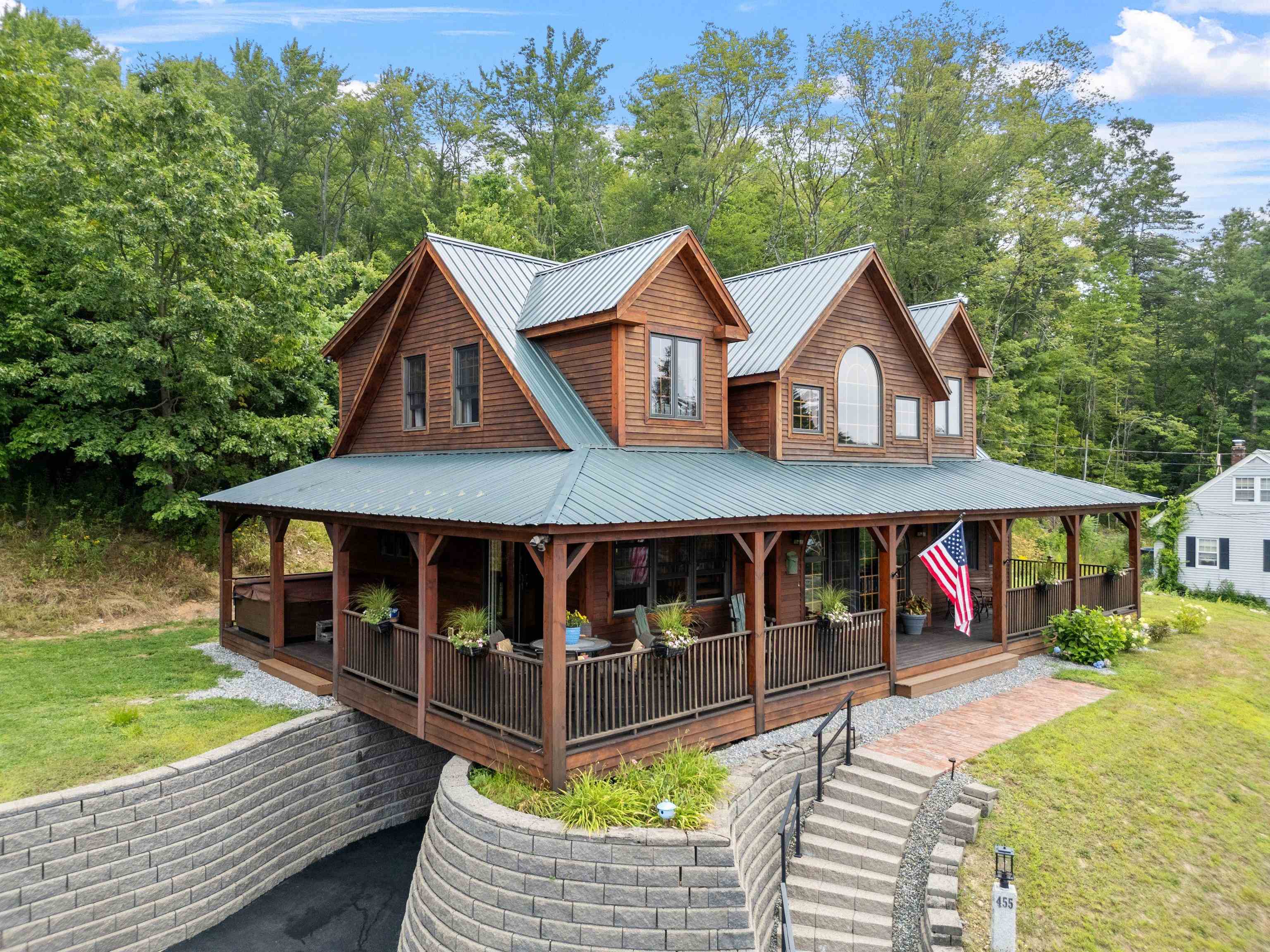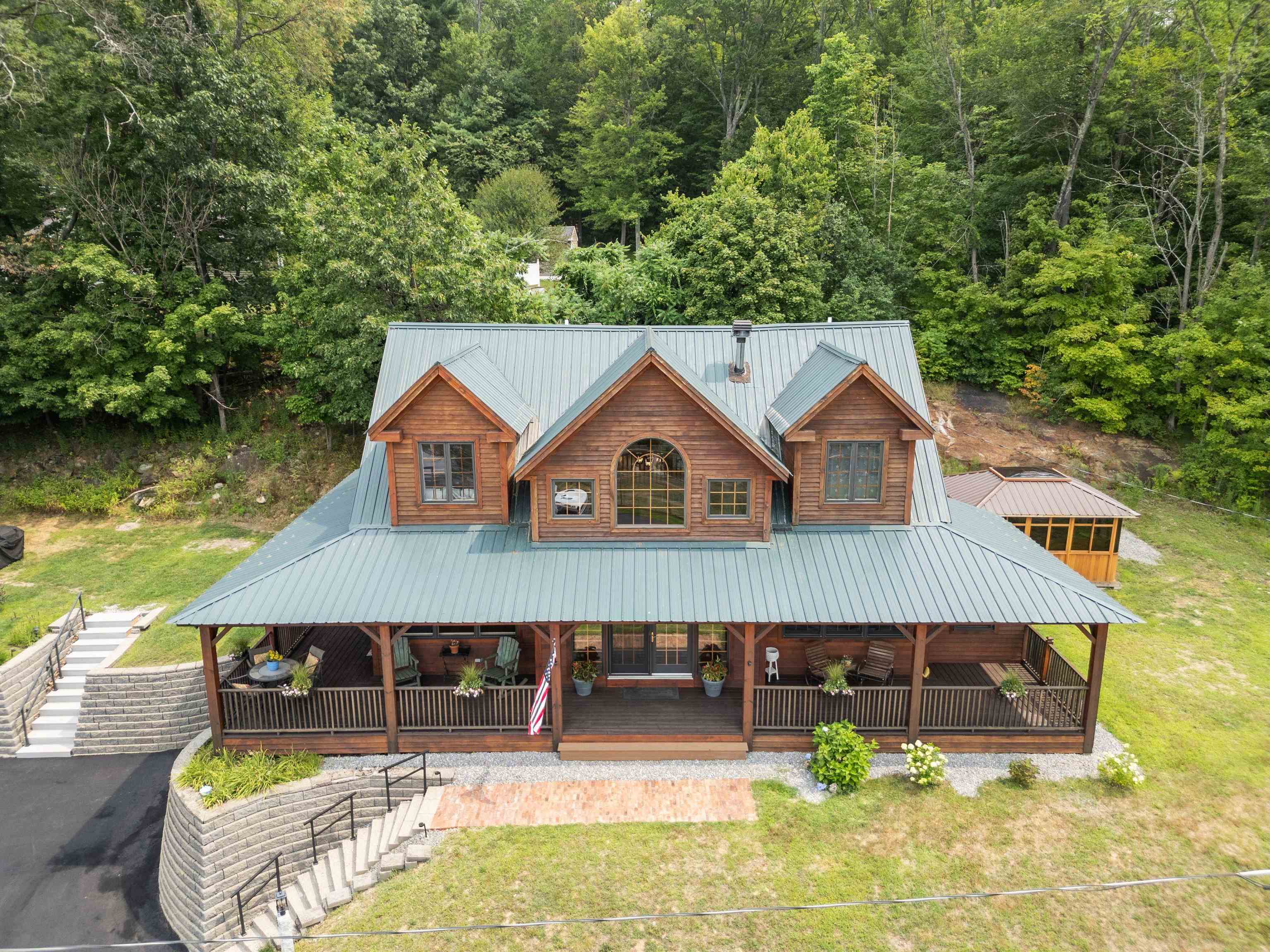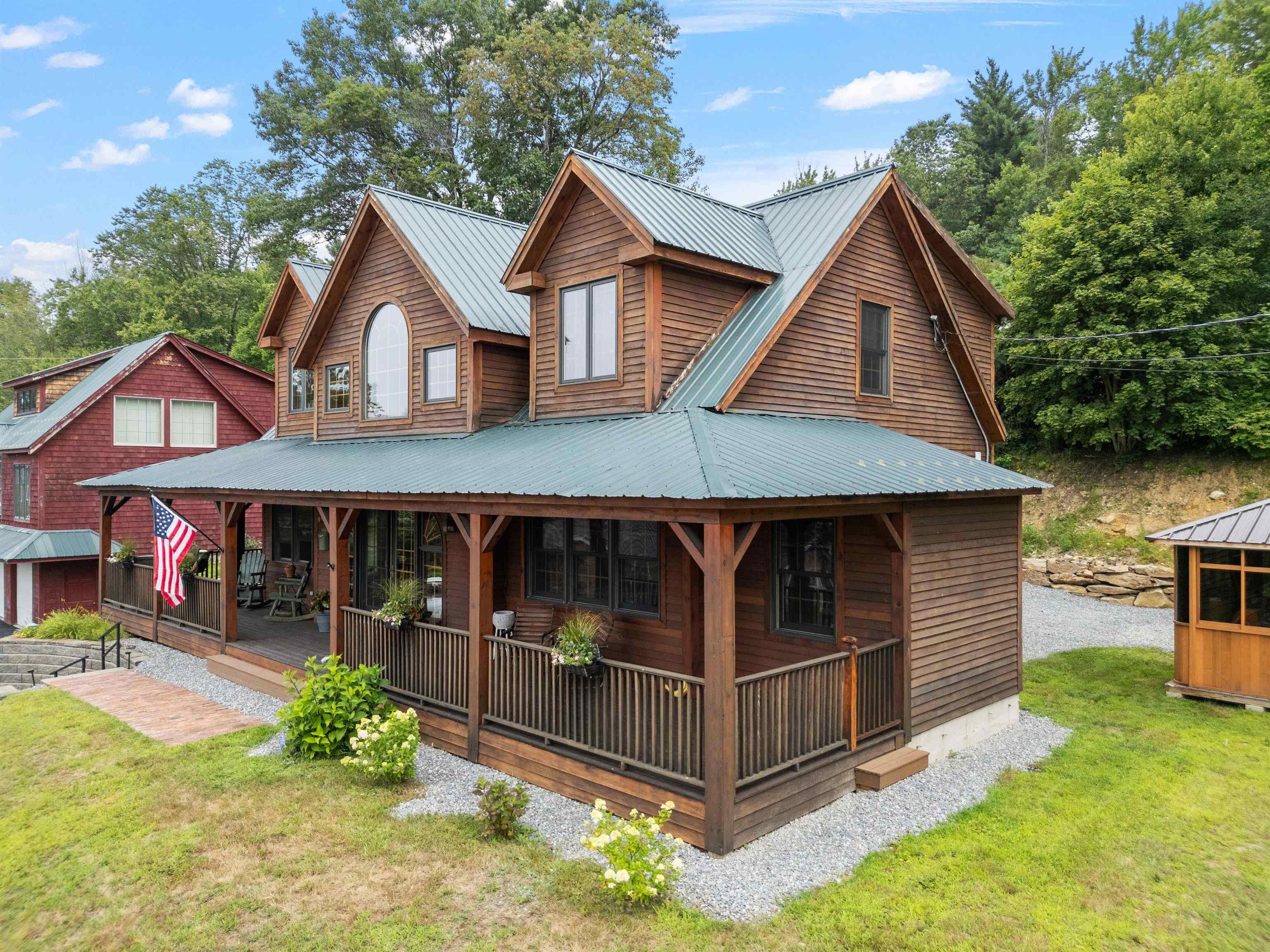


Listed by
Paul Hrycuna
Keeler Family Realtors
603-225-3353
Last updated:
October 10, 2025, 04:09 PM
MLS#
5055870
Source:
PrimeMLS
About This Home
Home Facts
Single Family
4 Baths
3 Bedrooms
Built in 2001
Price Summary
759,900
$228 per Sq. Ft.
MLS #:
5055870
Last Updated:
October 10, 2025, 04:09 PM
Added:
2 month(s) ago
Rooms & Interior
Bedrooms
Total Bedrooms:
3
Bathrooms
Total Bathrooms:
4
Full Bathrooms:
2
Interior
Living Area:
3,328 Sq. Ft.
Structure
Structure
Building Area:
3,328 Sq. Ft.
Year Built:
2001
Lot
Lot Size (Sq. Ft):
10,019
Finances & Disclosures
Price:
$759,900
Price per Sq. Ft:
$228 per Sq. Ft.
Contact an Agent
Yes, I would like more information from Coldwell Banker. Please use and/or share my information with a Coldwell Banker agent to contact me about my real estate needs.
By clicking Contact I agree a Coldwell Banker Agent may contact me by phone or text message including by automated means and prerecorded messages about real estate services, and that I can access real estate services without providing my phone number. I acknowledge that I have read and agree to the Terms of Use and Privacy Notice.
Contact an Agent
Yes, I would like more information from Coldwell Banker. Please use and/or share my information with a Coldwell Banker agent to contact me about my real estate needs.
By clicking Contact I agree a Coldwell Banker Agent may contact me by phone or text message including by automated means and prerecorded messages about real estate services, and that I can access real estate services without providing my phone number. I acknowledge that I have read and agree to the Terms of Use and Privacy Notice.