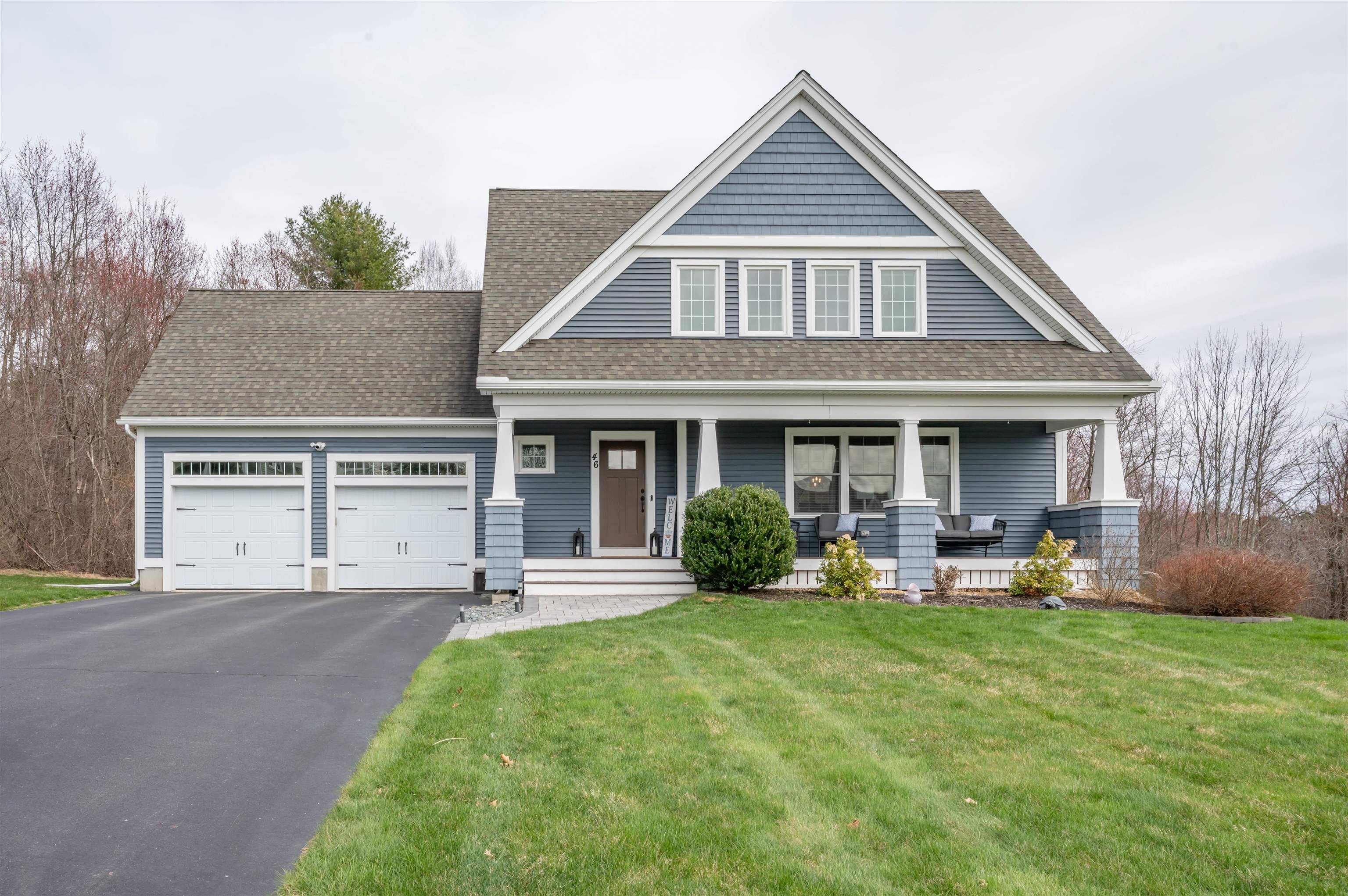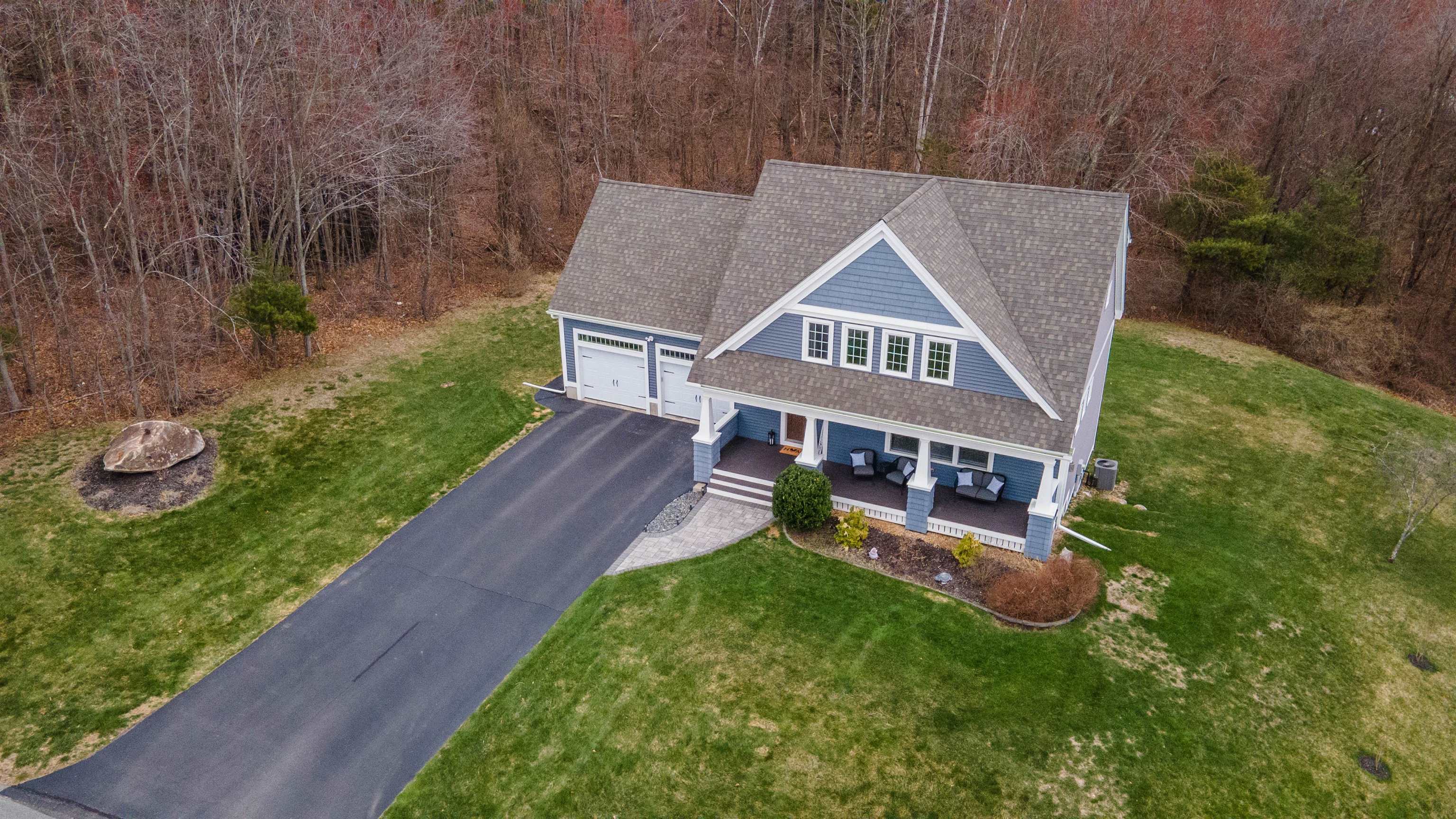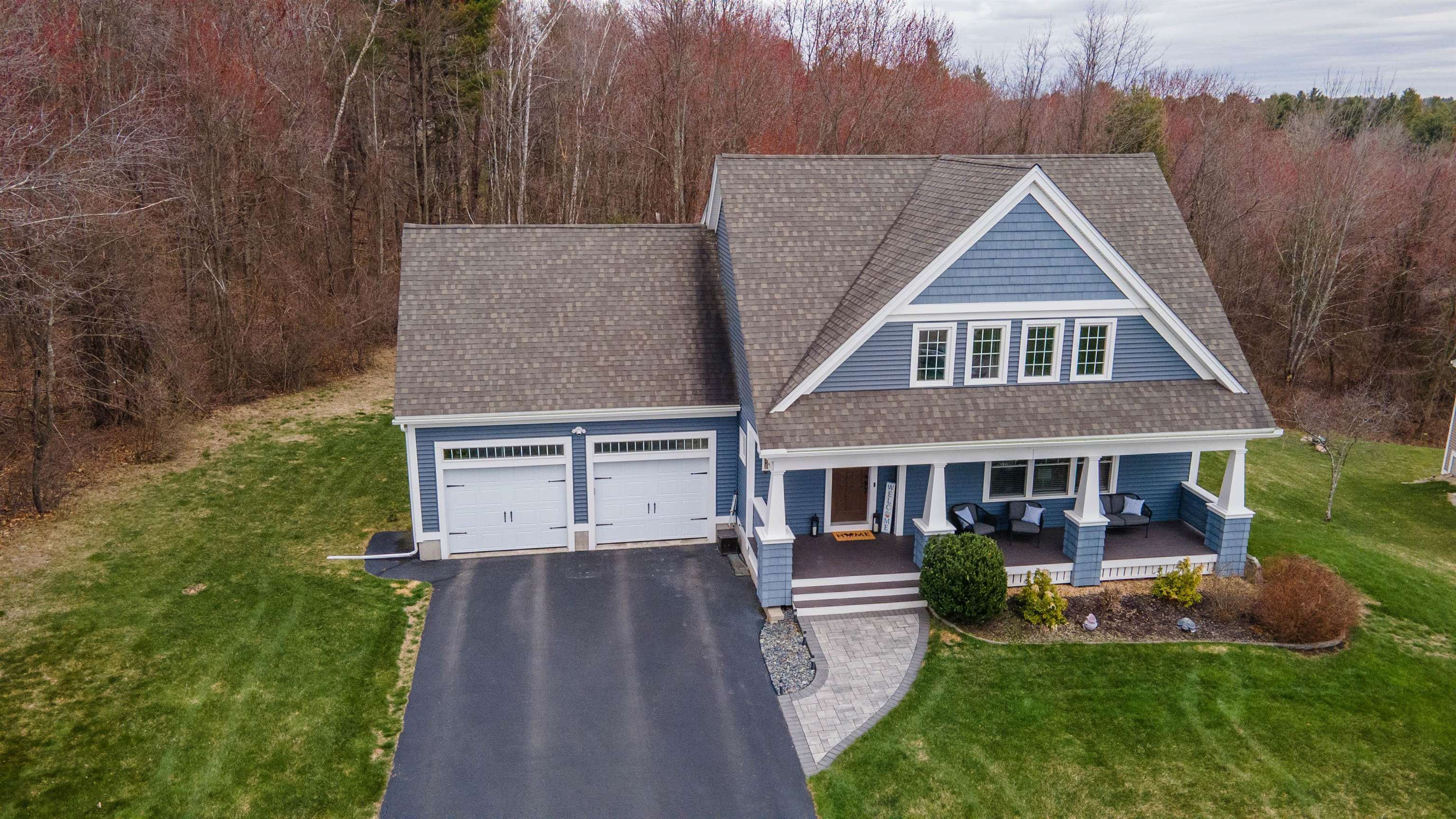


46 Grouse Run, Pelham, NH 03076
$919,900
4
Beds
4
Baths
2,909
Sq Ft
Single Family
Active
Listed by
Teri Labrie
eXp Realty
Cell: 603-930-2892
Last updated:
May 3, 2025, 10:25 AM
MLS#
5036343
Source:
PrimeMLS
About This Home
Home Facts
Single Family
4 Baths
4 Bedrooms
Built in 2016
Price Summary
919,900
$316 per Sq. Ft.
MLS #:
5036343
Last Updated:
May 3, 2025, 10:25 AM
Added:
18 day(s) ago
Rooms & Interior
Bedrooms
Total Bedrooms:
4
Bathrooms
Total Bathrooms:
4
Full Bathrooms:
1
Interior
Living Area:
2,909 Sq. Ft.
Structure
Structure
Building Area:
4,334 Sq. Ft.
Year Built:
2016
Lot
Lot Size (Sq. Ft):
27,878
Finances & Disclosures
Price:
$919,900
Price per Sq. Ft:
$316 per Sq. Ft.
See this home in person
Attend an upcoming open house
Sun, May 4
11:00 AM - 01:00 PMContact an Agent
Yes, I would like more information from Coldwell Banker. Please use and/or share my information with a Coldwell Banker agent to contact me about my real estate needs.
By clicking Contact I agree a Coldwell Banker Agent may contact me by phone or text message including by automated means and prerecorded messages about real estate services, and that I can access real estate services without providing my phone number. I acknowledge that I have read and agree to the Terms of Use and Privacy Notice.
Contact an Agent
Yes, I would like more information from Coldwell Banker. Please use and/or share my information with a Coldwell Banker agent to contact me about my real estate needs.
By clicking Contact I agree a Coldwell Banker Agent may contact me by phone or text message including by automated means and prerecorded messages about real estate services, and that I can access real estate services without providing my phone number. I acknowledge that I have read and agree to the Terms of Use and Privacy Notice.