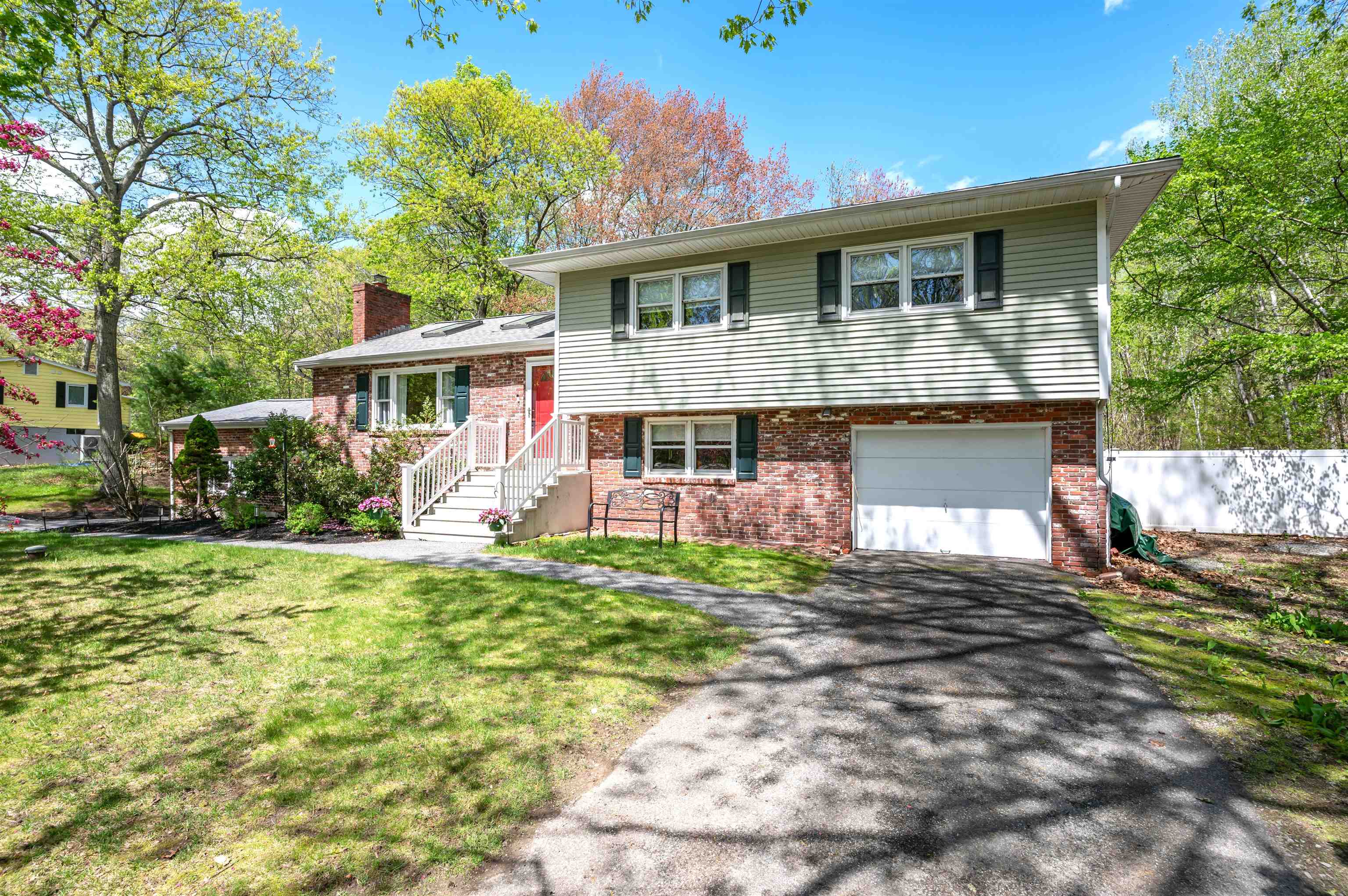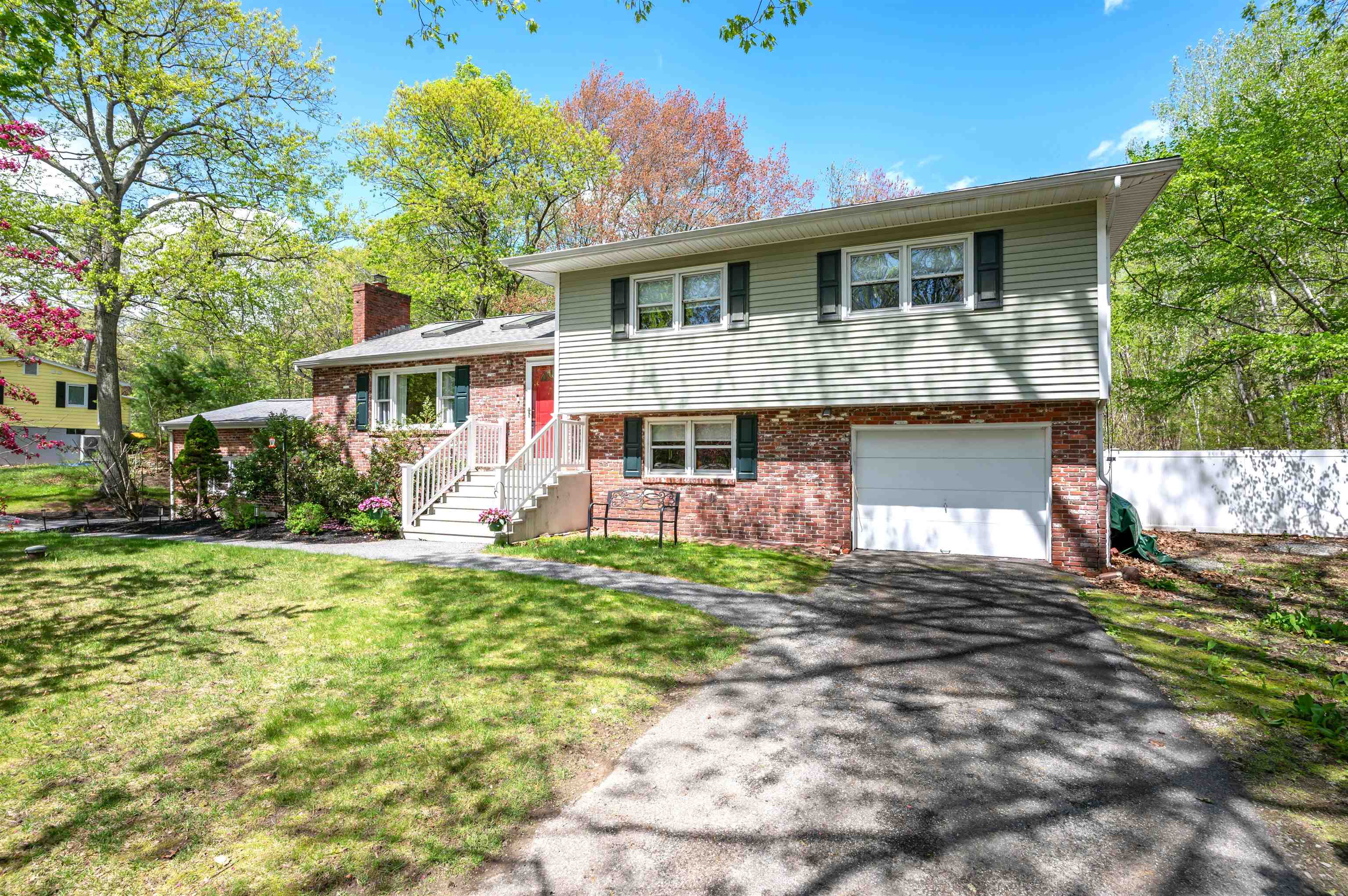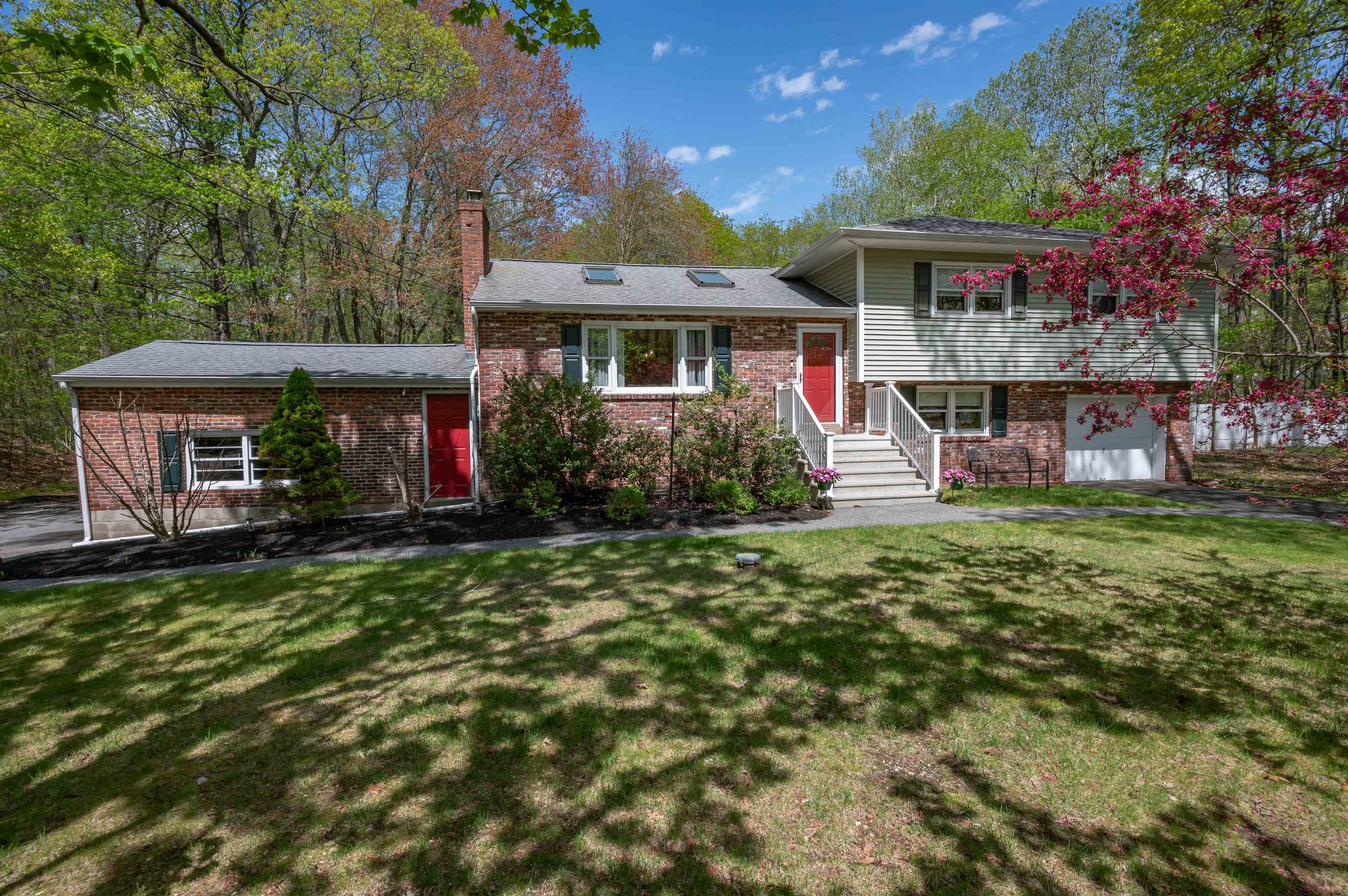


44 Keyes Hill Road, Pelham, NH 03076
$644,900
3
Beds
2
Baths
2,072
Sq Ft
Single Family
Pending
Listed by
Edmund Rosamilio
Keller Williams Gateway Realty/Salem
603-912-5470
Last updated:
August 1, 2025, 07:15 AM
MLS#
5045925
Source:
PrimeMLS
About This Home
Home Facts
Single Family
2 Baths
3 Bedrooms
Built in 1965
Price Summary
644,900
$311 per Sq. Ft.
MLS #:
5045925
Last Updated:
August 1, 2025, 07:15 AM
Added:
1 month(s) ago
Rooms & Interior
Bedrooms
Total Bedrooms:
3
Bathrooms
Total Bathrooms:
2
Full Bathrooms:
1
Interior
Living Area:
2,072 Sq. Ft.
Structure
Structure
Building Area:
2,216 Sq. Ft.
Year Built:
1965
Lot
Lot Size (Sq. Ft):
130,680
Finances & Disclosures
Price:
$644,900
Price per Sq. Ft:
$311 per Sq. Ft.
Contact an Agent
Yes, I would like more information from Coldwell Banker. Please use and/or share my information with a Coldwell Banker agent to contact me about my real estate needs.
By clicking Contact I agree a Coldwell Banker Agent may contact me by phone or text message including by automated means and prerecorded messages about real estate services, and that I can access real estate services without providing my phone number. I acknowledge that I have read and agree to the Terms of Use and Privacy Notice.
Contact an Agent
Yes, I would like more information from Coldwell Banker. Please use and/or share my information with a Coldwell Banker agent to contact me about my real estate needs.
By clicking Contact I agree a Coldwell Banker Agent may contact me by phone or text message including by automated means and prerecorded messages about real estate services, and that I can access real estate services without providing my phone number. I acknowledge that I have read and agree to the Terms of Use and Privacy Notice.