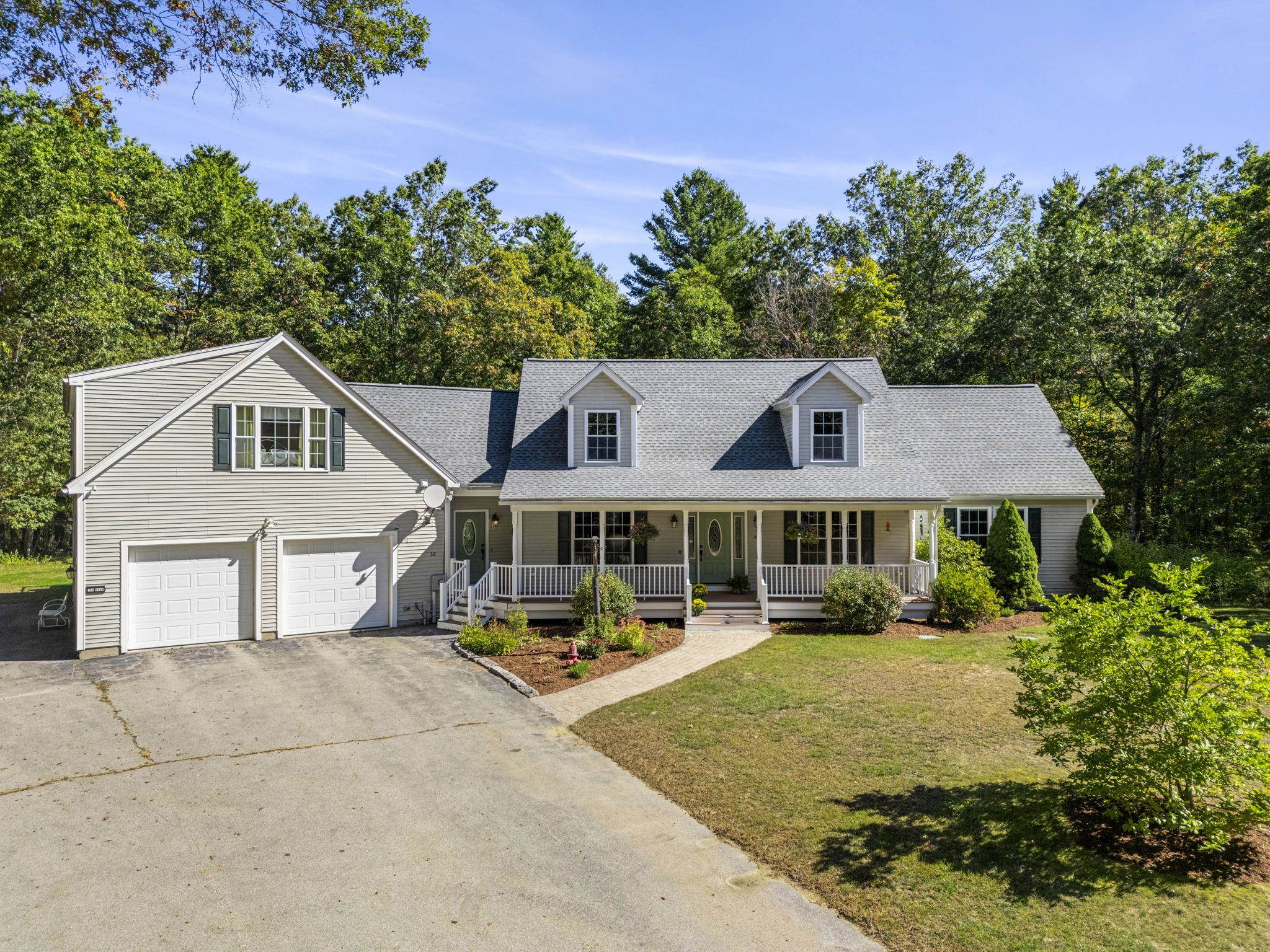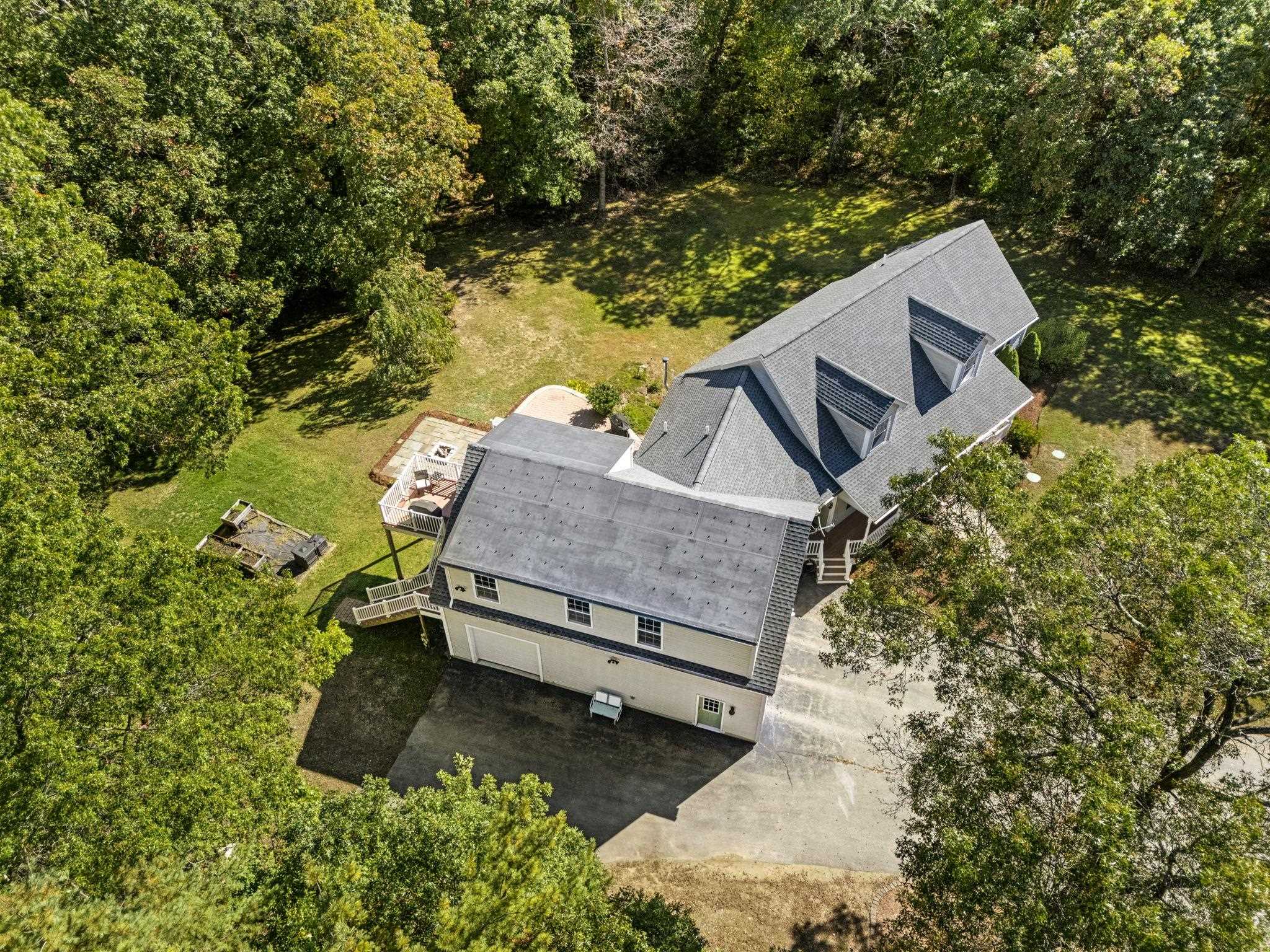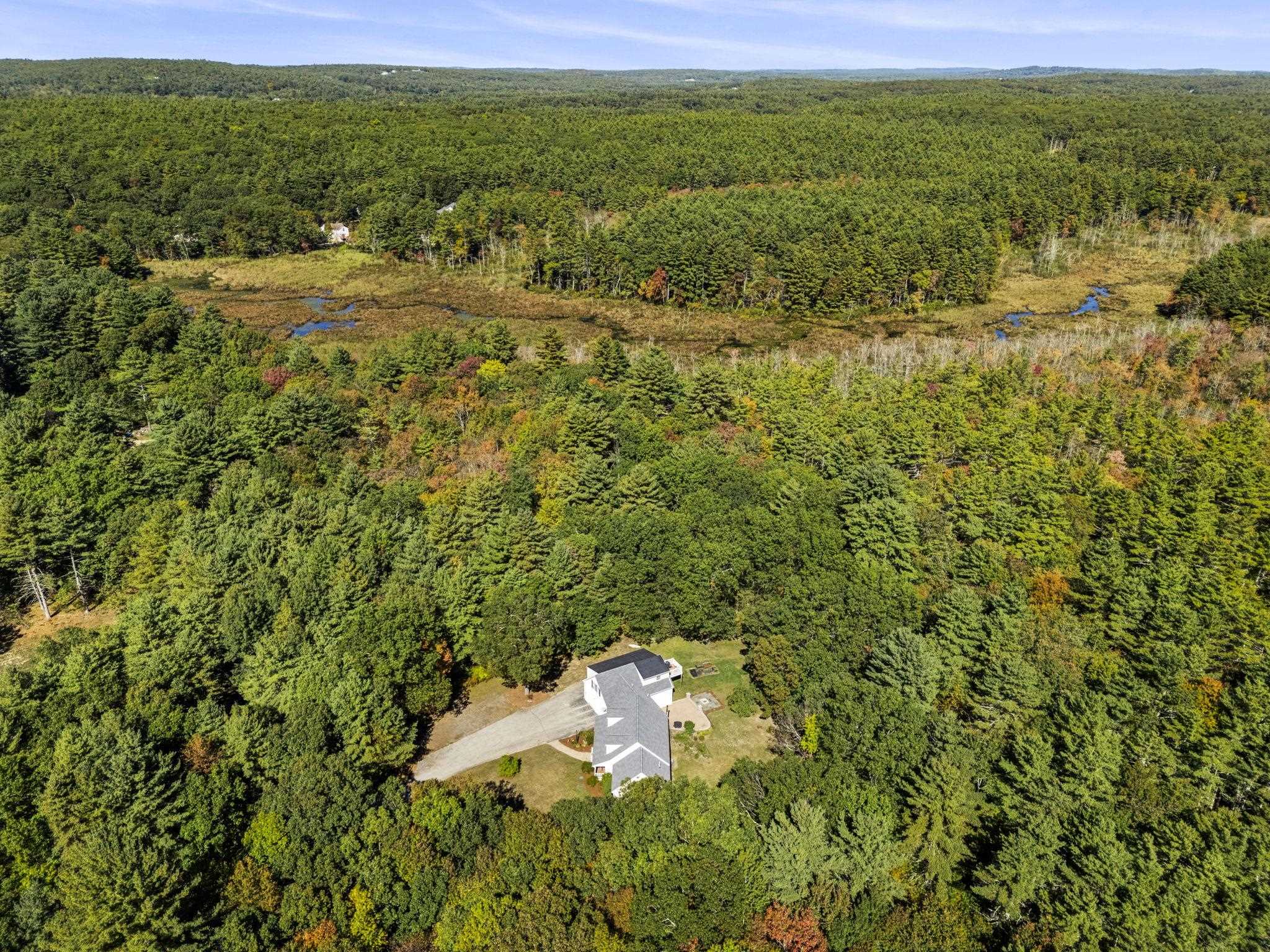


36 Kens Way, Pelham, NH 03076
$850,000
4
Beds
4
Baths
4,548
Sq Ft
Single Family
Active
Listed by
Cell: 603-630-0765
Last updated:
October 9, 2025, 10:21 AM
MLS#
5064822
Source:
PrimeMLS
About This Home
Home Facts
Single Family
4 Baths
4 Bedrooms
Built in 2005
Price Summary
850,000
$186 per Sq. Ft.
MLS #:
5064822
Last Updated:
October 9, 2025, 10:21 AM
Added:
a day ago
Rooms & Interior
Bedrooms
Total Bedrooms:
4
Bathrooms
Total Bathrooms:
4
Full Bathrooms:
3
Interior
Living Area:
4,548 Sq. Ft.
Structure
Structure
Building Area:
6,564 Sq. Ft.
Year Built:
2005
Lot
Lot Size (Sq. Ft):
599,386
Finances & Disclosures
Price:
$850,000
Price per Sq. Ft:
$186 per Sq. Ft.
Contact an Agent
Yes, I would like more information from Coldwell Banker. Please use and/or share my information with a Coldwell Banker agent to contact me about my real estate needs.
By clicking Contact I agree a Coldwell Banker Agent may contact me by phone or text message including by automated means and prerecorded messages about real estate services, and that I can access real estate services without providing my phone number. I acknowledge that I have read and agree to the Terms of Use and Privacy Notice.
Contact an Agent
Yes, I would like more information from Coldwell Banker. Please use and/or share my information with a Coldwell Banker agent to contact me about my real estate needs.
By clicking Contact I agree a Coldwell Banker Agent may contact me by phone or text message including by automated means and prerecorded messages about real estate services, and that I can access real estate services without providing my phone number. I acknowledge that I have read and agree to the Terms of Use and Privacy Notice.