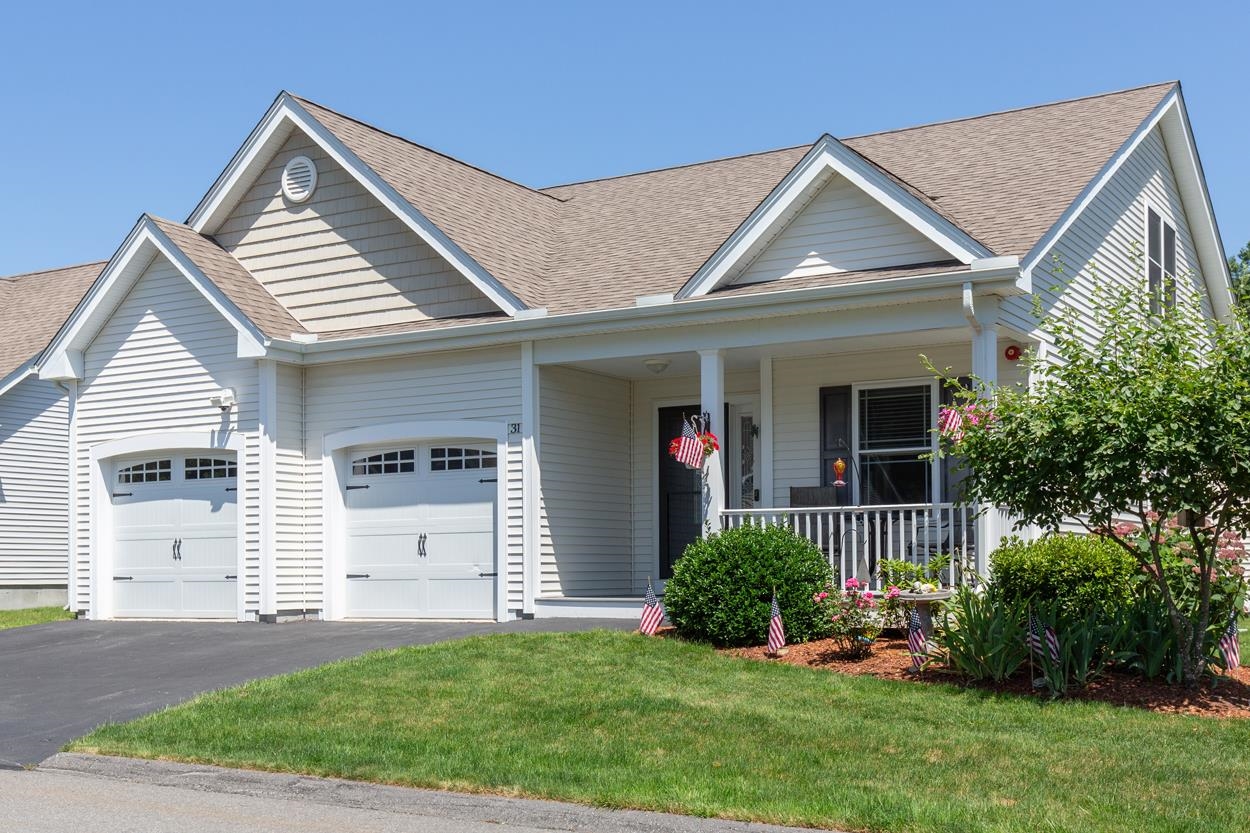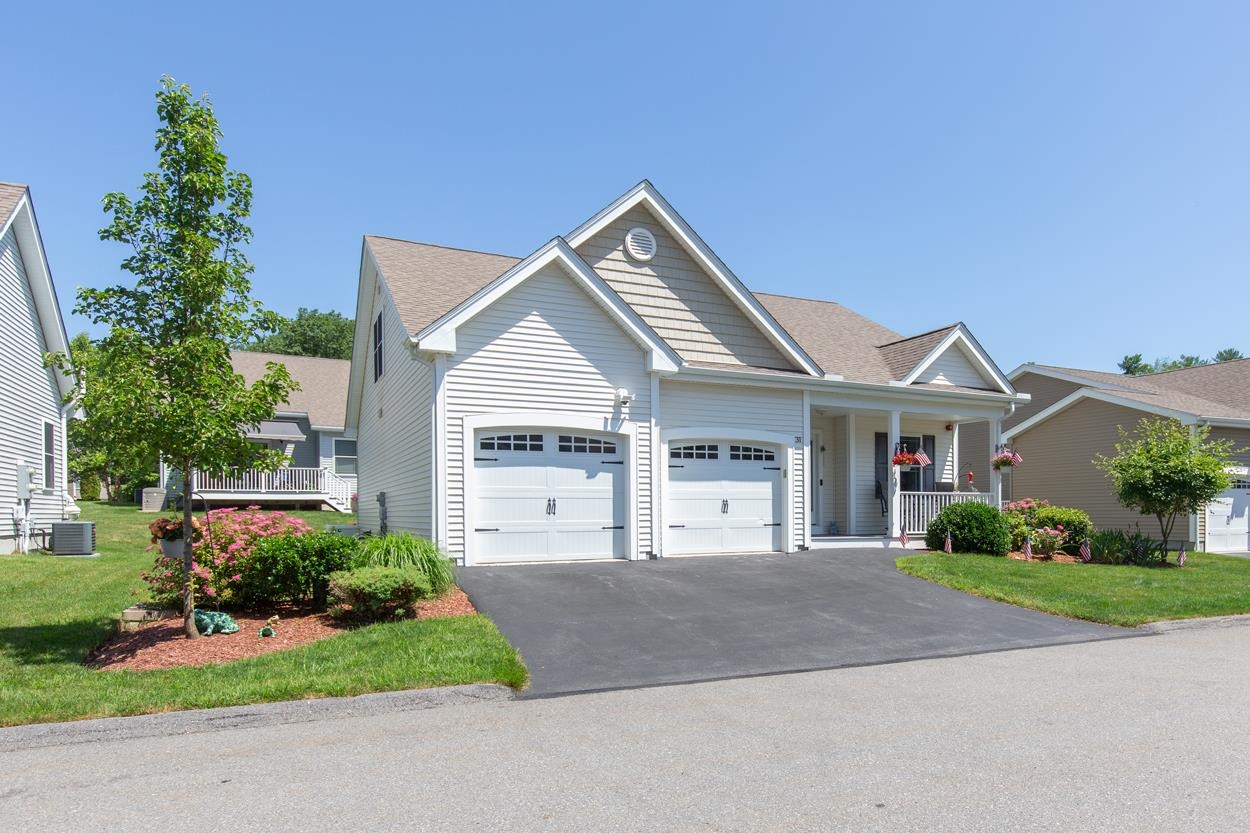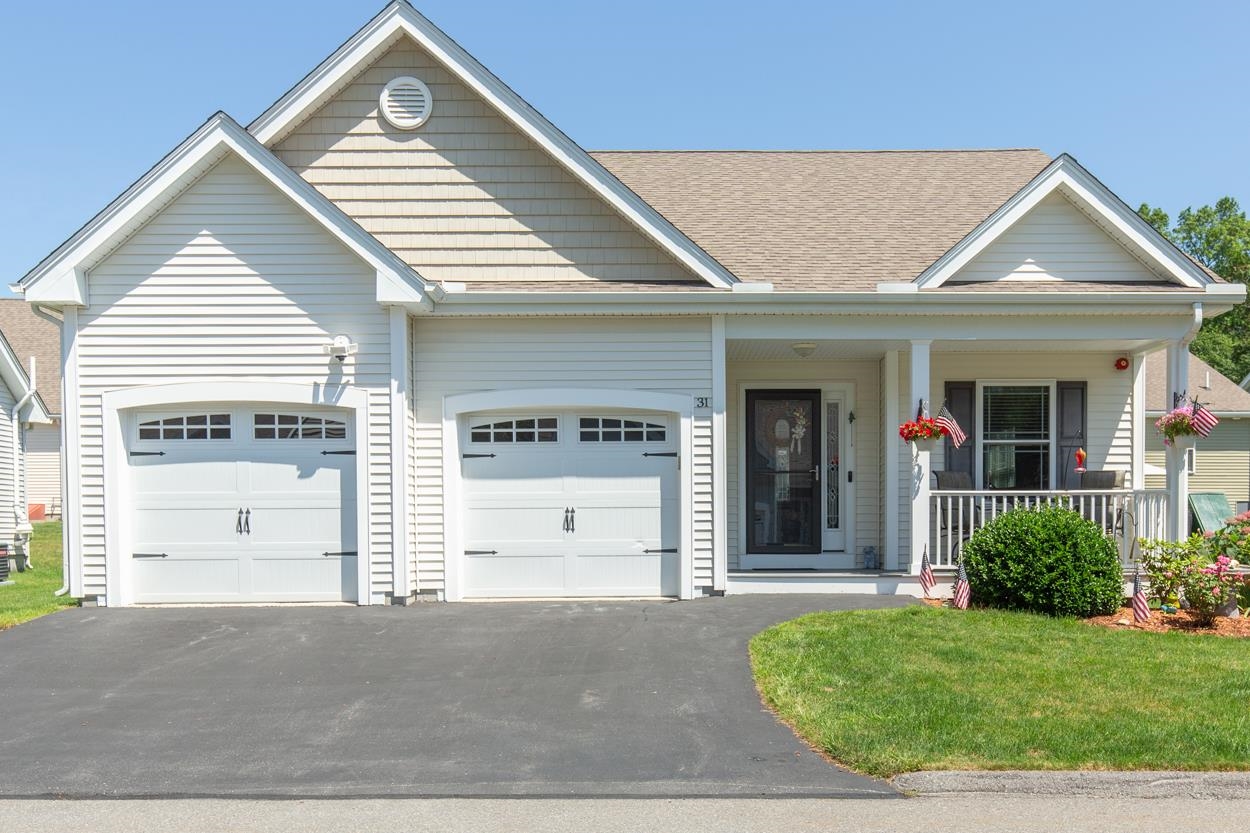


31 Sagewood Drive, Pelham, NH 03076
$670,000
2
Beds
3
Baths
2,108
Sq Ft
Condo
Active
Listed by
Melanie Norcross
Keller Williams Gateway Realty/Salem
603-912-5470
Last updated:
October 10, 2025, 04:09 PM
MLS#
5054808
Source:
PrimeMLS
About This Home
Home Facts
Condo
3 Baths
2 Bedrooms
Built in 2016
Price Summary
670,000
$317 per Sq. Ft.
MLS #:
5054808
Last Updated:
October 10, 2025, 04:09 PM
Added:
3 month(s) ago
Rooms & Interior
Bedrooms
Total Bedrooms:
2
Bathrooms
Total Bathrooms:
3
Full Bathrooms:
2
Interior
Living Area:
2,108 Sq. Ft.
Structure
Structure
Building Area:
3,608 Sq. Ft.
Year Built:
2016
Finances & Disclosures
Price:
$670,000
Price per Sq. Ft:
$317 per Sq. Ft.
Contact an Agent
Yes, I would like more information from Coldwell Banker. Please use and/or share my information with a Coldwell Banker agent to contact me about my real estate needs.
By clicking Contact I agree a Coldwell Banker Agent may contact me by phone or text message including by automated means and prerecorded messages about real estate services, and that I can access real estate services without providing my phone number. I acknowledge that I have read and agree to the Terms of Use and Privacy Notice.
Contact an Agent
Yes, I would like more information from Coldwell Banker. Please use and/or share my information with a Coldwell Banker agent to contact me about my real estate needs.
By clicking Contact I agree a Coldwell Banker Agent may contact me by phone or text message including by automated means and prerecorded messages about real estate services, and that I can access real estate services without providing my phone number. I acknowledge that I have read and agree to the Terms of Use and Privacy Notice.