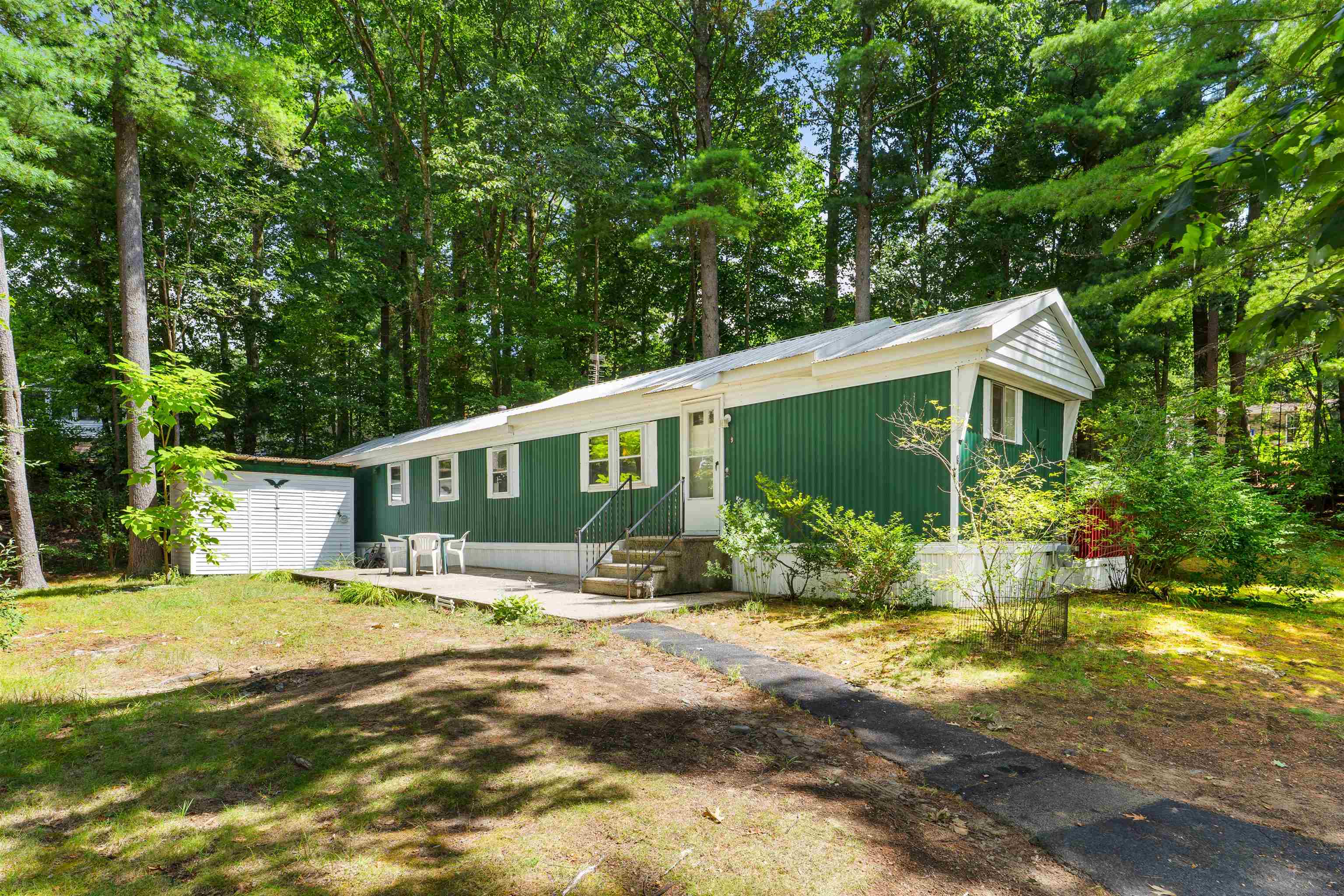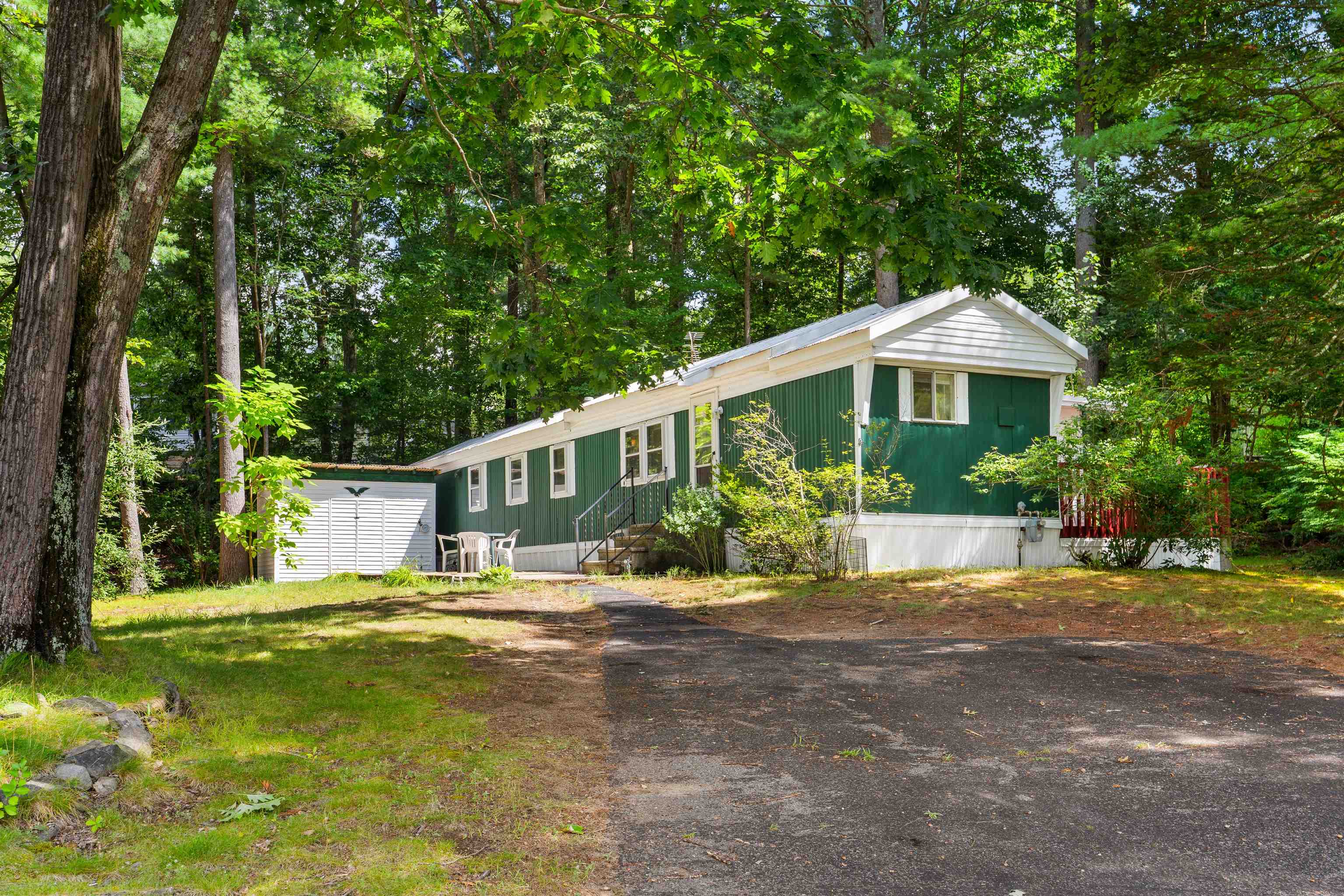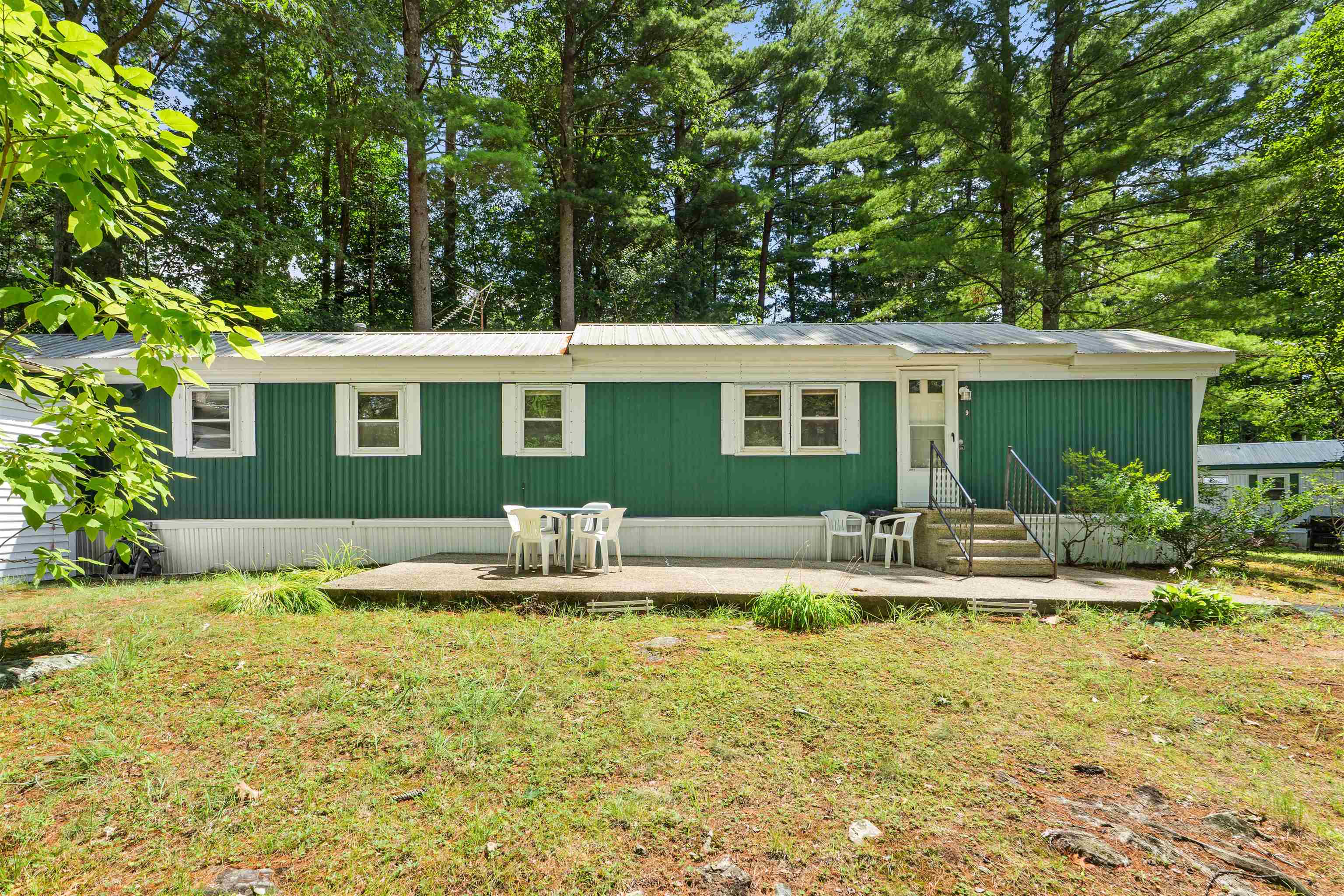


9 Westerdale Drive, Nashua, NH 03063
$140,000
2
Beds
1
Bath
1,080
Sq Ft
Manufactured
Active
Listed by
Phone: 603-825-6537
Last updated:
August 6, 2025, 09:42 PM
MLS#
5055195
Source:
PrimeMLS
About This Home
Home Facts
Manufactured
1 Bath
2 Bedrooms
Built in 1974
Price Summary
140,000
$129 per Sq. Ft.
MLS #:
5055195
Last Updated:
August 6, 2025, 09:42 PM
Added:
3 day(s) ago
Rooms & Interior
Bedrooms
Total Bedrooms:
2
Bathrooms
Total Bathrooms:
1
Full Bathrooms:
1
Interior
Living Area:
1,080 Sq. Ft.
Structure
Structure
Building Area:
1,440 Sq. Ft.
Year Built:
1974
Finances & Disclosures
Price:
$140,000
Price per Sq. Ft:
$129 per Sq. Ft.
See this home in person
Attend an upcoming open house
Sun, Aug 10
01:15 PM - 02:15 PMContact an Agent
Yes, I would like more information from Coldwell Banker. Please use and/or share my information with a Coldwell Banker agent to contact me about my real estate needs.
By clicking Contact I agree a Coldwell Banker Agent may contact me by phone or text message including by automated means and prerecorded messages about real estate services, and that I can access real estate services without providing my phone number. I acknowledge that I have read and agree to the Terms of Use and Privacy Notice.
Contact an Agent
Yes, I would like more information from Coldwell Banker. Please use and/or share my information with a Coldwell Banker agent to contact me about my real estate needs.
By clicking Contact I agree a Coldwell Banker Agent may contact me by phone or text message including by automated means and prerecorded messages about real estate services, and that I can access real estate services without providing my phone number. I acknowledge that I have read and agree to the Terms of Use and Privacy Notice.