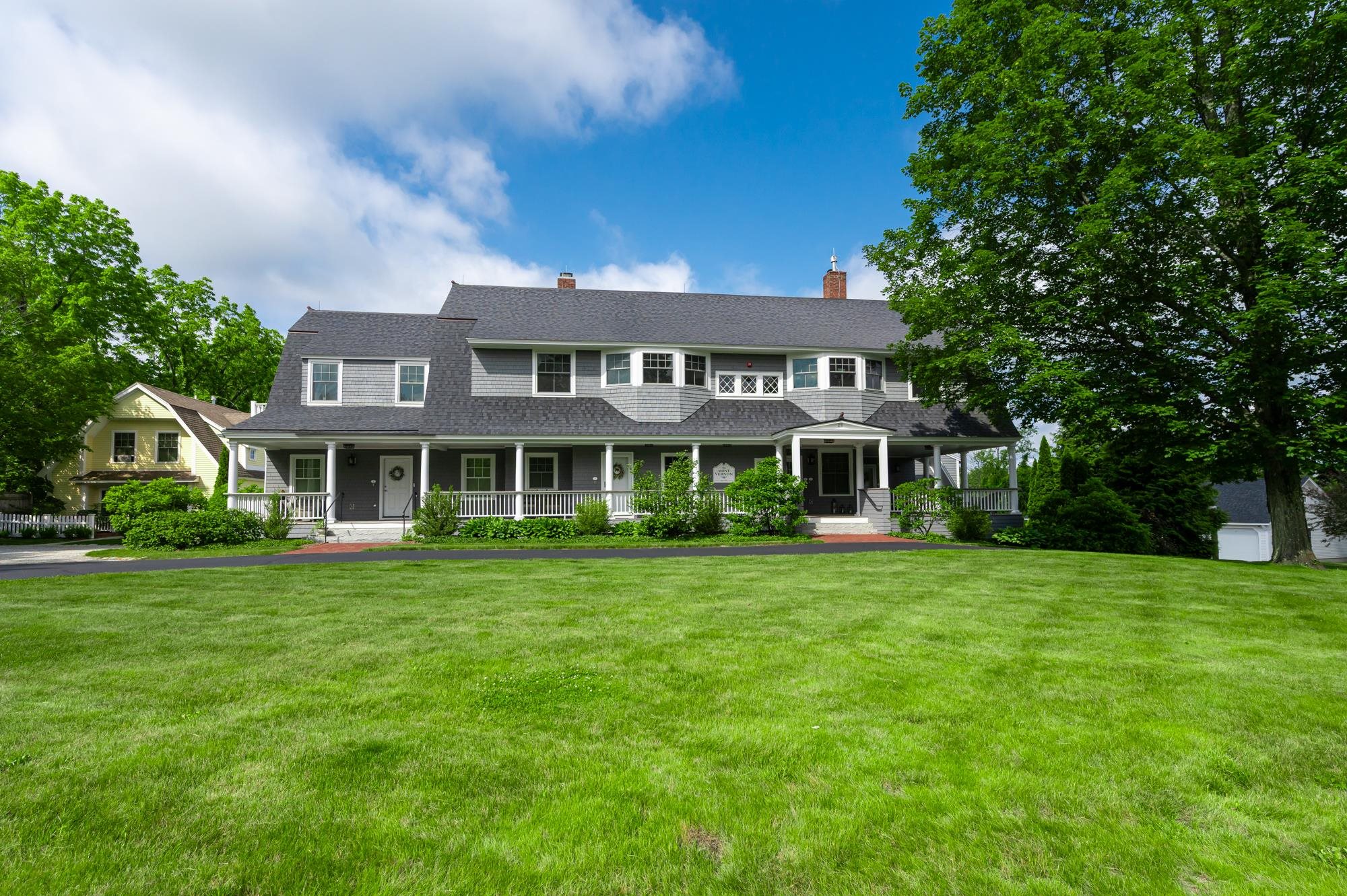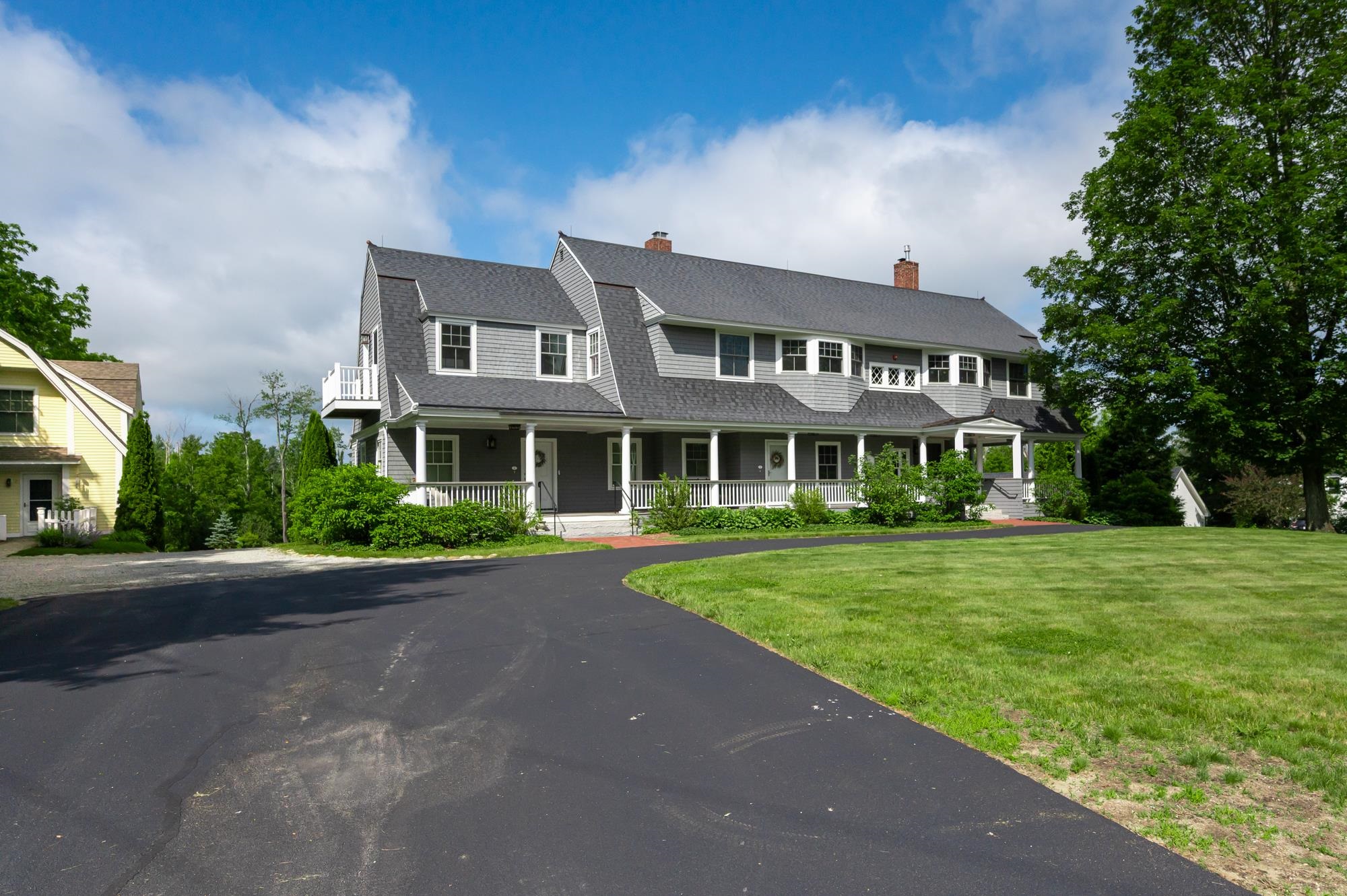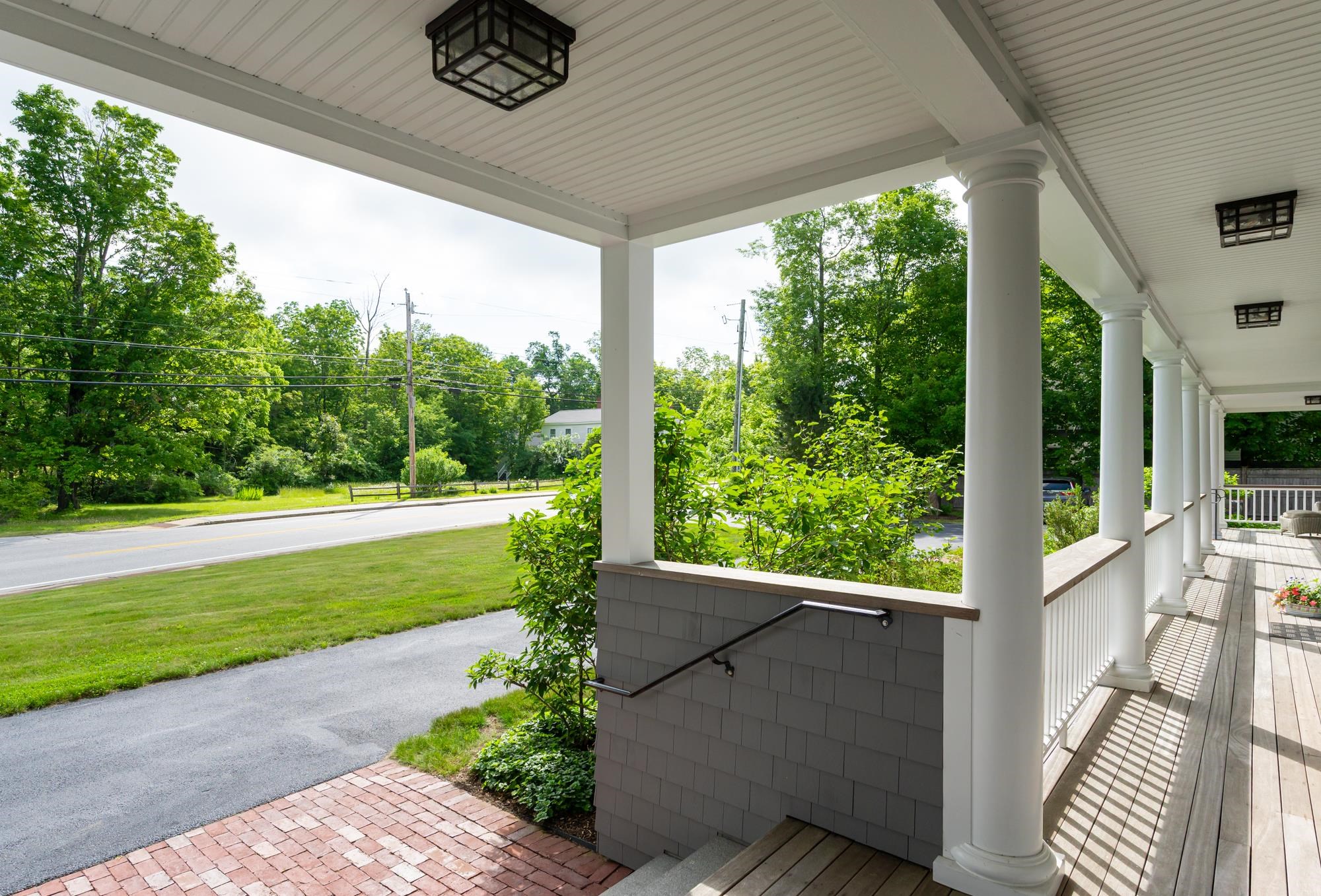


26 N Main Street #9, Mont Vernon, NH 03057
$528,000
2
Beds
2
Baths
1,108
Sq Ft
Condo
Active
Listed by
Karolin Campbell
eXp Realty
Cell: 603-714-9578
Last updated:
October 10, 2025, 04:09 PM
MLS#
5047832
Source:
PrimeMLS
About This Home
Home Facts
Condo
2 Baths
2 Bedrooms
Built in 1917
Price Summary
528,000
$476 per Sq. Ft.
MLS #:
5047832
Last Updated:
October 10, 2025, 04:09 PM
Added:
4 month(s) ago
Rooms & Interior
Bedrooms
Total Bedrooms:
2
Bathrooms
Total Bathrooms:
2
Full Bathrooms:
1
Interior
Living Area:
1,108 Sq. Ft.
Structure
Structure
Building Area:
1,108 Sq. Ft.
Year Built:
1917
Lot
Lot Size (Sq. Ft):
202,554
Finances & Disclosures
Price:
$528,000
Price per Sq. Ft:
$476 per Sq. Ft.
Contact an Agent
Yes, I would like more information from Coldwell Banker. Please use and/or share my information with a Coldwell Banker agent to contact me about my real estate needs.
By clicking Contact I agree a Coldwell Banker Agent may contact me by phone or text message including by automated means and prerecorded messages about real estate services, and that I can access real estate services without providing my phone number. I acknowledge that I have read and agree to the Terms of Use and Privacy Notice.
Contact an Agent
Yes, I would like more information from Coldwell Banker. Please use and/or share my information with a Coldwell Banker agent to contact me about my real estate needs.
By clicking Contact I agree a Coldwell Banker Agent may contact me by phone or text message including by automated means and prerecorded messages about real estate services, and that I can access real estate services without providing my phone number. I acknowledge that I have read and agree to the Terms of Use and Privacy Notice.