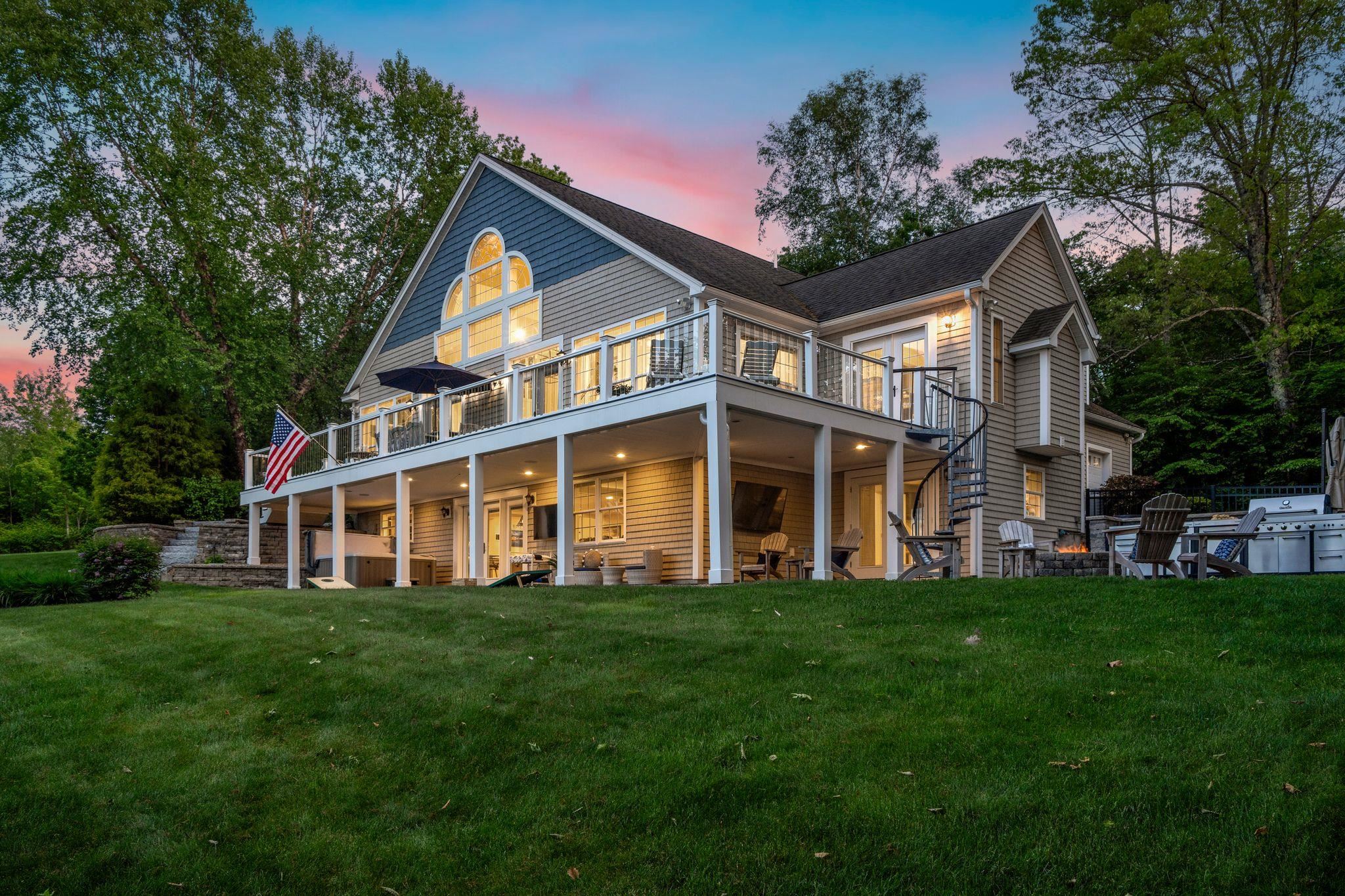Local Realty Service Provided By: Coldwell Banker Classic Realty

Address Withheld By Seller, Meredith, NH 03253
$2,650,000
5
Beds
5
Baths
4,951
Sq Ft
Single Family
Sold
Listed by
Adam Dow
Kw Coastal And Lakes & Mountains Realty/Wolfeboro
Phone: 866-525-3946
MLS#
5048348
Source:
PrimeMLS
Sorry, we are unable to map this address
About This Home
Home Facts
Single Family
5 Baths
5 Bedrooms
Built in 2005
Price Summary
2,750,000
$555 per Sq. Ft.
MLS #:
5048348
Sold:
August 21, 2025
Rooms & Interior
Bedrooms
Total Bedrooms:
5
Bathrooms
Total Bathrooms:
5
Full Bathrooms:
4
Interior
Living Area:
4,951 Sq. Ft.
Structure
Structure
Building Area:
5,283 Sq. Ft.
Year Built:
2005
Lot
Lot Size (Sq. Ft):
50,530
Finances & Disclosures
Price:
$2,750,000
Price per Sq. Ft:
$555 per Sq. Ft.
Copyright 2025 Prime MLS, Inc. All rights reserved. This information is deemed reliable, but not guaranteed. The data relating to real estate displayed on this Site comes in part from the IDX Program of Prime MLS. The information being provided is for consumers’ personal, noncommercial use and may not be used for any purpose other than to identify prospective properties consumers may be interested in purchasing. Data last updated September 4, 2025