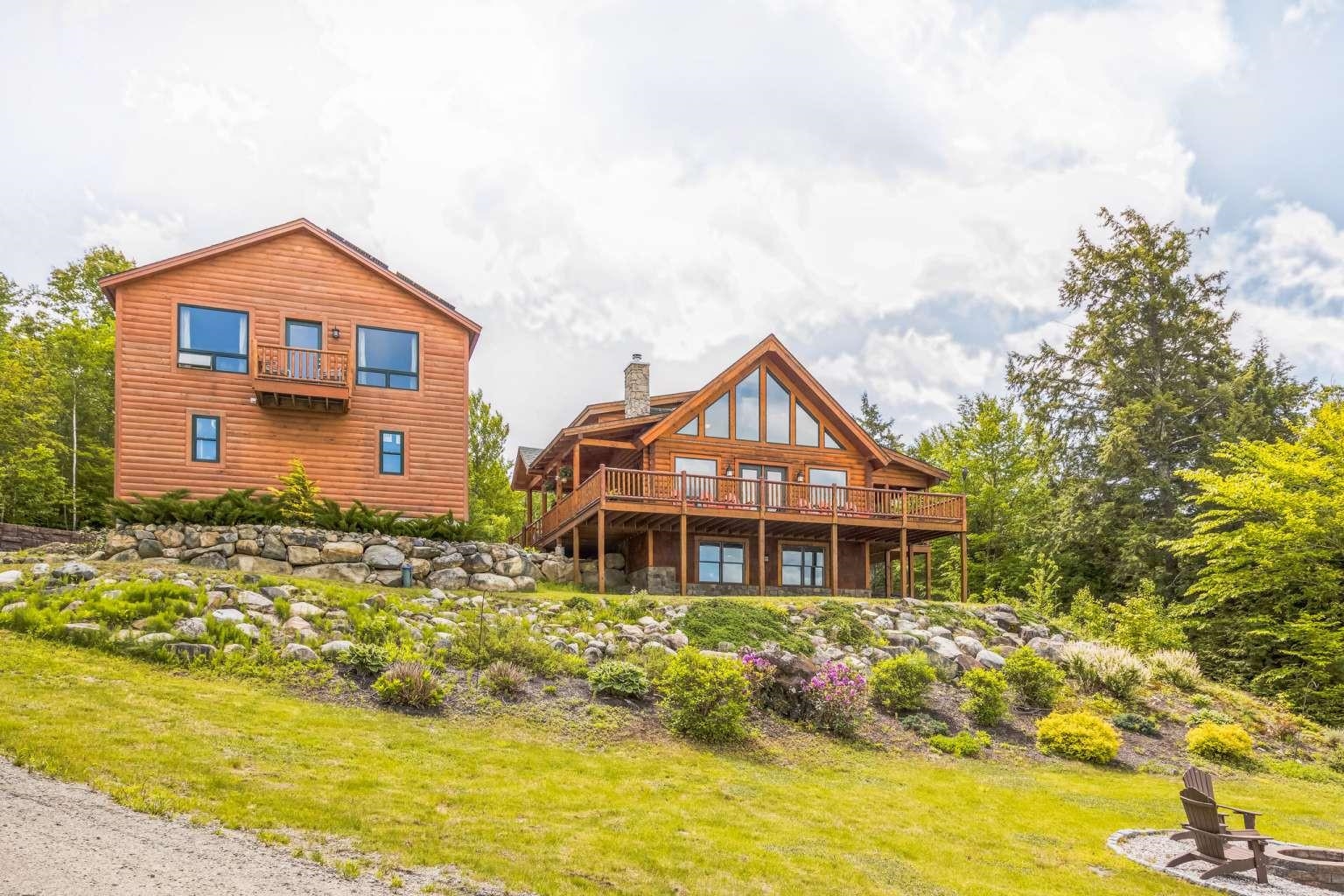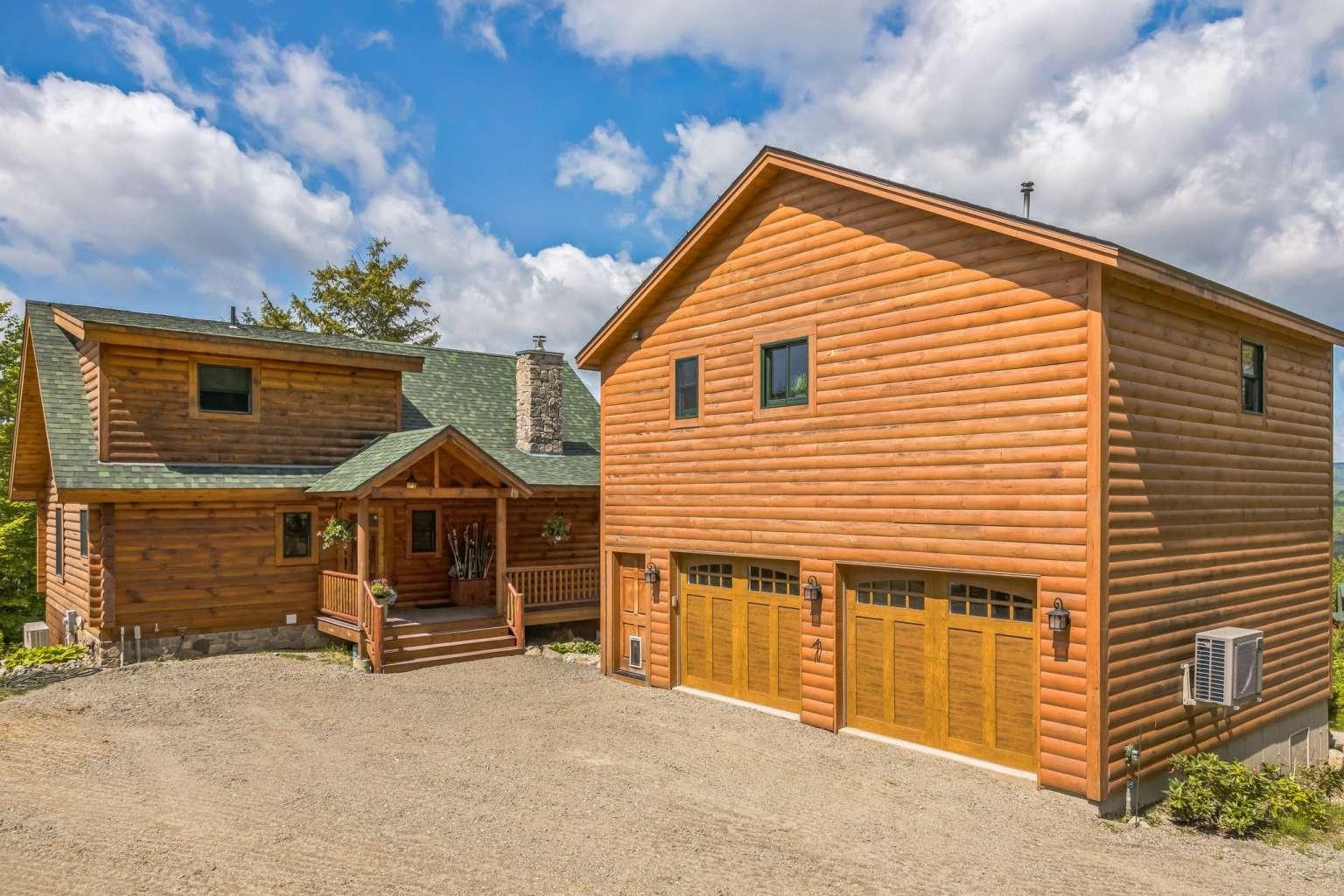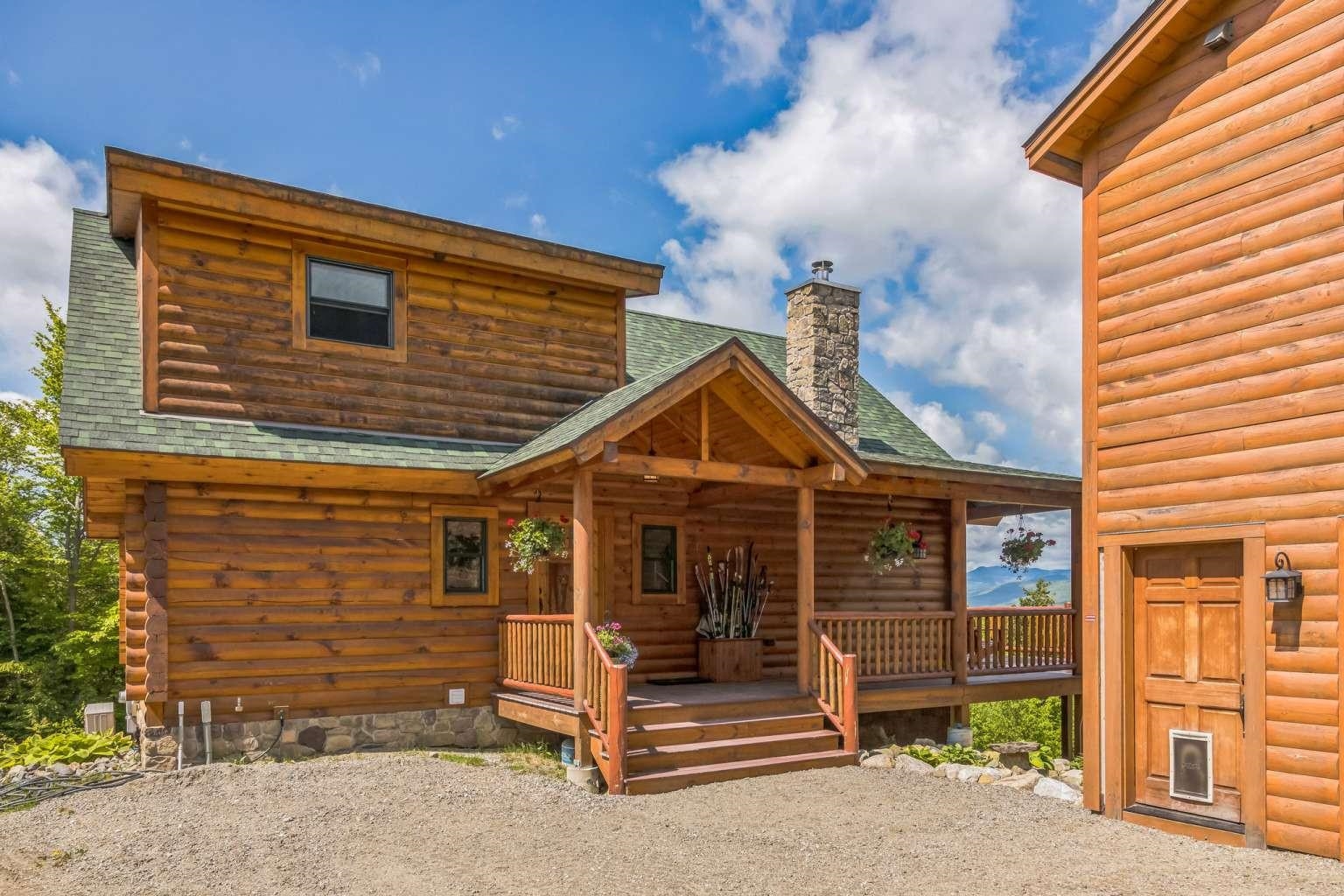


42 Peak Vista Lane, Madison, NH 03849
$1,425,000
3
Beds
4
Baths
3,149
Sq Ft
Single Family
Active
Listed by
Jason Saphire
Patrick Mullowney
Www.Homezu.Com
5924
877-249-5478
Last updated:
July 18, 2025, 10:18 AM
MLS#
5041846
Source:
PrimeMLS
About This Home
Home Facts
Single Family
4 Baths
3 Bedrooms
Built in 2016
Price Summary
1,425,000
$452 per Sq. Ft.
MLS #:
5041846
Last Updated:
July 18, 2025, 10:18 AM
Added:
2 month(s) ago
Rooms & Interior
Bedrooms
Total Bedrooms:
3
Bathrooms
Total Bathrooms:
4
Full Bathrooms:
3
Interior
Living Area:
3,149 Sq. Ft.
Structure
Structure
Building Area:
3,225 Sq. Ft.
Year Built:
2016
Lot
Lot Size (Sq. Ft):
167,706
Finances & Disclosures
Price:
$1,425,000
Price per Sq. Ft:
$452 per Sq. Ft.
Contact an Agent
Yes, I would like more information from Coldwell Banker. Please use and/or share my information with a Coldwell Banker agent to contact me about my real estate needs.
By clicking Contact I agree a Coldwell Banker Agent may contact me by phone or text message including by automated means and prerecorded messages about real estate services, and that I can access real estate services without providing my phone number. I acknowledge that I have read and agree to the Terms of Use and Privacy Notice.
Contact an Agent
Yes, I would like more information from Coldwell Banker. Please use and/or share my information with a Coldwell Banker agent to contact me about my real estate needs.
By clicking Contact I agree a Coldwell Banker Agent may contact me by phone or text message including by automated means and prerecorded messages about real estate services, and that I can access real estate services without providing my phone number. I acknowledge that I have read and agree to the Terms of Use and Privacy Notice.