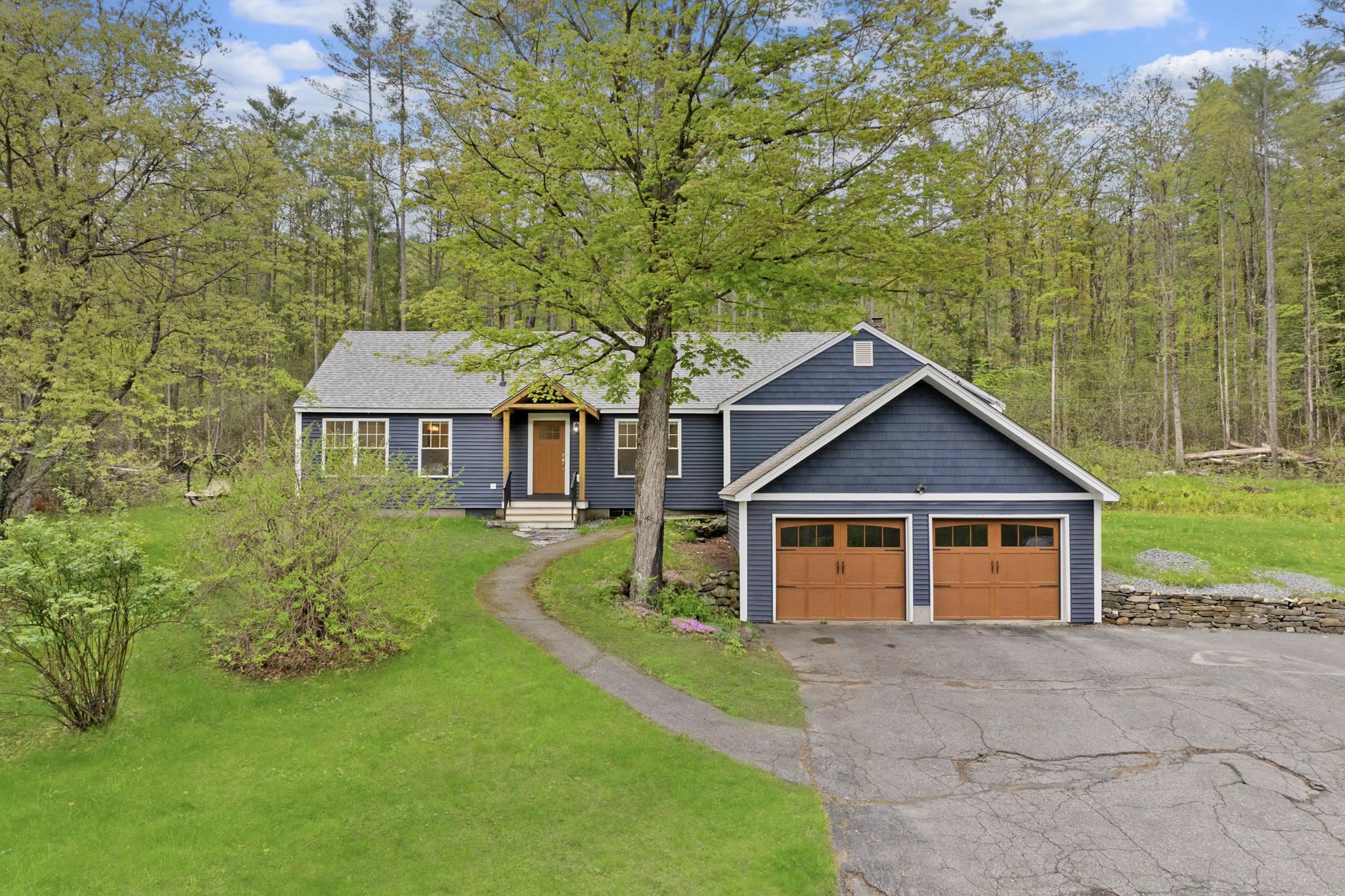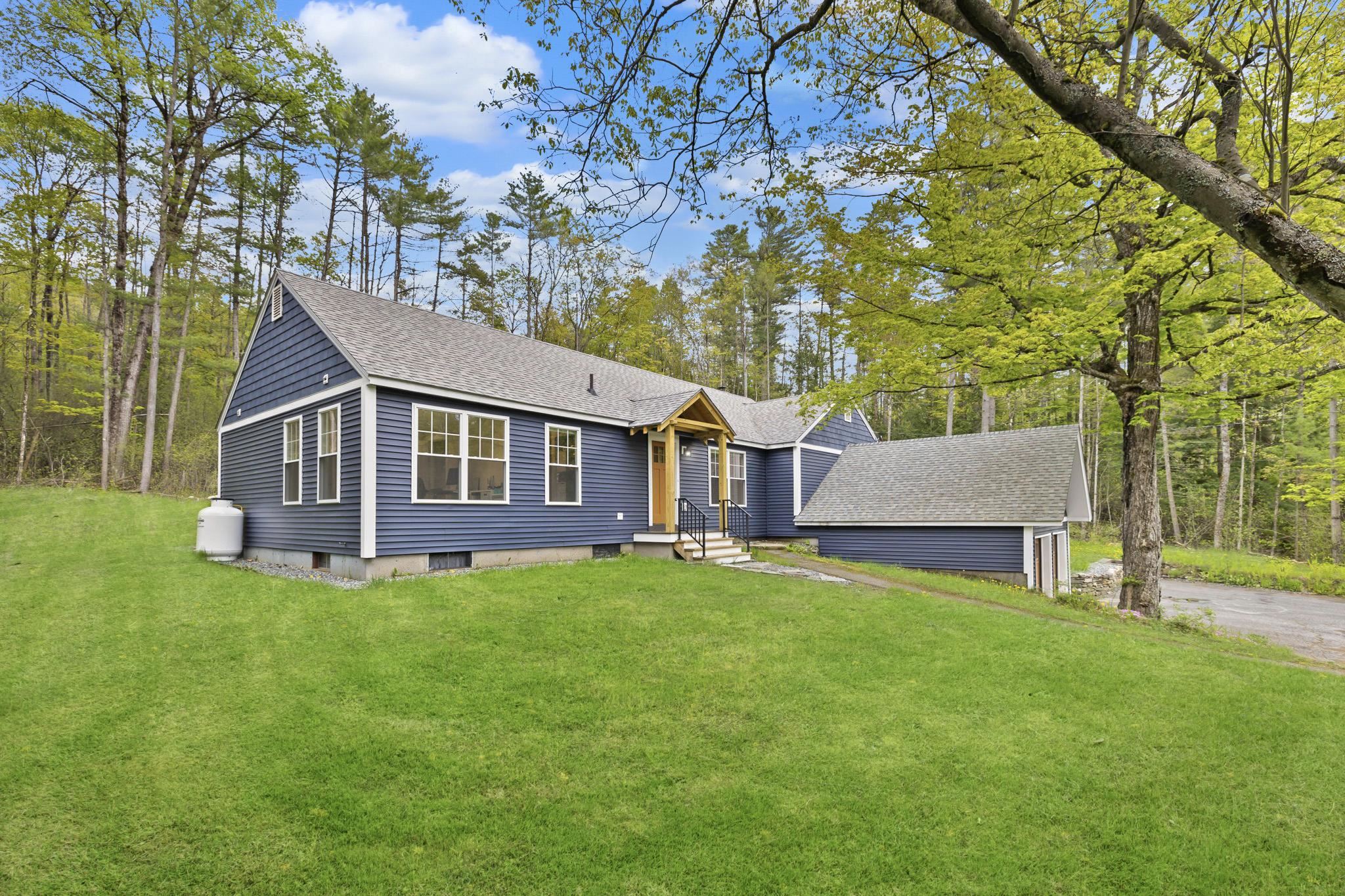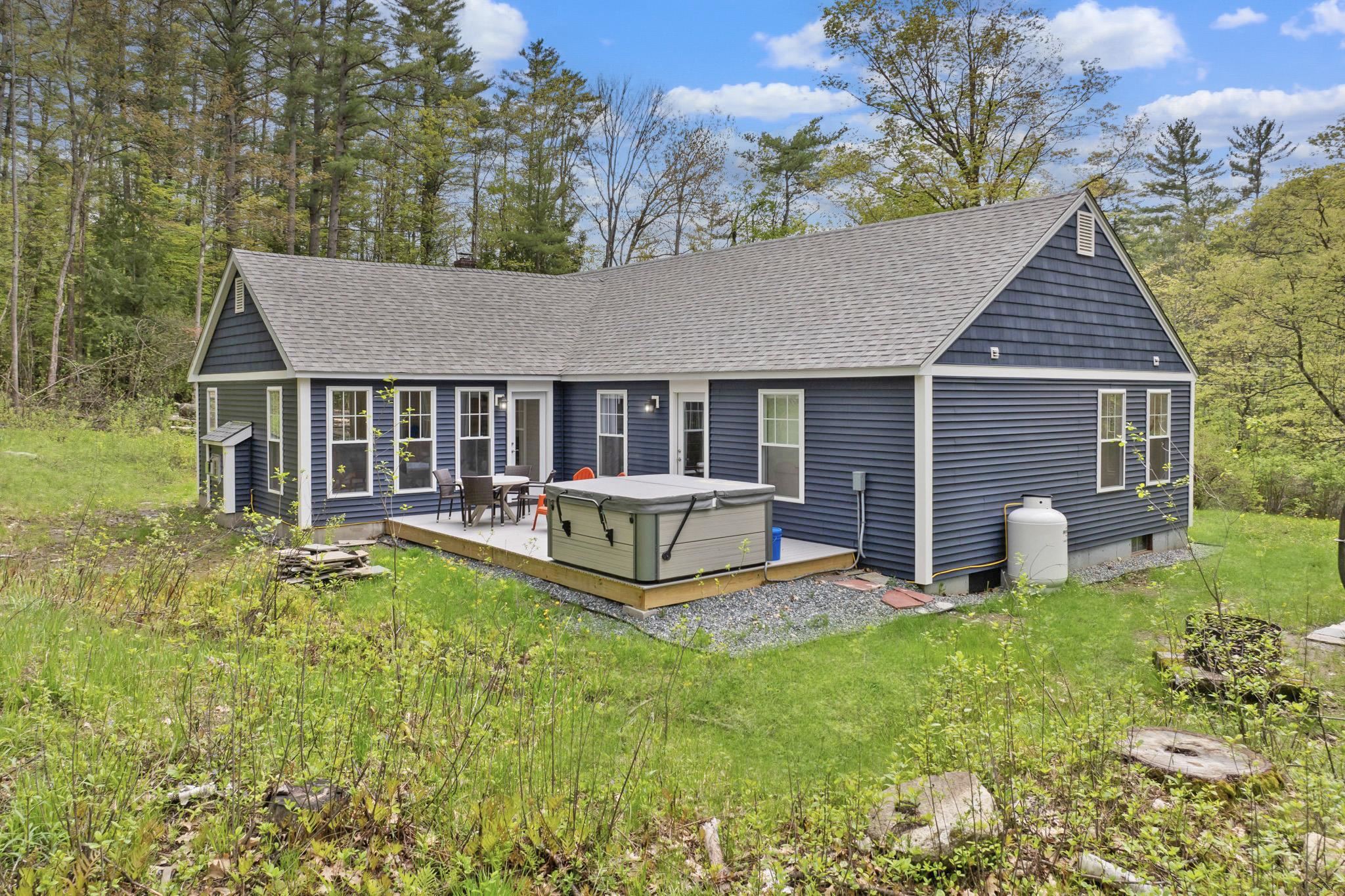


121 Slayton Hill Road, Lebanon, NH 03766
Pending
Listed by
Andrew Whelan
Steve Petz
Realty One Group Next Level
5832
603-262-3500
Last updated:
August 1, 2025, 07:15 AM
MLS#
5042505
Source:
PrimeMLS
About This Home
Home Facts
Single Family
2 Baths
3 Bedrooms
Built in 1970
Price Summary
795,000
$440 per Sq. Ft.
MLS #:
5042505
Last Updated:
August 1, 2025, 07:15 AM
Added:
2 month(s) ago
Rooms & Interior
Bedrooms
Total Bedrooms:
3
Bathrooms
Total Bathrooms:
2
Full Bathrooms:
1
Interior
Living Area:
1,804 Sq. Ft.
Structure
Structure
Building Area:
3,176 Sq. Ft.
Year Built:
1970
Lot
Lot Size (Sq. Ft):
522,720
Finances & Disclosures
Price:
$795,000
Price per Sq. Ft:
$440 per Sq. Ft.
Contact an Agent
Yes, I would like more information from Coldwell Banker. Please use and/or share my information with a Coldwell Banker agent to contact me about my real estate needs.
By clicking Contact I agree a Coldwell Banker Agent may contact me by phone or text message including by automated means and prerecorded messages about real estate services, and that I can access real estate services without providing my phone number. I acknowledge that I have read and agree to the Terms of Use and Privacy Notice.
Contact an Agent
Yes, I would like more information from Coldwell Banker. Please use and/or share my information with a Coldwell Banker agent to contact me about my real estate needs.
By clicking Contact I agree a Coldwell Banker Agent may contact me by phone or text message including by automated means and prerecorded messages about real estate services, and that I can access real estate services without providing my phone number. I acknowledge that I have read and agree to the Terms of Use and Privacy Notice.