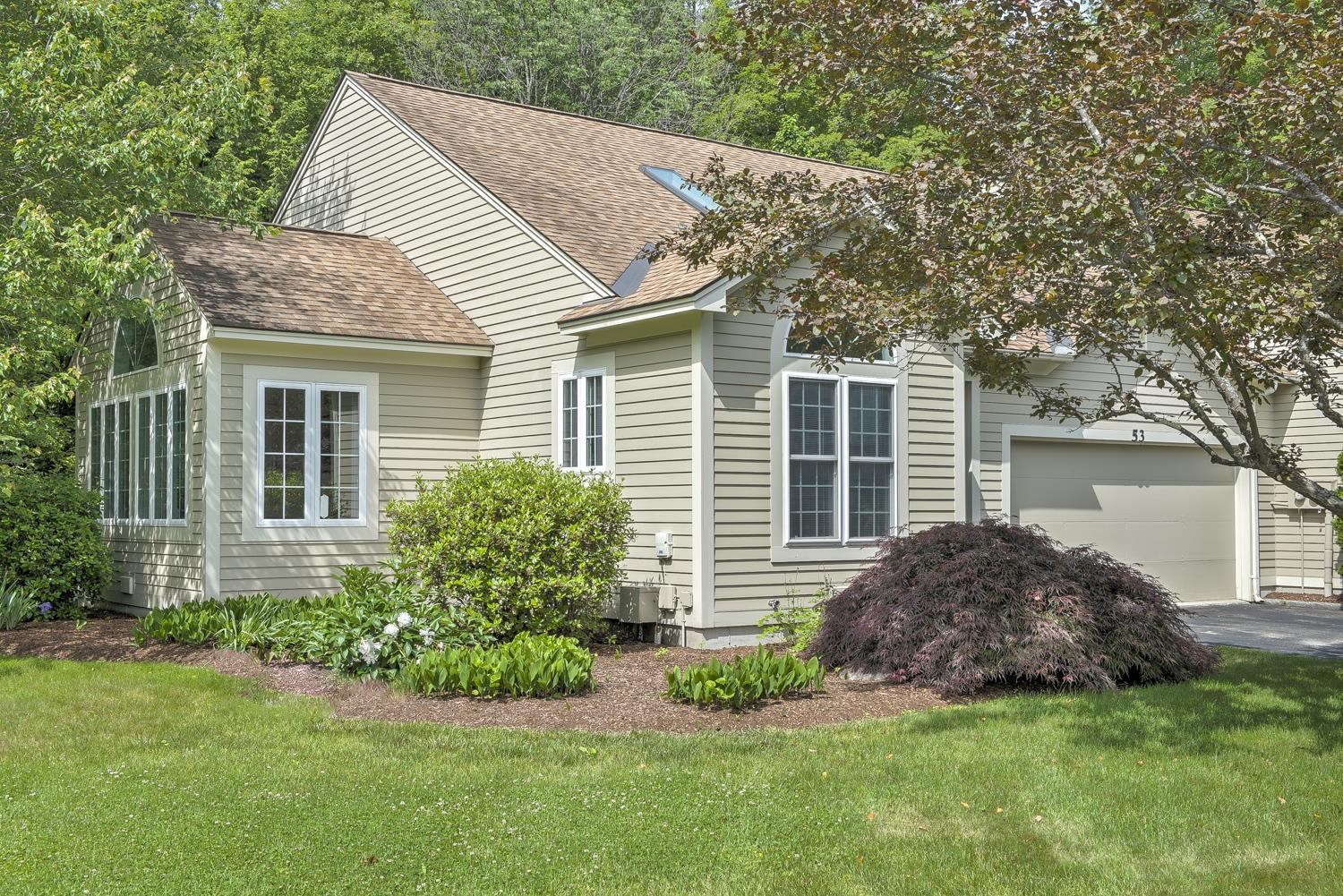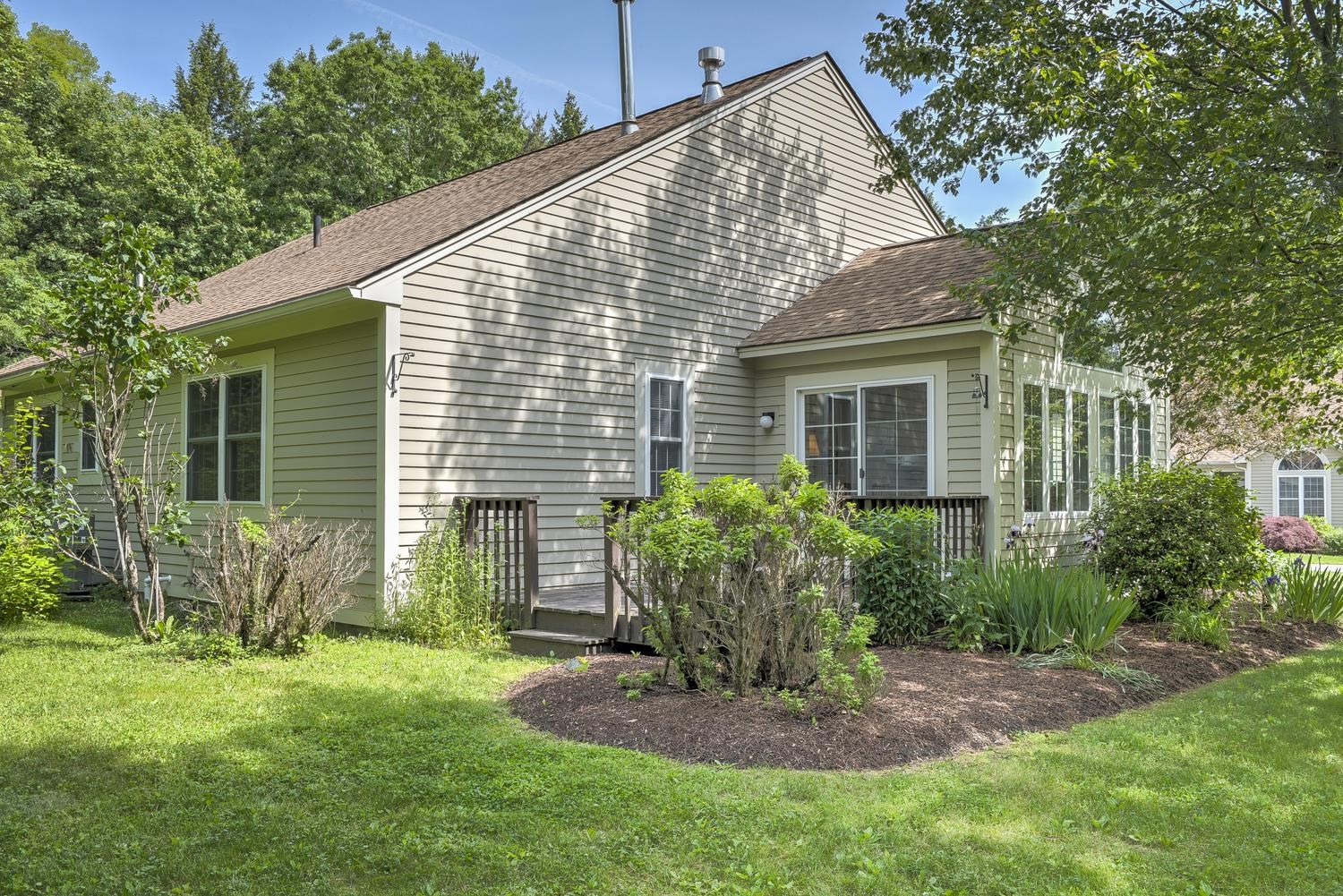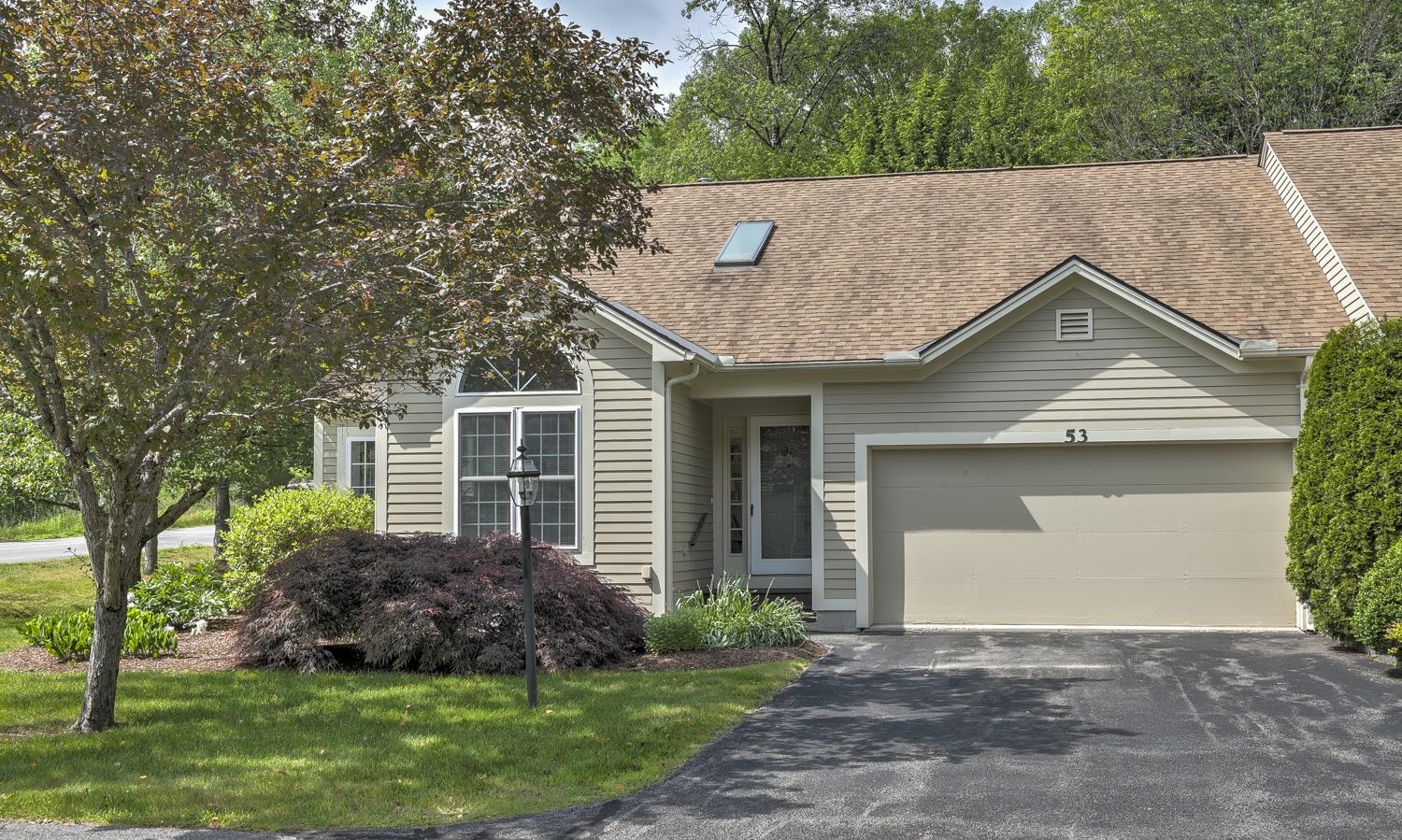


53 Summit Ridge Drive, Keene, NH 03431
$375,000
2
Beds
2
Baths
1,304
Sq Ft
Condo
Active
Listed by
Deborah Lucey
RE/MAX Town & Country
603-357-4100
Last updated:
June 16, 2025, 07:03 PM
MLS#
5046742
Source:
PrimeMLS
About This Home
Home Facts
Condo
2 Baths
2 Bedrooms
Built in 2000
Price Summary
375,000
$287 per Sq. Ft.
MLS #:
5046742
Last Updated:
June 16, 2025, 07:03 PM
Added:
a day ago
Rooms & Interior
Bedrooms
Total Bedrooms:
2
Bathrooms
Total Bathrooms:
2
Full Bathrooms:
1
Interior
Living Area:
1,304 Sq. Ft.
Structure
Structure
Building Area:
2,608 Sq. Ft.
Year Built:
2000
Finances & Disclosures
Price:
$375,000
Price per Sq. Ft:
$287 per Sq. Ft.
See this home in person
Attend an upcoming open house
Sat, Jun 21
11:00 AM - 01:00 PMContact an Agent
Yes, I would like more information from Coldwell Banker. Please use and/or share my information with a Coldwell Banker agent to contact me about my real estate needs.
By clicking Contact I agree a Coldwell Banker Agent may contact me by phone or text message including by automated means and prerecorded messages about real estate services, and that I can access real estate services without providing my phone number. I acknowledge that I have read and agree to the Terms of Use and Privacy Notice.
Contact an Agent
Yes, I would like more information from Coldwell Banker. Please use and/or share my information with a Coldwell Banker agent to contact me about my real estate needs.
By clicking Contact I agree a Coldwell Banker Agent may contact me by phone or text message including by automated means and prerecorded messages about real estate services, and that I can access real estate services without providing my phone number. I acknowledge that I have read and agree to the Terms of Use and Privacy Notice.