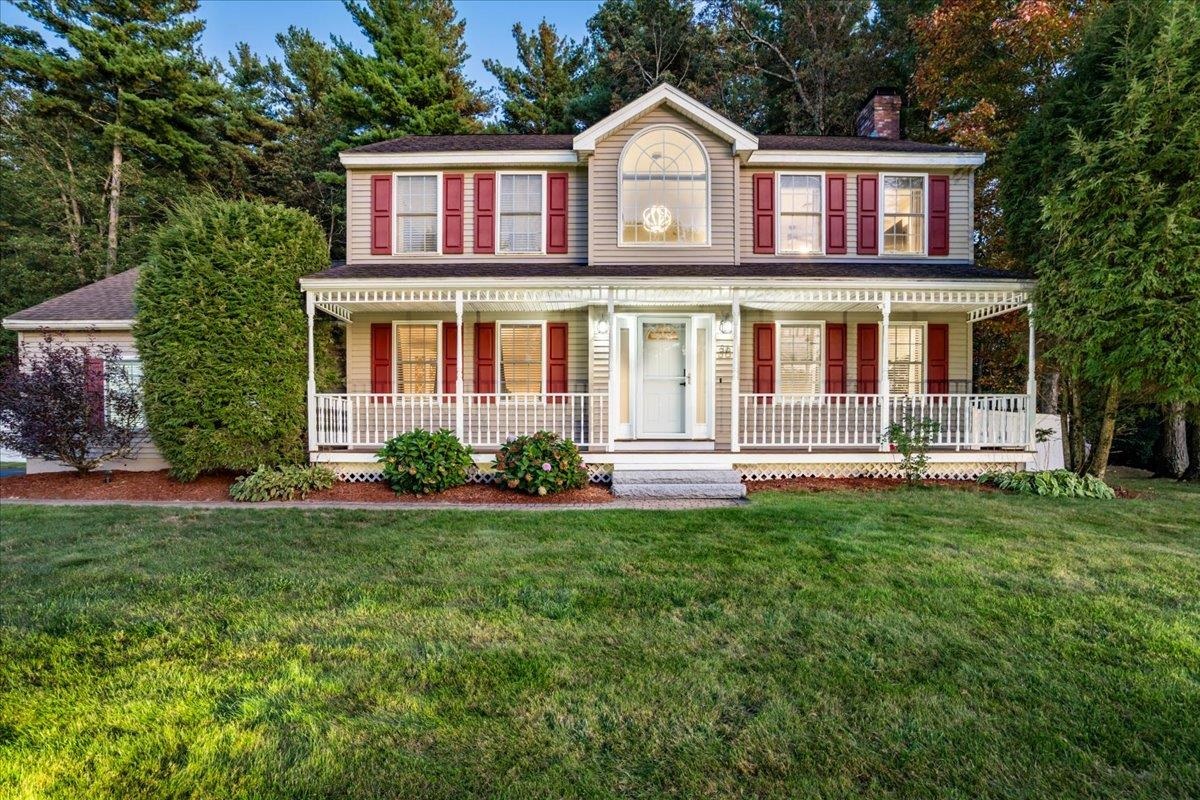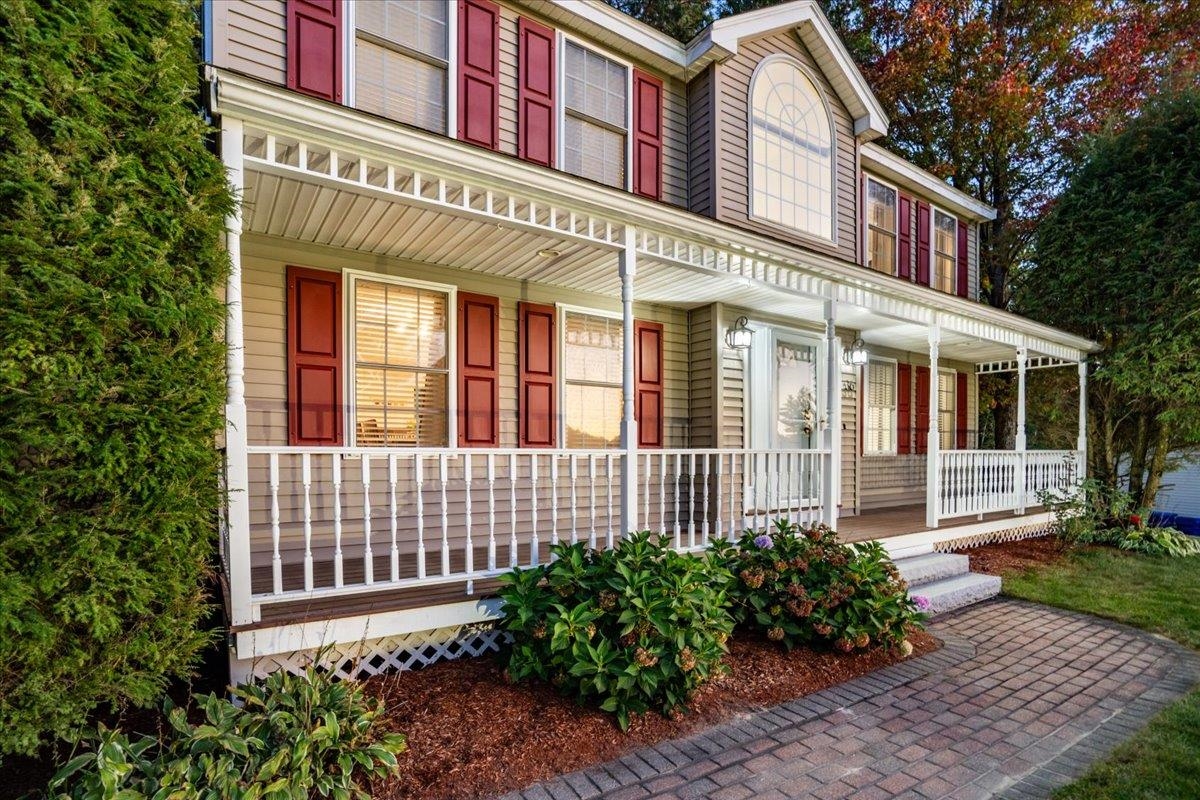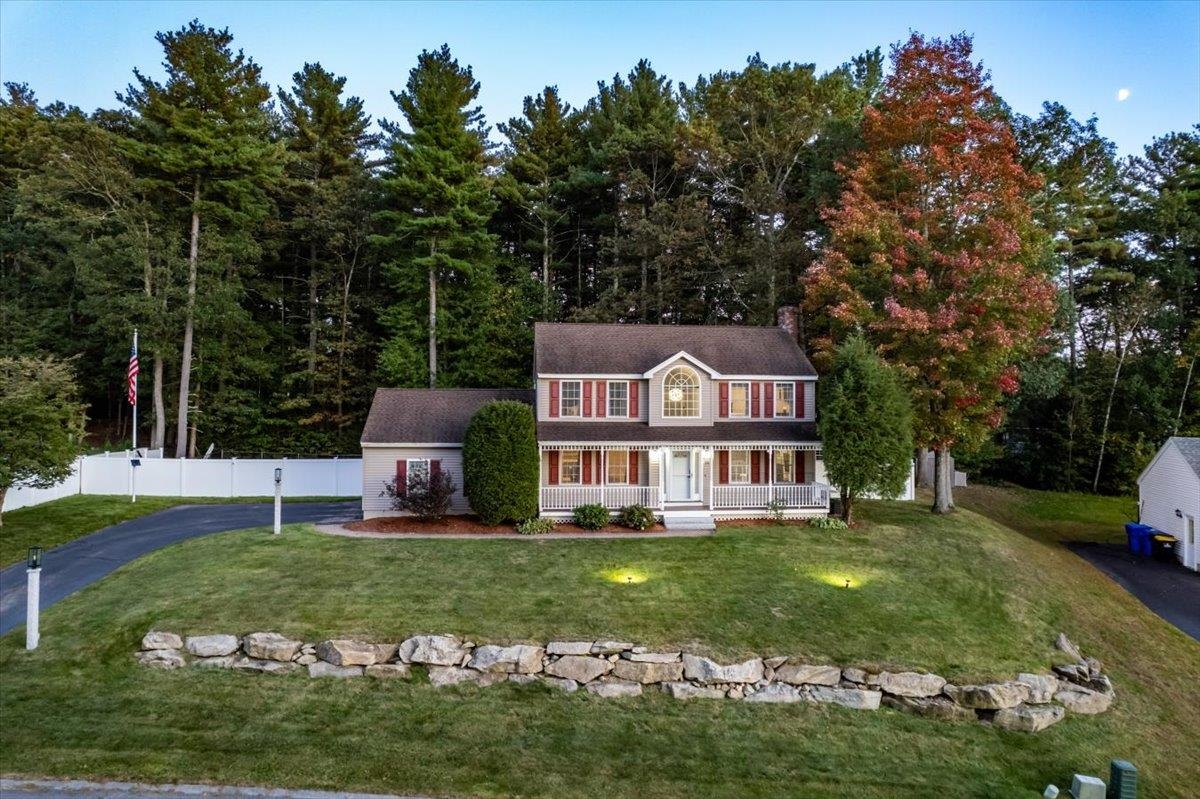


Listed by
Susanna Corriveau
Cheryl Zarella & Associates
2259
Cell: 603-566-6806
Last updated:
October 30, 2025, 11:36 PM
MLS#
5067635
Source:
PrimeMLS
About This Home
Home Facts
Single Family
2 Baths
3 Bedrooms
Built in 1999
Price Summary
699,900
$323 per Sq. Ft.
MLS #:
5067635
Last Updated:
October 30, 2025, 11:36 PM
Added:
2 day(s) ago
Rooms & Interior
Bedrooms
Total Bedrooms:
3
Bathrooms
Total Bathrooms:
2
Full Bathrooms:
1
Interior
Living Area:
2,164 Sq. Ft.
Structure
Structure
Building Area:
2,528 Sq. Ft.
Year Built:
1999
Lot
Lot Size (Sq. Ft):
16,988
Finances & Disclosures
Price:
$699,900
Price per Sq. Ft:
$323 per Sq. Ft.
See this home in person
Attend an upcoming open house
Sat, Nov 1
10:00 AM - 11:30 AMSun, Nov 2
12:30 PM - 02:00 PMContact an Agent
Yes, I would like more information from Coldwell Banker. Please use and/or share my information with a Coldwell Banker agent to contact me about my real estate needs.
By clicking Contact I agree a Coldwell Banker Agent may contact me by phone or text message including by automated means and prerecorded messages about real estate services, and that I can access real estate services without providing my phone number. I acknowledge that I have read and agree to the Terms of Use and Privacy Notice.
Contact an Agent
Yes, I would like more information from Coldwell Banker. Please use and/or share my information with a Coldwell Banker agent to contact me about my real estate needs.
By clicking Contact I agree a Coldwell Banker Agent may contact me by phone or text message including by automated means and prerecorded messages about real estate services, and that I can access real estate services without providing my phone number. I acknowledge that I have read and agree to the Terms of Use and Privacy Notice.