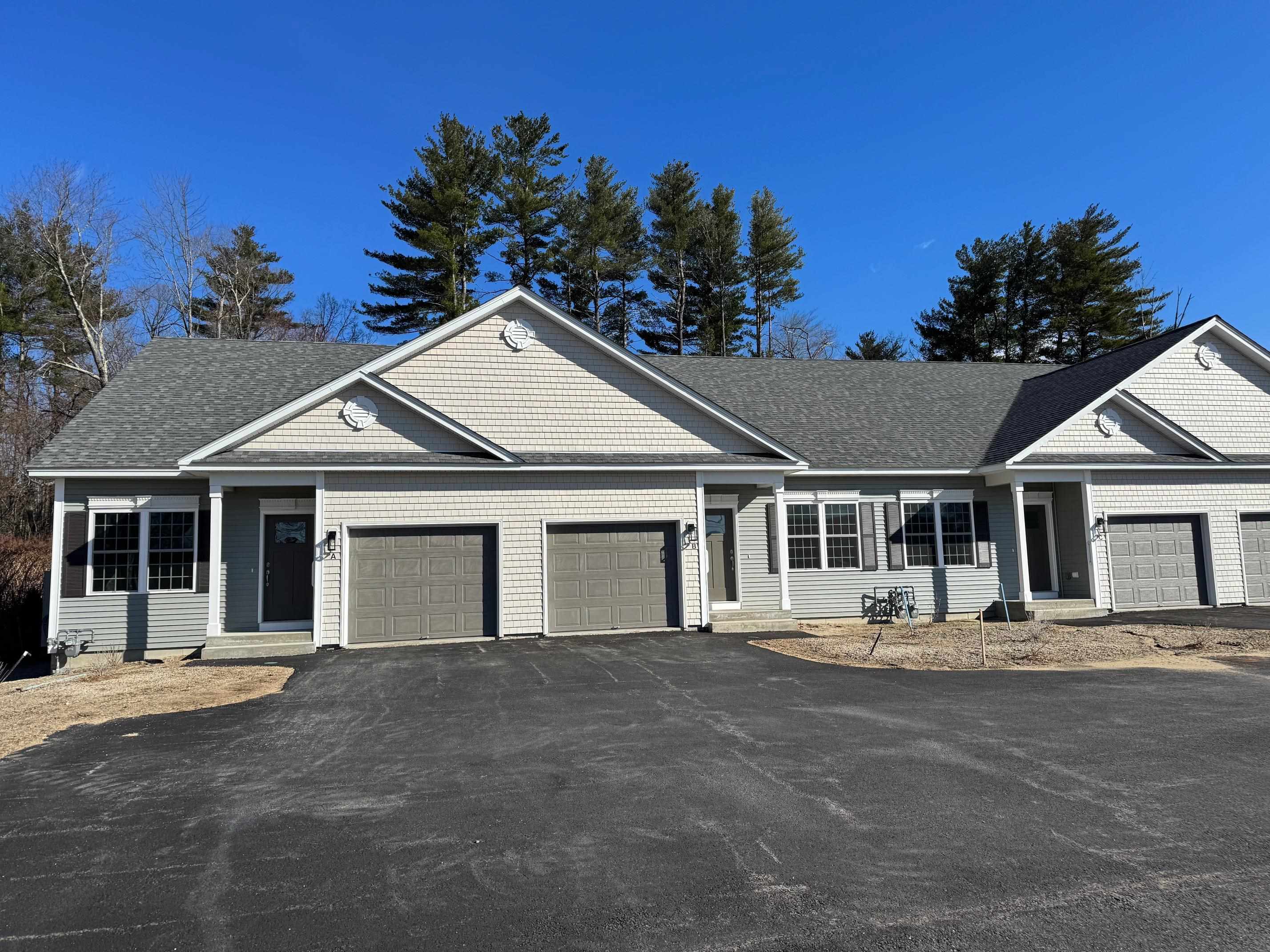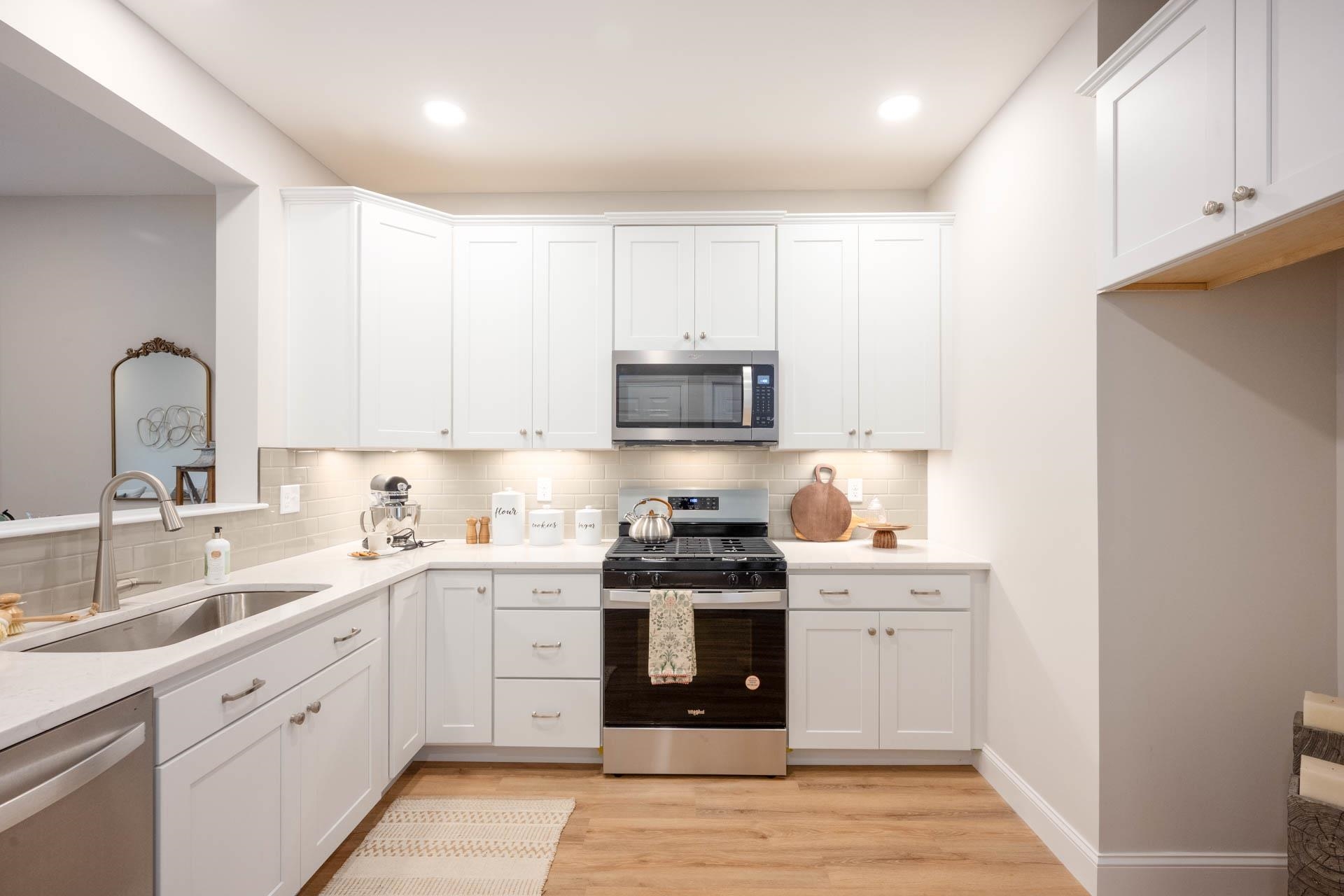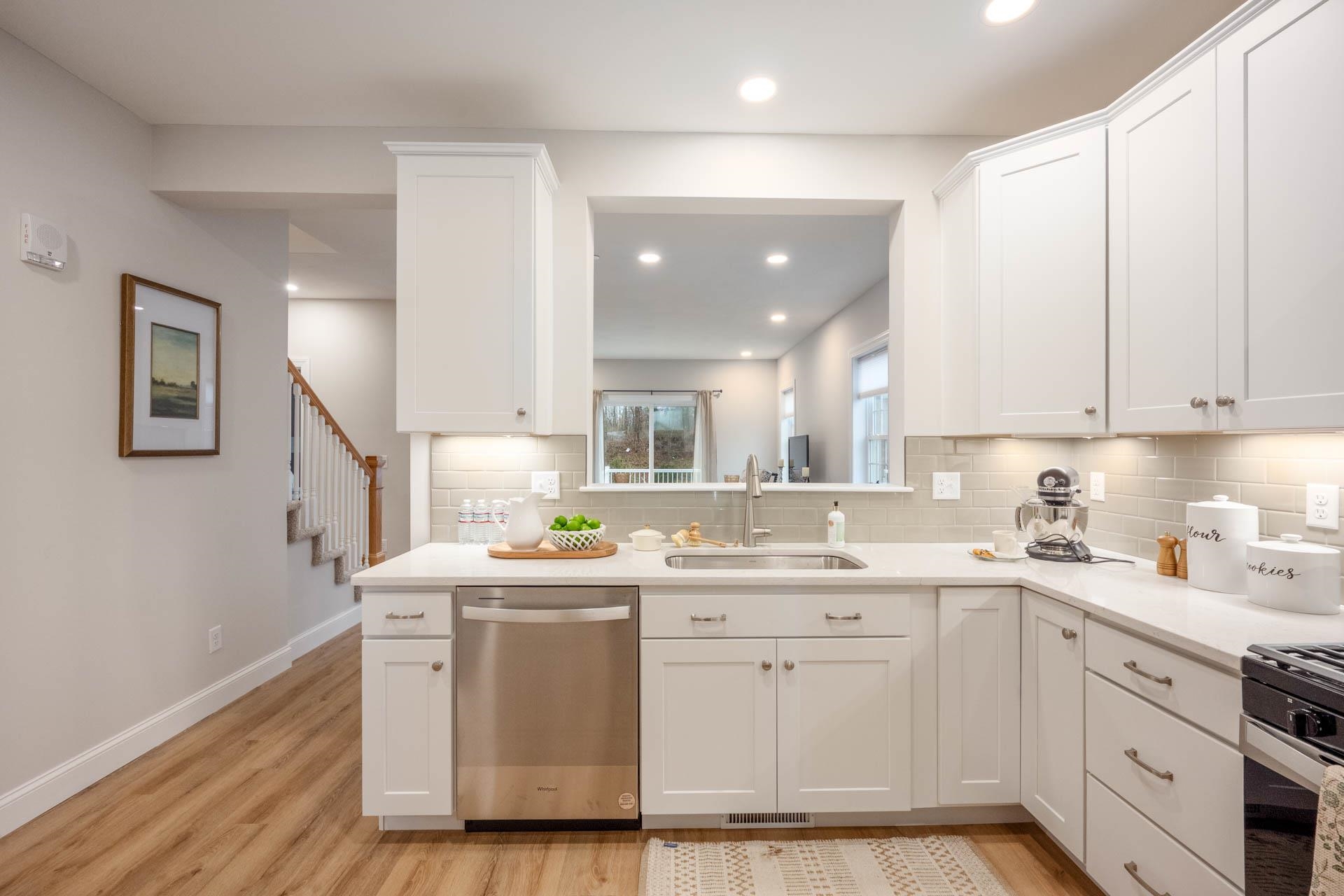


7 Martins Ferry Road #A, Hooksett, NH 03106
$435,000
2
Beds
2
Baths
1,495
Sq Ft
Condo
Active
Listed by
Moe Archambault
Moe Marketing Realty Group
603-644-2227
Last updated:
May 2, 2025, 10:23 AM
MLS#
5036621
Source:
PrimeMLS
About This Home
Home Facts
Condo
2 Baths
2 Bedrooms
Built in 2025
Price Summary
435,000
$290 per Sq. Ft.
MLS #:
5036621
Last Updated:
May 2, 2025, 10:23 AM
Added:
16 day(s) ago
Rooms & Interior
Bedrooms
Total Bedrooms:
2
Bathrooms
Total Bathrooms:
2
Interior
Living Area:
1,495 Sq. Ft.
Structure
Structure
Building Area:
2,521 Sq. Ft.
Year Built:
2025
Finances & Disclosures
Price:
$435,000
Price per Sq. Ft:
$290 per Sq. Ft.
See this home in person
Attend an upcoming open house
Sat, May 3
11:00 AM - 02:00 PMSun, May 4
11:00 AM - 02:00 PMSat, May 10
11:00 AM - 02:00 PMSun, May 11
11:00 AM - 02:00 PMSat, May 17
11:00 AM - 02:00 PMSun, May 18
11:00 AM - 02:00 PMSat, May 24
11:00 AM - 02:00 PMContact an Agent
Yes, I would like more information from Coldwell Banker. Please use and/or share my information with a Coldwell Banker agent to contact me about my real estate needs.
By clicking Contact I agree a Coldwell Banker Agent may contact me by phone or text message including by automated means and prerecorded messages about real estate services, and that I can access real estate services without providing my phone number. I acknowledge that I have read and agree to the Terms of Use and Privacy Notice.
Contact an Agent
Yes, I would like more information from Coldwell Banker. Please use and/or share my information with a Coldwell Banker agent to contact me about my real estate needs.
By clicking Contact I agree a Coldwell Banker Agent may contact me by phone or text message including by automated means and prerecorded messages about real estate services, and that I can access real estate services without providing my phone number. I acknowledge that I have read and agree to the Terms of Use and Privacy Notice.