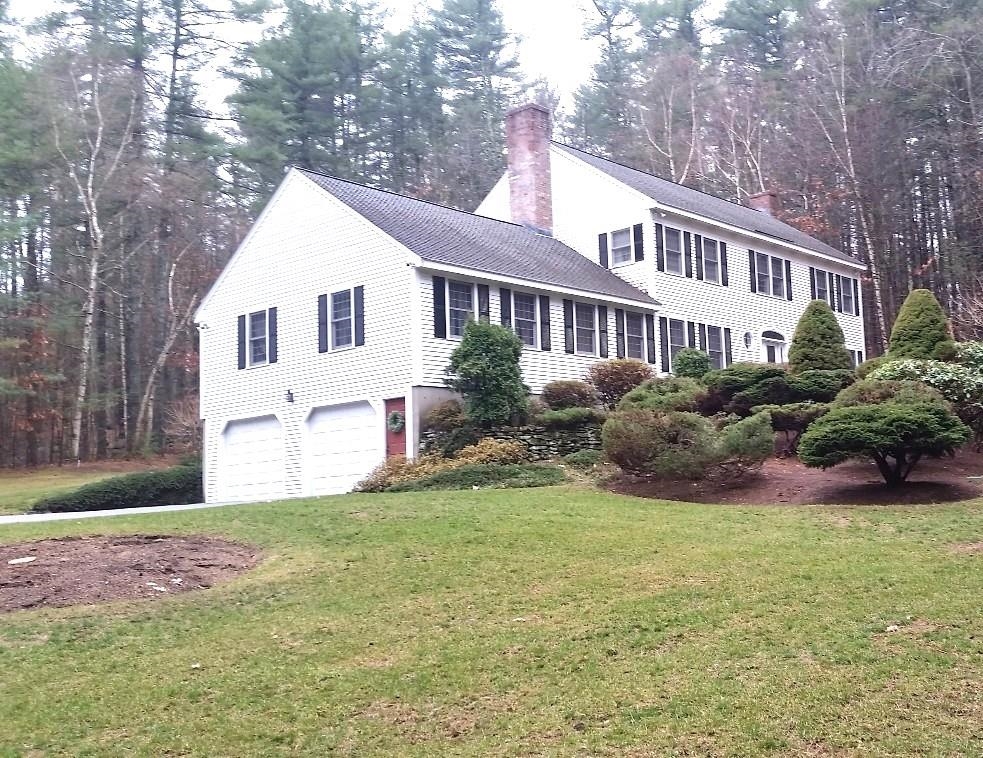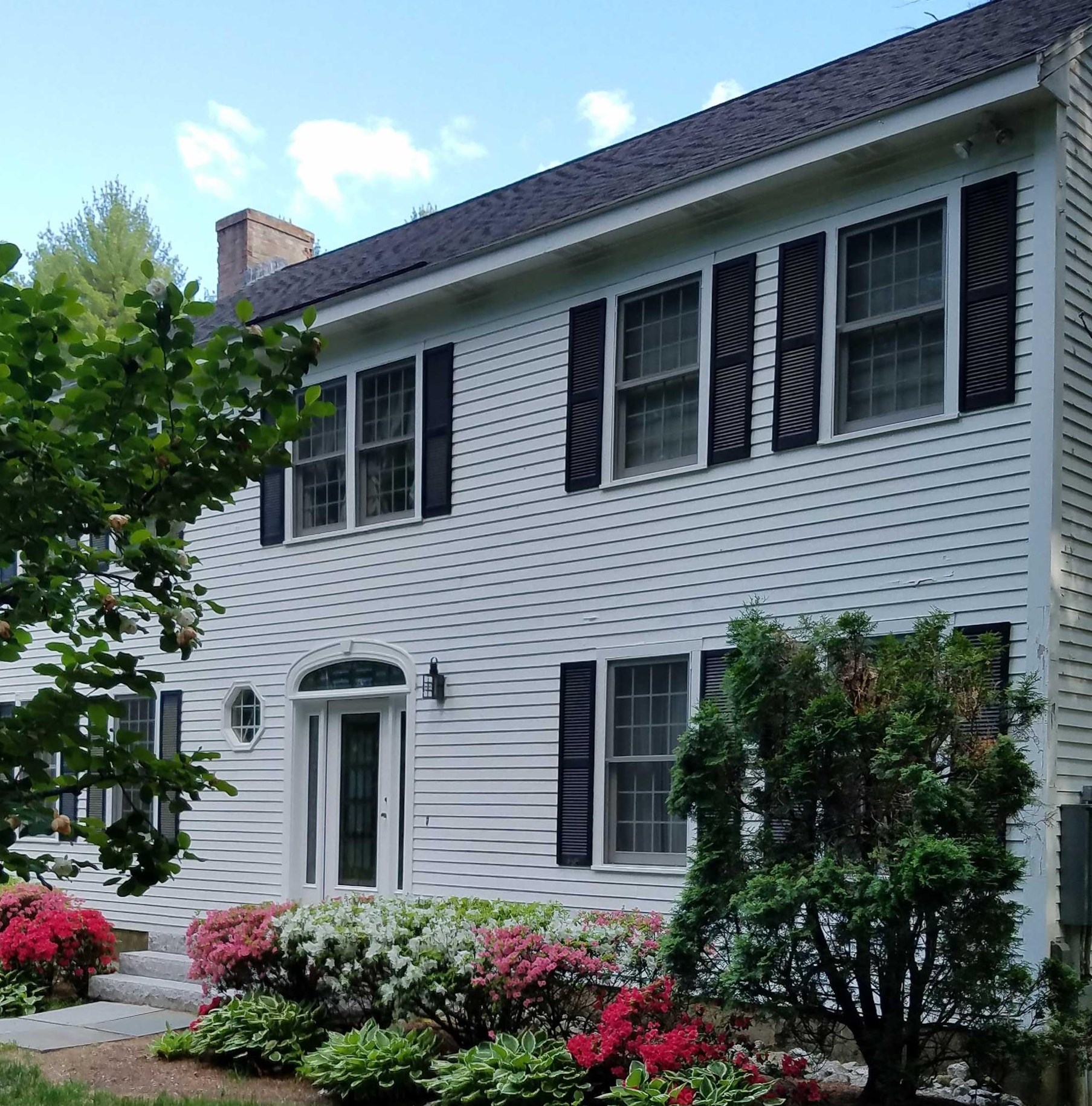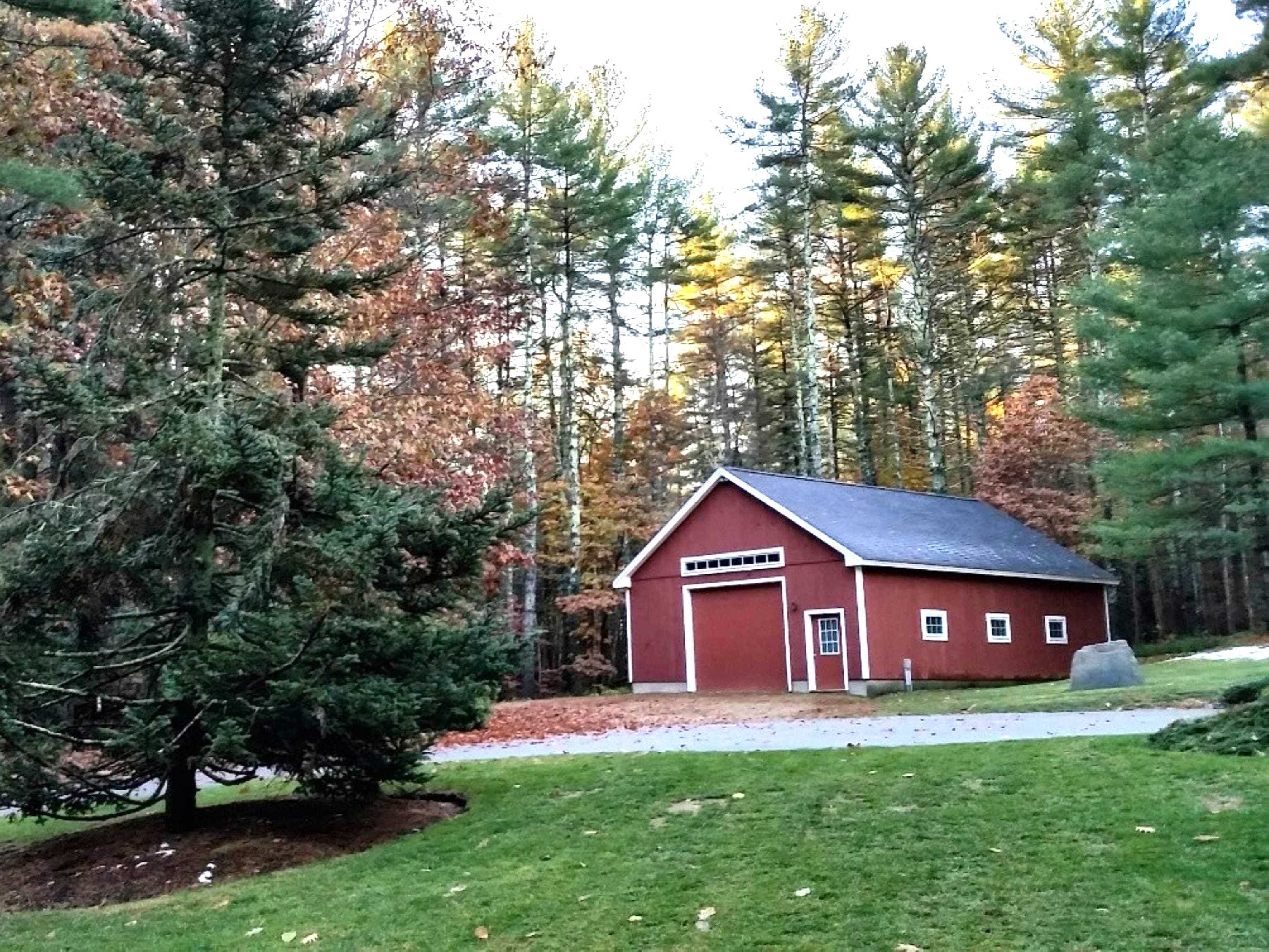


51 Hannah Drive, Hollis, NH 03049
$979,900
5
Beds
3
Baths
3,444
Sq Ft
Single Family
Active
Listed by
Liz Bruce
Apple Orchard Realty, Inc.
603-673-8388
Last updated:
April 20, 2025, 10:22 AM
MLS#
5034538
Source:
PrimeMLS
About This Home
Home Facts
Single Family
3 Baths
5 Bedrooms
Built in 1985
Price Summary
979,900
$284 per Sq. Ft.
MLS #:
5034538
Last Updated:
April 20, 2025, 10:22 AM
Added:
a month ago
Rooms & Interior
Bedrooms
Total Bedrooms:
5
Bathrooms
Total Bathrooms:
3
Full Bathrooms:
2
Interior
Living Area:
3,444 Sq. Ft.
Structure
Structure
Building Area:
4,704 Sq. Ft.
Year Built:
1985
Lot
Lot Size (Sq. Ft):
68,389
Finances & Disclosures
Price:
$979,900
Price per Sq. Ft:
$284 per Sq. Ft.
Contact an Agent
Yes, I would like more information from Coldwell Banker. Please use and/or share my information with a Coldwell Banker agent to contact me about my real estate needs.
By clicking Contact I agree a Coldwell Banker Agent may contact me by phone or text message including by automated means and prerecorded messages about real estate services, and that I can access real estate services without providing my phone number. I acknowledge that I have read and agree to the Terms of Use and Privacy Notice.
Contact an Agent
Yes, I would like more information from Coldwell Banker. Please use and/or share my information with a Coldwell Banker agent to contact me about my real estate needs.
By clicking Contact I agree a Coldwell Banker Agent may contact me by phone or text message including by automated means and prerecorded messages about real estate services, and that I can access real estate services without providing my phone number. I acknowledge that I have read and agree to the Terms of Use and Privacy Notice.