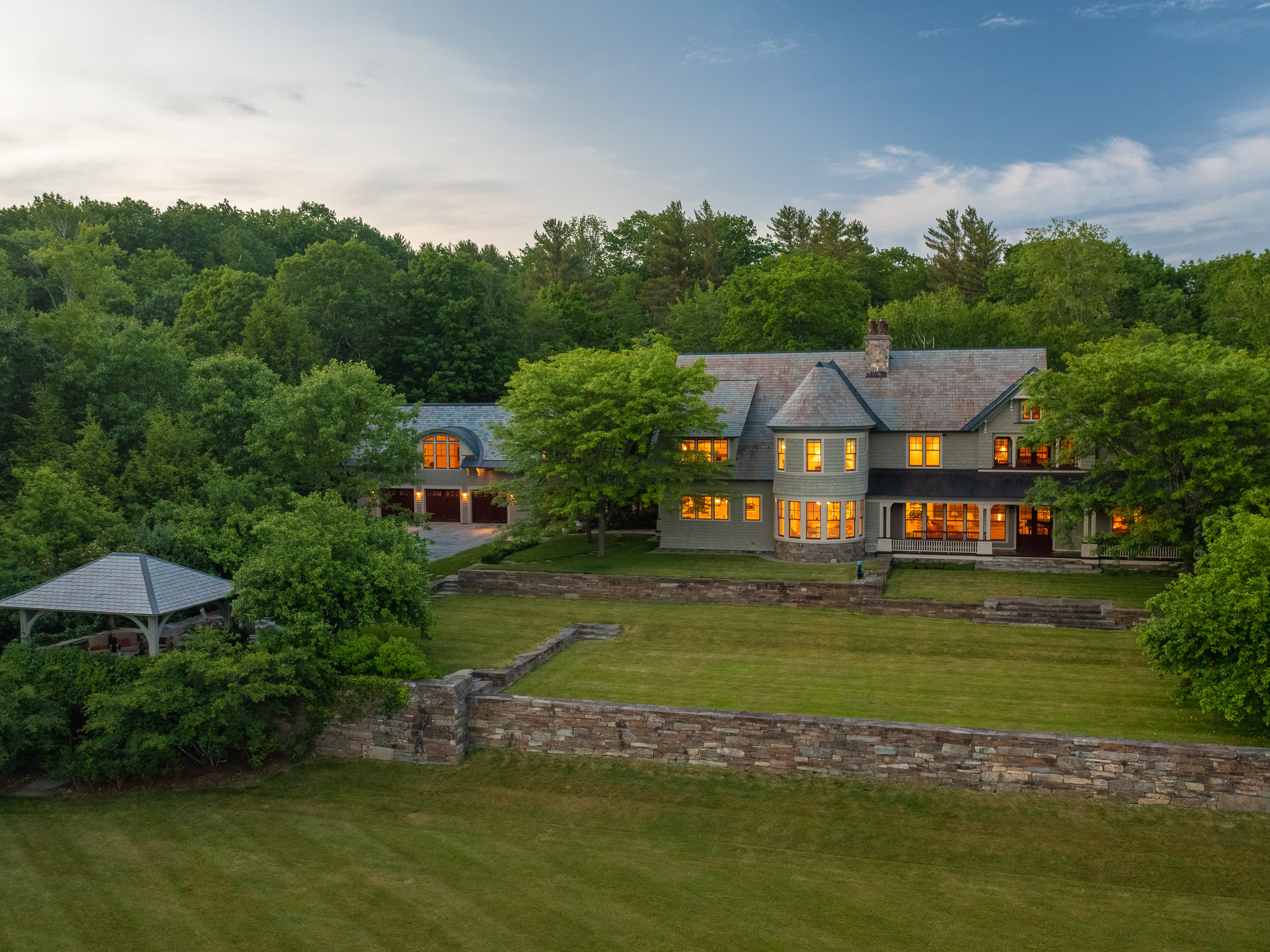Greystone is one of the region’s finest examples of American Shingle Style architecture and one of only a handful of truly world-class homes in Hanover, New Hampshire.
Conveniently located within 15 minutes of Dartmouth College and only six miles to downtown Hanover, the property takes full advantage of the privacy and panoramic south-westerly views of Mt. Ascutney and the Green Mountains skyline afforded by the finely landscaped 13-acre parcel. Extensive stone walls, established gardens, generous terracing, a comfortable pavilion, a fieldstone patio with a fire pit, and a variety of beautifully imagined outdoor spaces distinguish the Shepard Butler landscape.
With the vision to build a home that would be recognized as exceptionally well-built and handsome one hundred years hence, the owners engaged the architecture firm Smith & Vansant and set forth a plan that spared no expense and cut no corners. Offered for the first time since its completion in 2006, the results speak for themselves. The Shingle Style architecture, indisputably of American origin, makes use of forms and features from the Victorian but eschews the use of elaborate exterior decoration and paints, employing natural wood finishes and stone instead. The porches, asymmetrical structural features, stone-dressed foundation walls, and shingle siding, as seen in the seaside “summer cottages” that were early examples of the style, are meant to integrate visually with their natural surroundings, as well as take the best advantage of light, views, and breezes.
Here, expansive porches invite one into interiors that are human-scale and designed to emphasize natural light at every opportunity. Arched openings at select locations suggest a distinguished but welcoming theme. To reduce the home’s visual mass upon approach, the home is sited with one wing of the house offset one-half story from the other. This feature affords a generous landing at each of the multiple levels of a dramatic central stairwell that culminates at the property’s observation deck, where views and stargazing opportunities abound.
The five bedrooms, four full, and two half baths as well as a perfectly executed guest/in-law suite intermingle with both formal and informal gathering spaces that include a magnificent great room, sufficient in size to seat more than 30 dinner guests with banquet tables brought in, handsomely appointed home offices, a home theatre, family rooms, and a workshop. The roughly 12,000 square feet of interior space includes three large spaces that can flex into any use the owner requires, such as a studio, workshop, games, play, or even performance space. The entire home is executed at the highest level of fit and finish and always feels as inviting and as intimate as the Inglenook that connects the central stair foyer with the dining and kitchen areas.
A covered breezeway attaches the main house to an extraordinary, three-car studio/garage with a finished, heated second floor with a barrel-vaulted ceiling, a full bath, and currently, a spacious in-home gym.
Ideally located two hours from Boston, four hours from NYC, and three hours from Montreal. Private jet and helicopter services are available in nearby Lebanon, NH (LEB), and world-class recreational, educational, and cultural opportunities abound, from skiing at Killington to classes at Dartmouth and everything in between. Without peer in the Upper Valley for its location, design, and the simply splendid quality of the built environment, Greystone is a world-class residence in the heart of one of the most desirable areas of the Northeastern United States.
