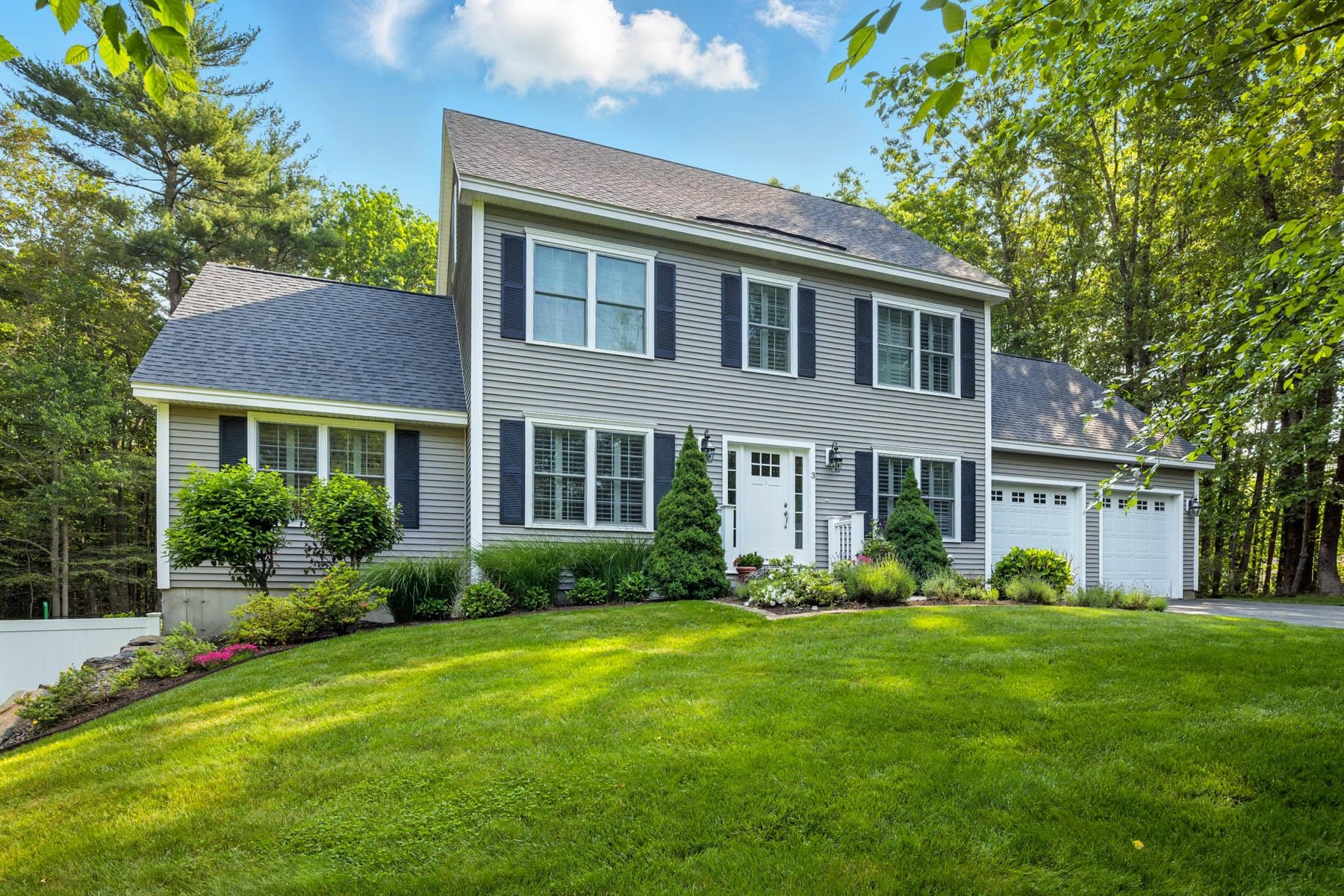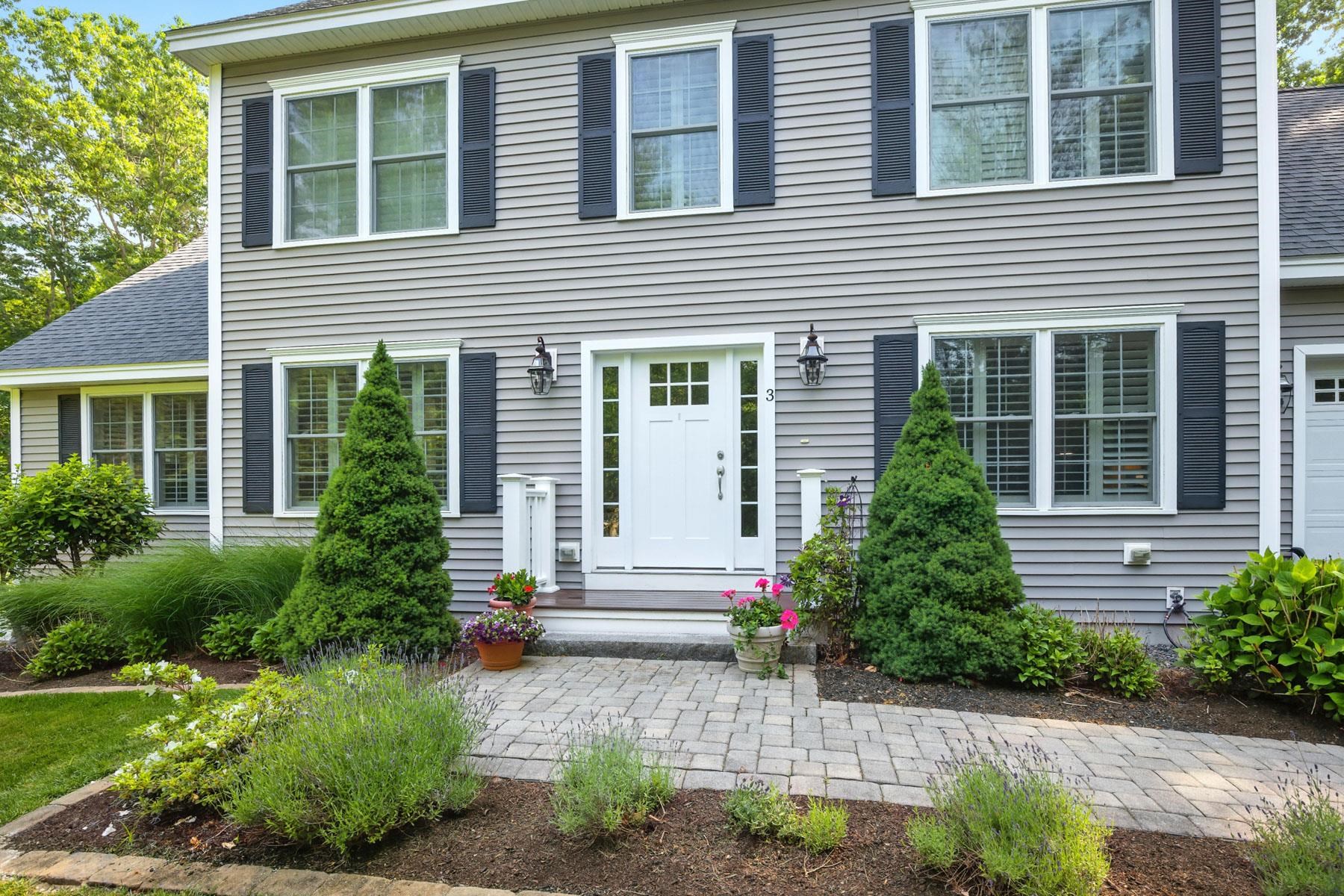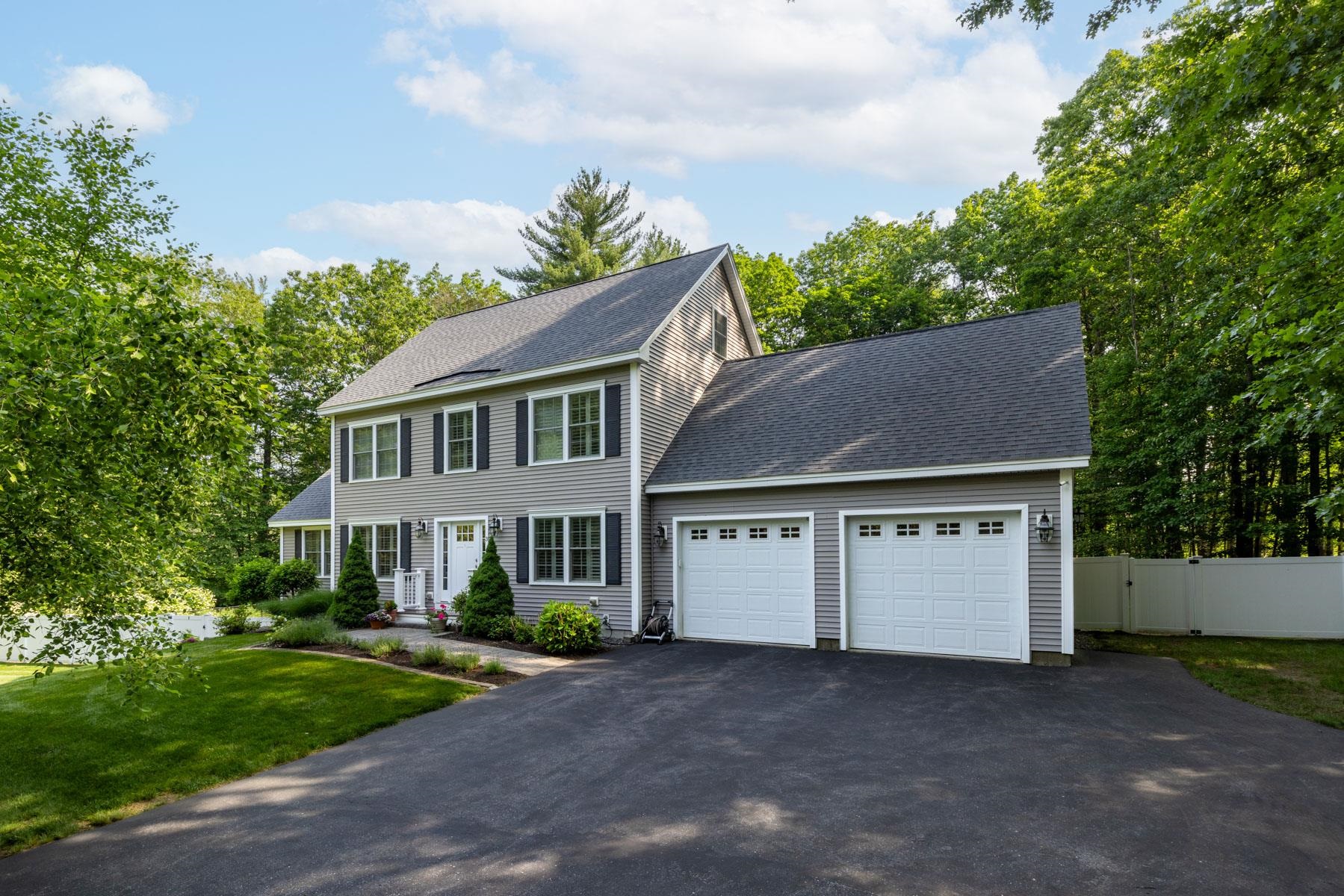


3 Swett Drive, Hampton, NH 03842
$985,000
4
Beds
3
Baths
3,182
Sq Ft
Single Family
Active
Listed by
Tatjiana Shone
The Aland Realty Group
603-501-0463
Last updated:
June 16, 2025, 07:39 PM
MLS#
5046755
Source:
PrimeMLS
About This Home
Home Facts
Single Family
3 Baths
4 Bedrooms
Built in 2017
Price Summary
985,000
$309 per Sq. Ft.
MLS #:
5046755
Last Updated:
June 16, 2025, 07:39 PM
Added:
1 day(s) ago
Rooms & Interior
Bedrooms
Total Bedrooms:
4
Bathrooms
Total Bathrooms:
3
Full Bathrooms:
2
Interior
Living Area:
3,182 Sq. Ft.
Structure
Structure
Building Area:
4,414 Sq. Ft.
Year Built:
2017
Lot
Lot Size (Sq. Ft):
119,354
Finances & Disclosures
Price:
$985,000
Price per Sq. Ft:
$309 per Sq. Ft.
Contact an Agent
Yes, I would like more information from Coldwell Banker. Please use and/or share my information with a Coldwell Banker agent to contact me about my real estate needs.
By clicking Contact I agree a Coldwell Banker Agent may contact me by phone or text message including by automated means and prerecorded messages about real estate services, and that I can access real estate services without providing my phone number. I acknowledge that I have read and agree to the Terms of Use and Privacy Notice.
Contact an Agent
Yes, I would like more information from Coldwell Banker. Please use and/or share my information with a Coldwell Banker agent to contact me about my real estate needs.
By clicking Contact I agree a Coldwell Banker Agent may contact me by phone or text message including by automated means and prerecorded messages about real estate services, and that I can access real estate services without providing my phone number. I acknowledge that I have read and agree to the Terms of Use and Privacy Notice.