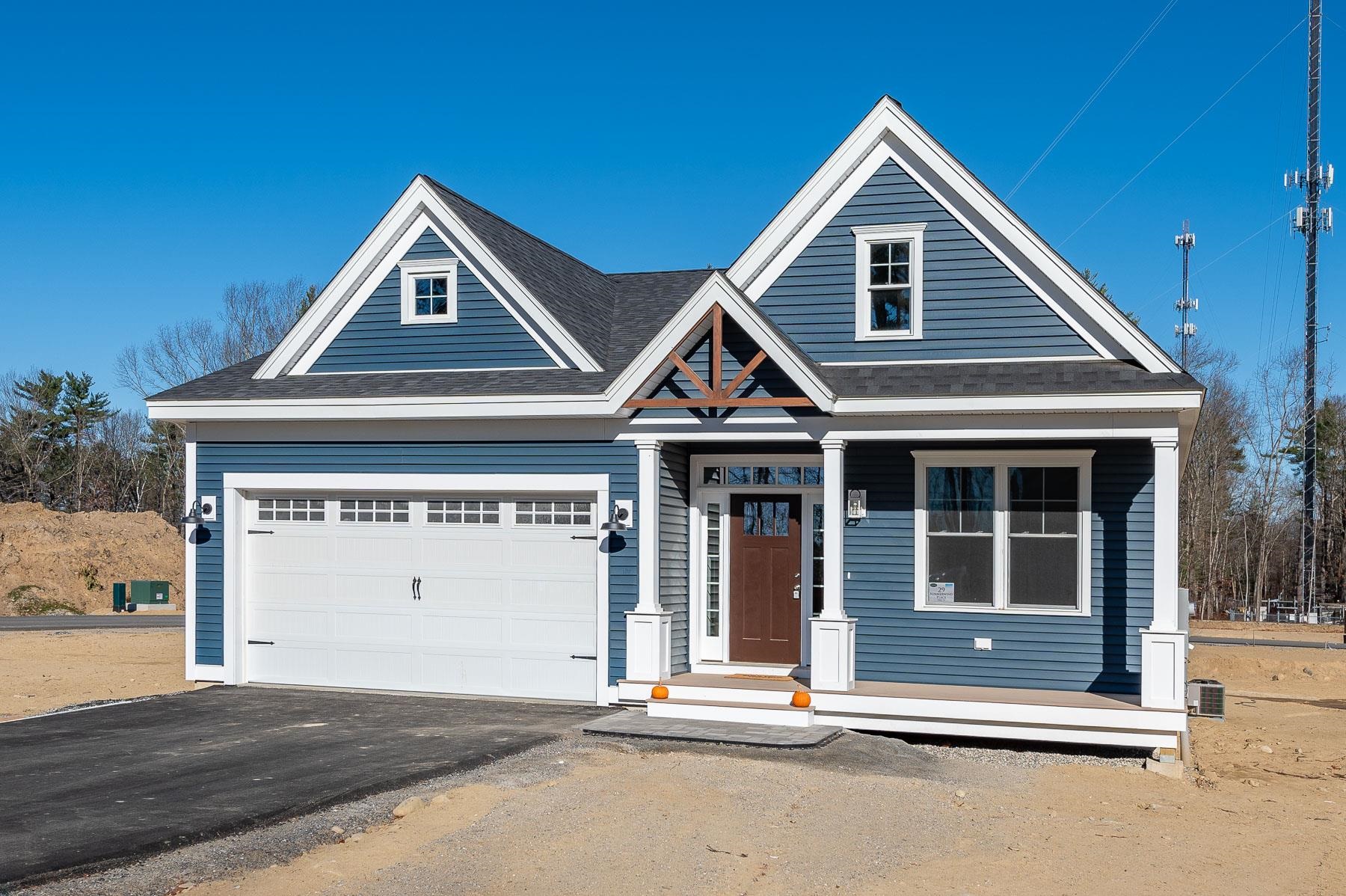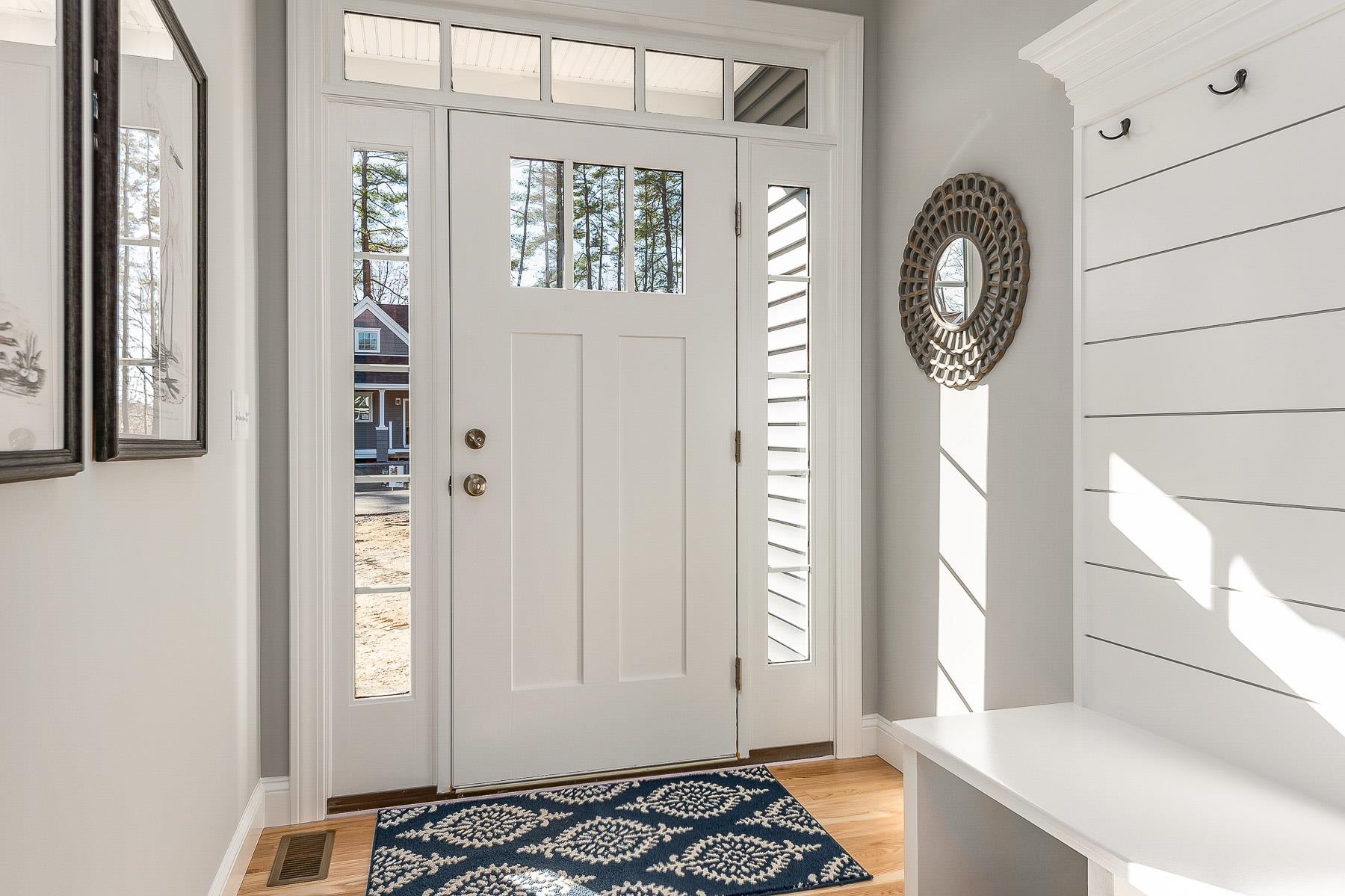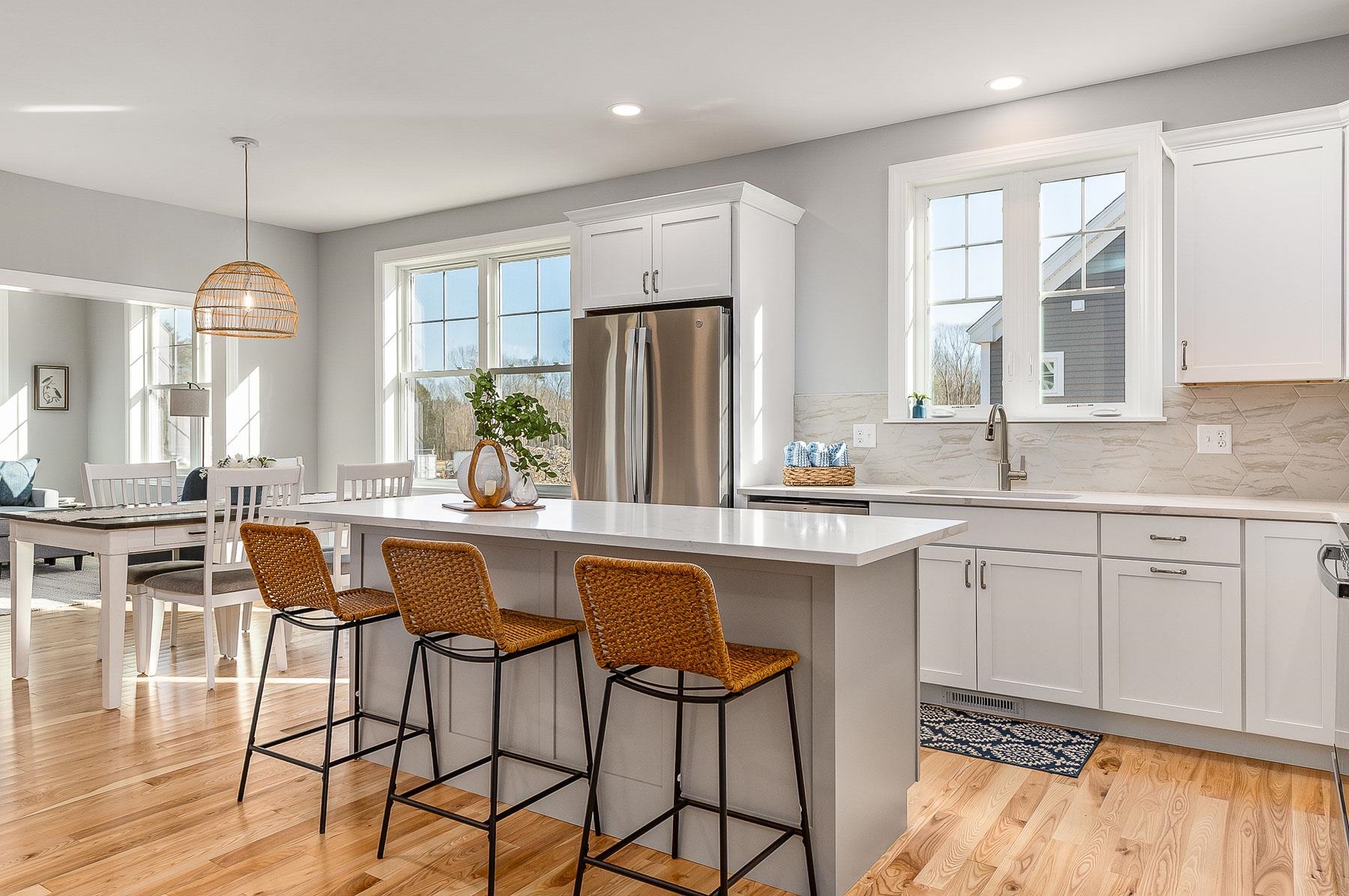


Listed by
Charlene Macdonald
The Gove Group Real Estate, LLC.
603-778-6400
Last updated:
May 7, 2025, 10:22 AM
MLS#
5029329
Source:
PrimeMLS
About This Home
Home Facts
Condo
2 Baths
2 Bedrooms
Built in 2025
Price Summary
874,900
$571 per Sq. Ft.
MLS #:
5029329
Last Updated:
May 7, 2025, 10:22 AM
Added:
3 month(s) ago
Rooms & Interior
Bedrooms
Total Bedrooms:
2
Bathrooms
Total Bathrooms:
2
Full Bathrooms:
1
Interior
Living Area:
1,532 Sq. Ft.
Structure
Structure
Building Area:
2,920 Sq. Ft.
Year Built:
2025
Finances & Disclosures
Price:
$874,900
Price per Sq. Ft:
$571 per Sq. Ft.
Contact an Agent
Yes, I would like more information from Coldwell Banker. Please use and/or share my information with a Coldwell Banker agent to contact me about my real estate needs.
By clicking Contact I agree a Coldwell Banker Agent may contact me by phone or text message including by automated means and prerecorded messages about real estate services, and that I can access real estate services without providing my phone number. I acknowledge that I have read and agree to the Terms of Use and Privacy Notice.
Contact an Agent
Yes, I would like more information from Coldwell Banker. Please use and/or share my information with a Coldwell Banker agent to contact me about my real estate needs.
By clicking Contact I agree a Coldwell Banker Agent may contact me by phone or text message including by automated means and prerecorded messages about real estate services, and that I can access real estate services without providing my phone number. I acknowledge that I have read and agree to the Terms of Use and Privacy Notice.