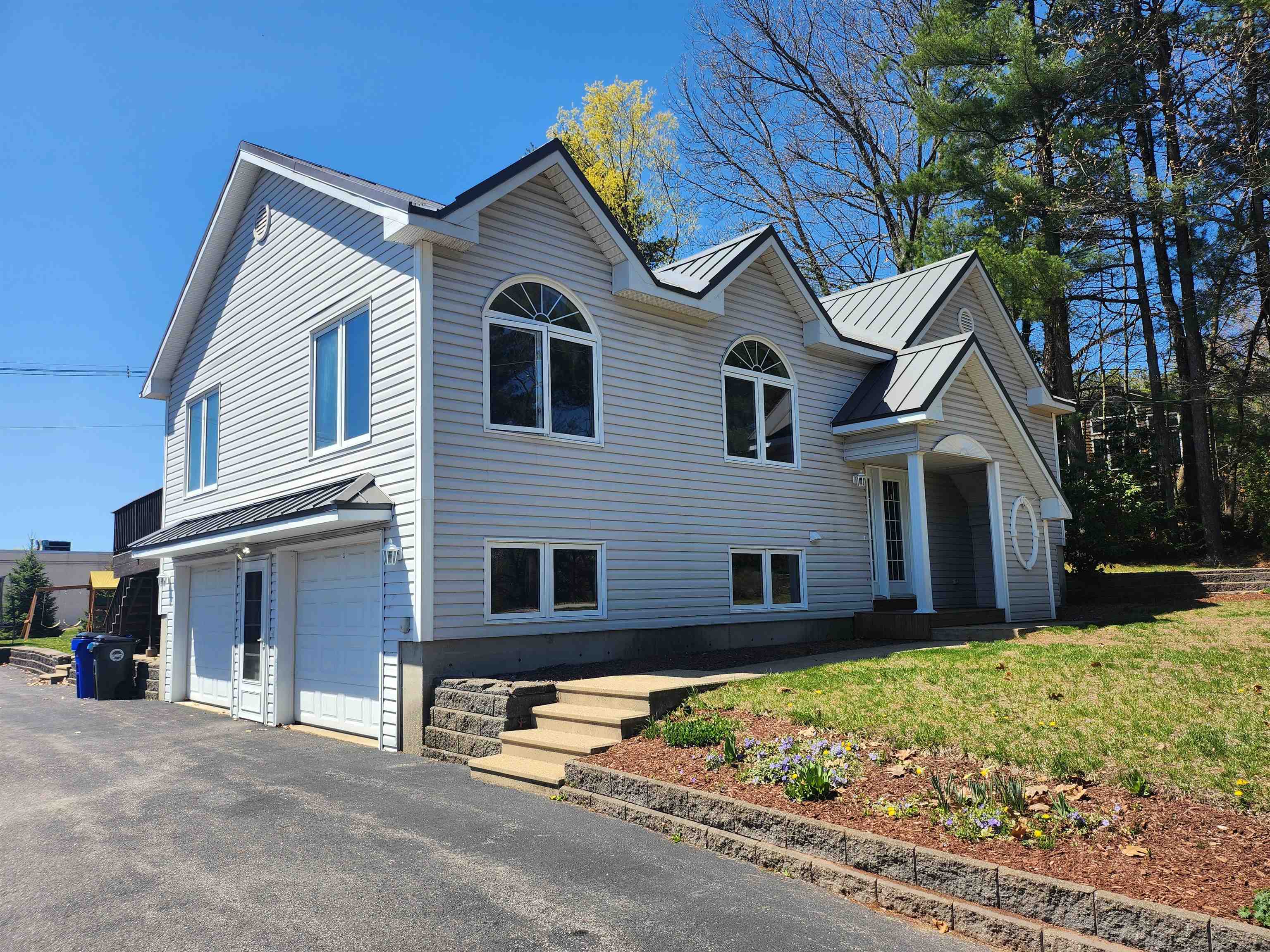Local Realty Service Provided By: Coldwell Banker Homes Unlimited Real Estate

36 Moose Club Park Road, Goffstown, NH 03045
$535,000
3
Beds
2
Baths
2,012
Sq Ft
Single Family
Sold
Listed by
Jong Mi Edinger
Bhhs Verani Londonderry
Cell: 603-493-9379
MLS#
5038816
Source:
PrimeMLS
Sorry, we are unable to map this address
About This Home
Home Facts
Single Family
2 Baths
3 Bedrooms
Built in 1998
Price Summary
559,900
$278 per Sq. Ft.
MLS #:
5038816
Sold:
July 2, 2025
Rooms & Interior
Bedrooms
Total Bedrooms:
3
Bathrooms
Total Bathrooms:
2
Full Bathrooms:
1
Interior
Living Area:
2,012 Sq. Ft.
Structure
Structure
Building Area:
2,072 Sq. Ft.
Year Built:
1998
Lot
Lot Size (Sq. Ft):
16,117
Finances & Disclosures
Price:
$559,900
Price per Sq. Ft:
$278 per Sq. Ft.
Copyright 2025 Prime MLS, Inc. All rights reserved. This information is deemed reliable, but not guaranteed. The data relating to real estate displayed on this Site comes in part from the IDX Program of Prime MLS. The information being provided is for consumers’ personal, noncommercial use and may not be used for any purpose other than to identify prospective properties consumers may be interested in purchasing. Data last updated December 15, 2025