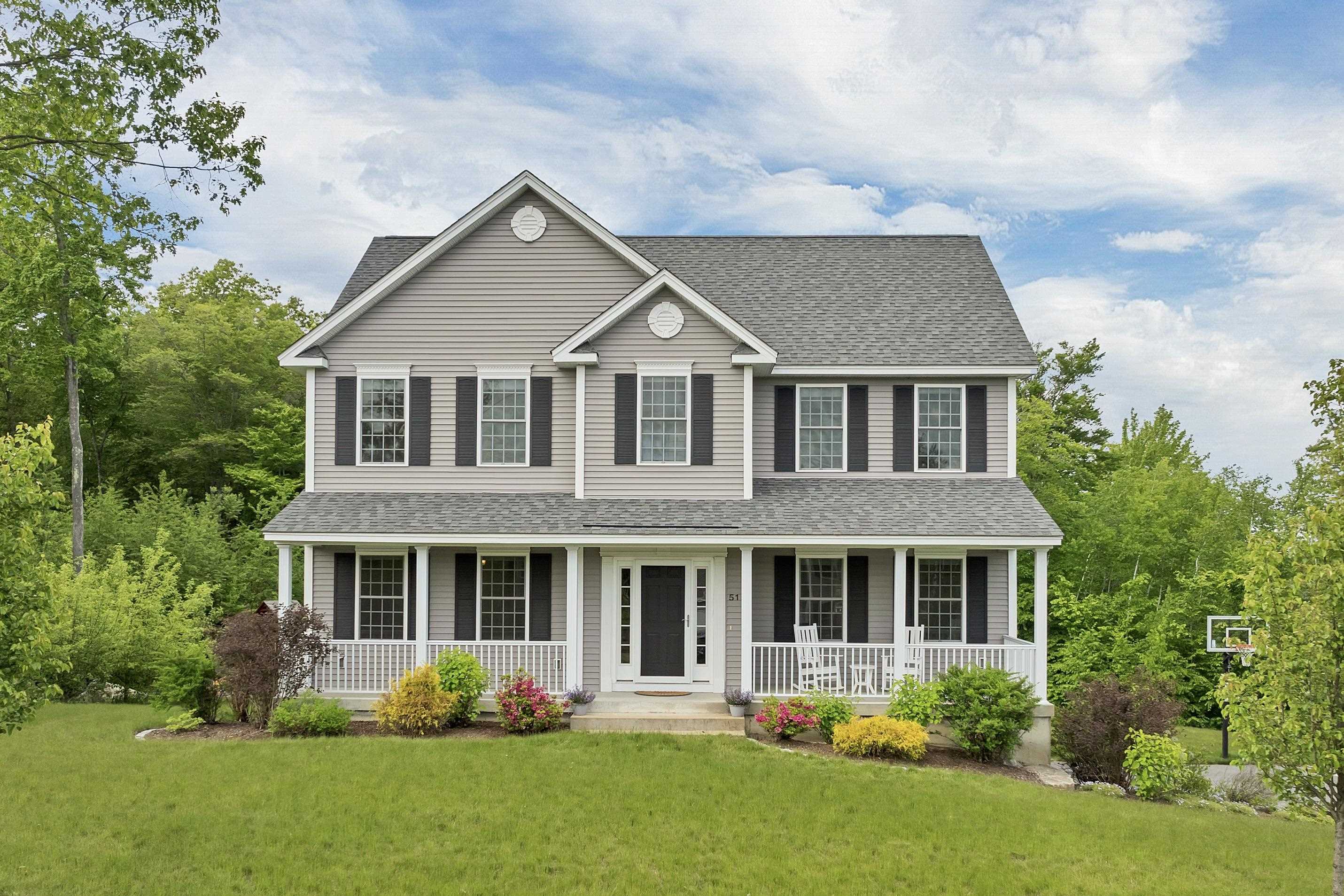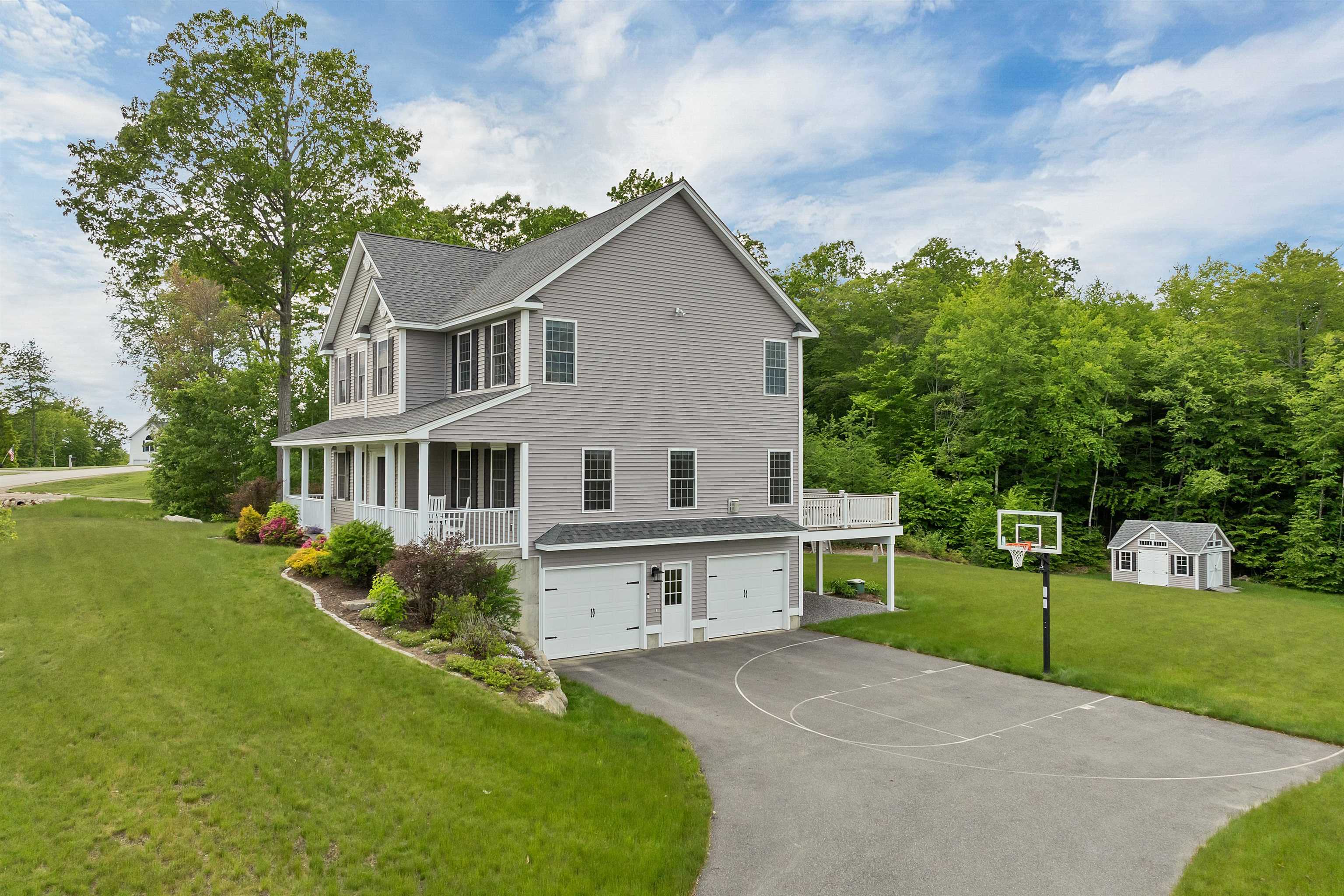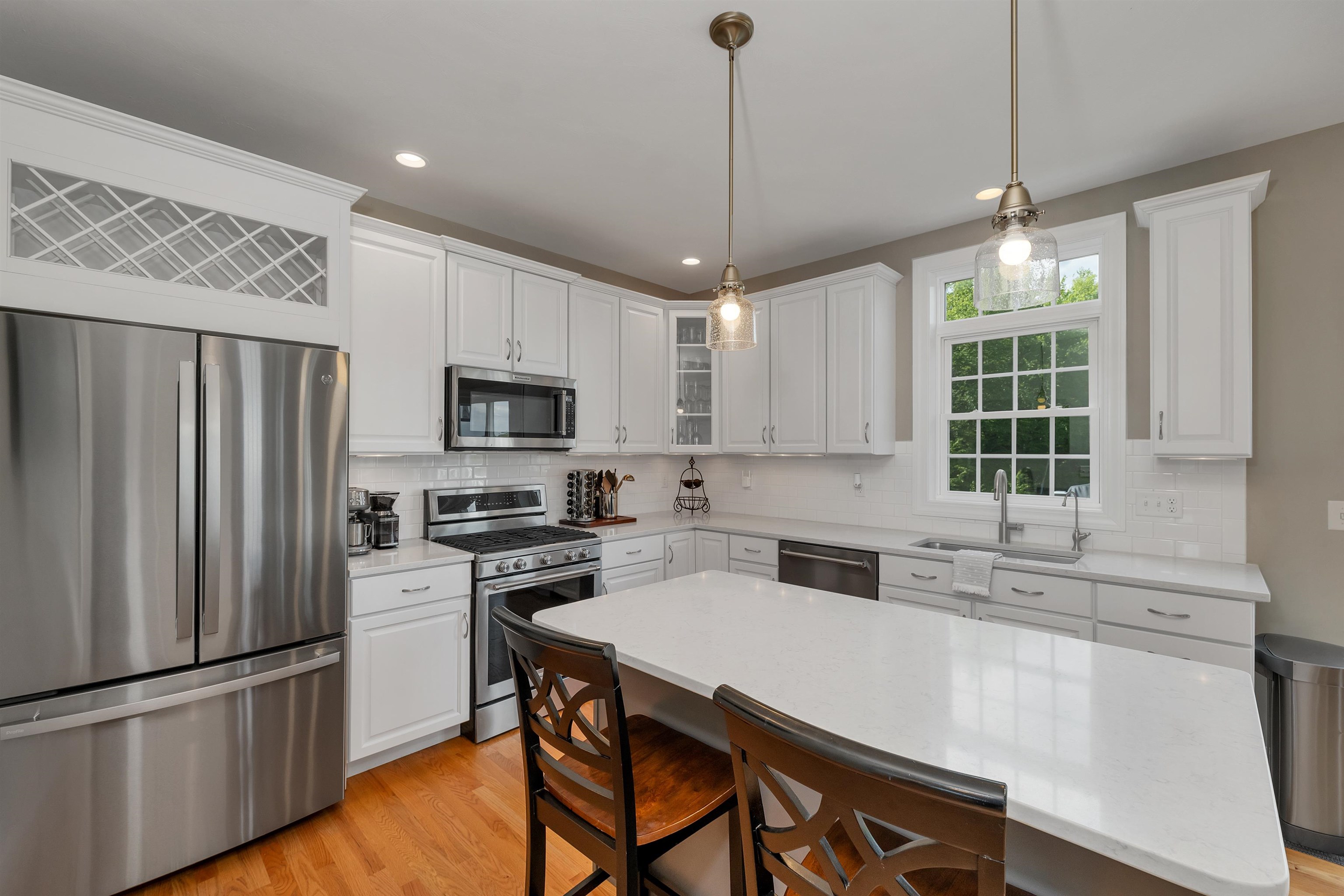


51 Overlook Drive, Dunbarton, NH 03046
$849,900
4
Beds
3
Baths
2,751
Sq Ft
Single Family
Active
Listed by
Premier Home Team
RE/MAX Innovative Properties - Windham
premierhometeamne@gmail.com
Last updated:
June 18, 2025, 10:29 AM
MLS#
5043440
Source:
PrimeMLS
About This Home
Home Facts
Single Family
3 Baths
4 Bedrooms
Built in 2018
Price Summary
849,900
$308 per Sq. Ft.
MLS #:
5043440
Last Updated:
June 18, 2025, 10:29 AM
Added:
20 day(s) ago
Rooms & Interior
Bedrooms
Total Bedrooms:
4
Bathrooms
Total Bathrooms:
3
Full Bathrooms:
1
Interior
Living Area:
2,751 Sq. Ft.
Structure
Structure
Building Area:
3,344 Sq. Ft.
Year Built:
2018
Lot
Lot Size (Sq. Ft):
97,574
Finances & Disclosures
Price:
$849,900
Price per Sq. Ft:
$308 per Sq. Ft.
Contact an Agent
Yes, I would like more information from Coldwell Banker. Please use and/or share my information with a Coldwell Banker agent to contact me about my real estate needs.
By clicking Contact I agree a Coldwell Banker Agent may contact me by phone or text message including by automated means and prerecorded messages about real estate services, and that I can access real estate services without providing my phone number. I acknowledge that I have read and agree to the Terms of Use and Privacy Notice.
Contact an Agent
Yes, I would like more information from Coldwell Banker. Please use and/or share my information with a Coldwell Banker agent to contact me about my real estate needs.
By clicking Contact I agree a Coldwell Banker Agent may contact me by phone or text message including by automated means and prerecorded messages about real estate services, and that I can access real estate services without providing my phone number. I acknowledge that I have read and agree to the Terms of Use and Privacy Notice.