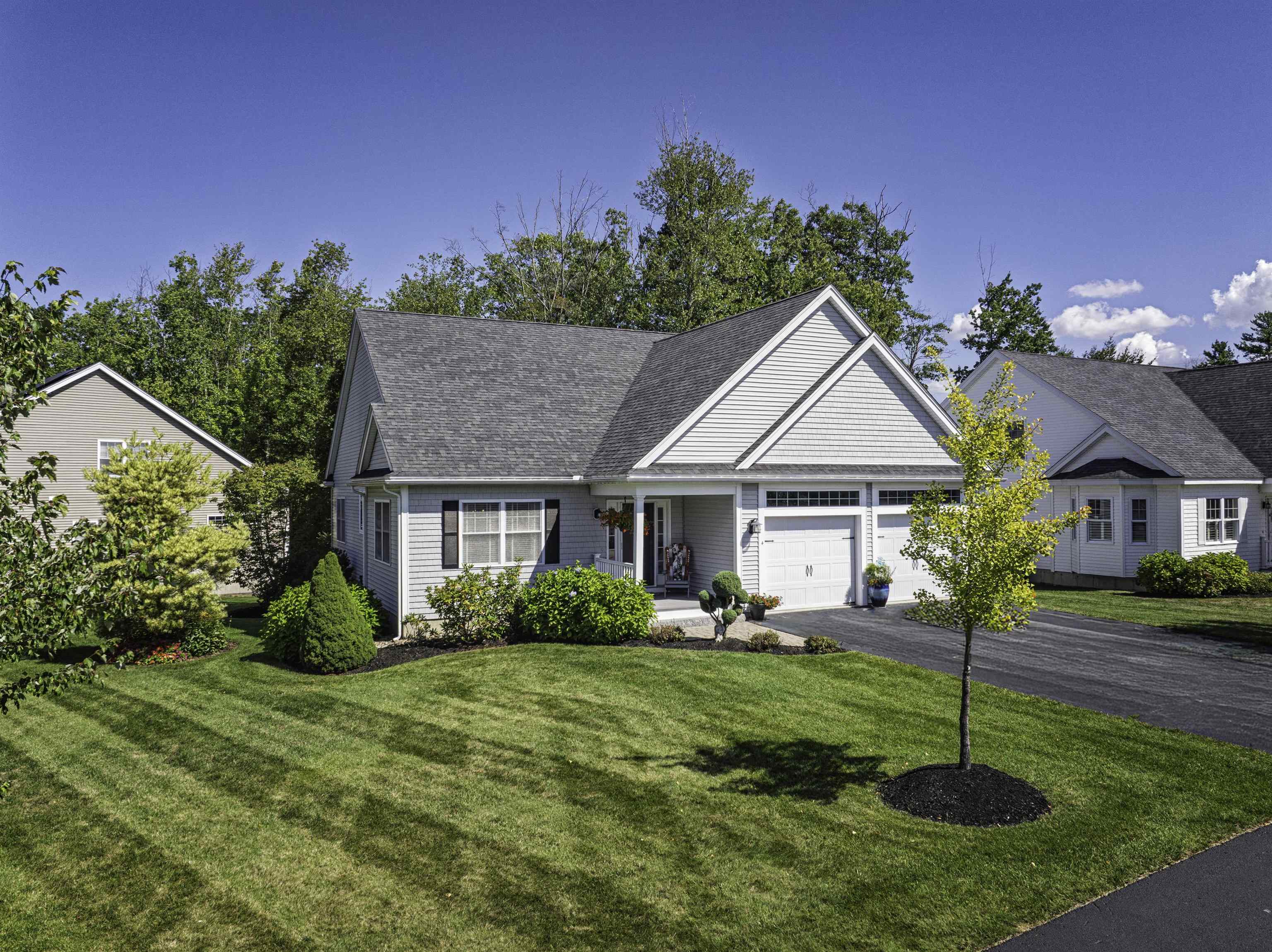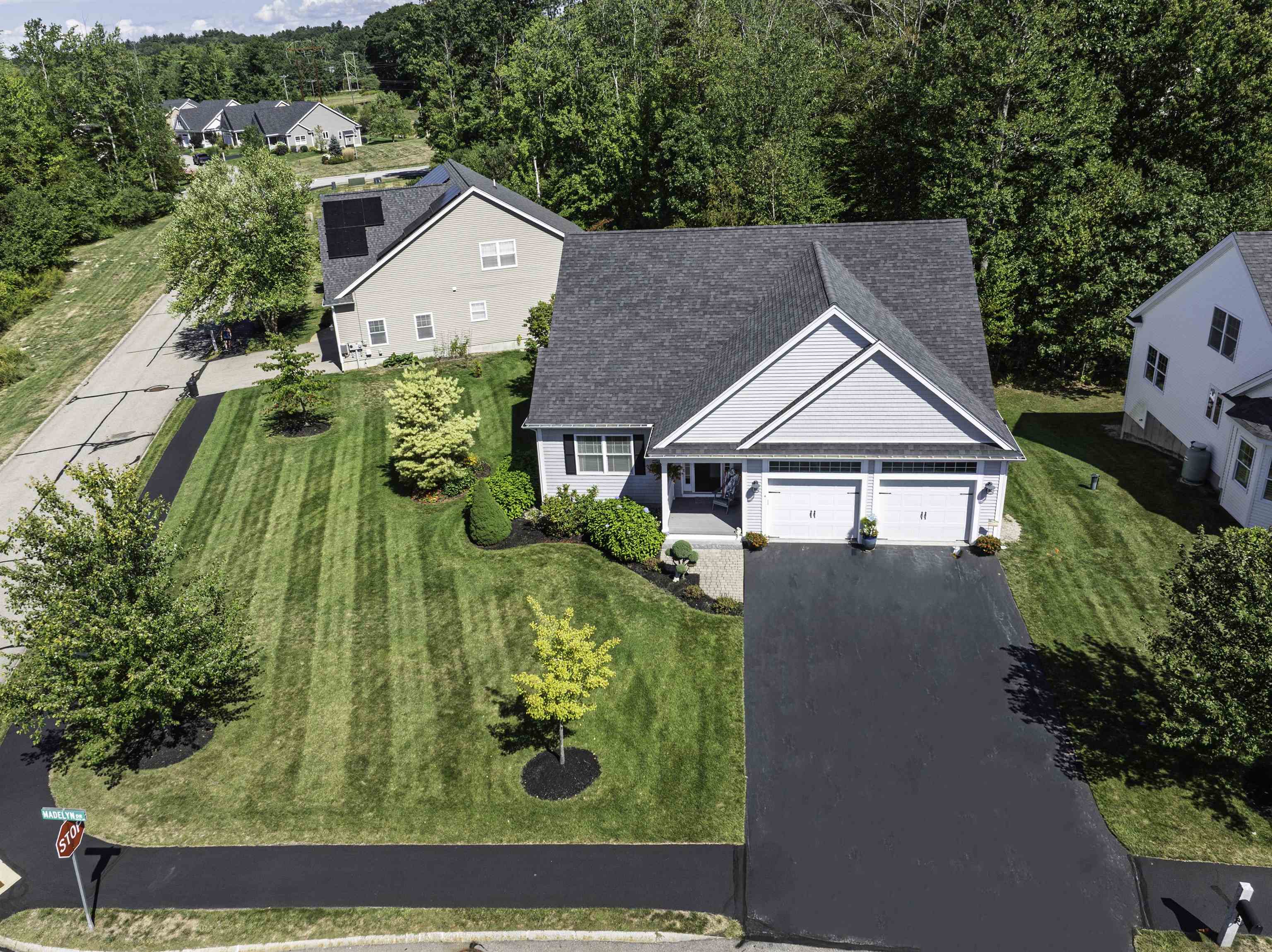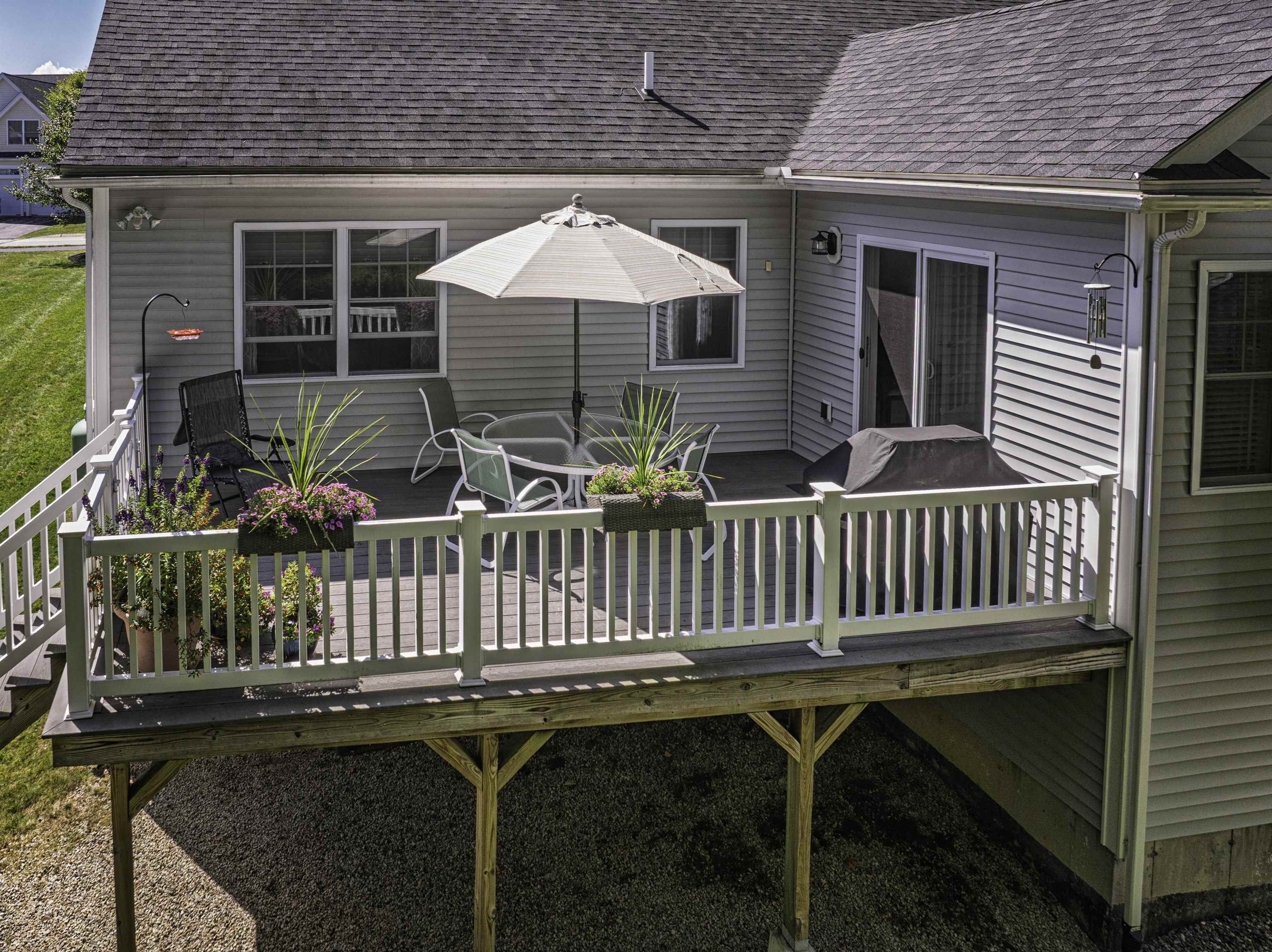


4 Madelyn Drive, Dover, NH 03820
$759,900
2
Beds
2
Baths
1,827
Sq Ft
Single Family
Pending
Listed by
Off: 603-742-4663
Last updated:
October 1, 2025, 07:18 AM
MLS#
5060894
Source:
PrimeMLS
About This Home
Home Facts
Single Family
2 Baths
2 Bedrooms
Built in 2013
Price Summary
759,900
$415 per Sq. Ft.
MLS #:
5060894
Last Updated:
October 1, 2025, 07:18 AM
Added:
a month ago
Rooms & Interior
Bedrooms
Total Bedrooms:
2
Bathrooms
Total Bathrooms:
2
Full Bathrooms:
2
Interior
Living Area:
1,827 Sq. Ft.
Structure
Structure
Building Area:
3,486 Sq. Ft.
Year Built:
2013
Finances & Disclosures
Price:
$759,900
Price per Sq. Ft:
$415 per Sq. Ft.
Contact an Agent
Yes, I would like more information from Coldwell Banker. Please use and/or share my information with a Coldwell Banker agent to contact me about my real estate needs.
By clicking Contact I agree a Coldwell Banker Agent may contact me by phone or text message including by automated means and prerecorded messages about real estate services, and that I can access real estate services without providing my phone number. I acknowledge that I have read and agree to the Terms of Use and Privacy Notice.
Contact an Agent
Yes, I would like more information from Coldwell Banker. Please use and/or share my information with a Coldwell Banker agent to contact me about my real estate needs.
By clicking Contact I agree a Coldwell Banker Agent may contact me by phone or text message including by automated means and prerecorded messages about real estate services, and that I can access real estate services without providing my phone number. I acknowledge that I have read and agree to the Terms of Use and Privacy Notice.