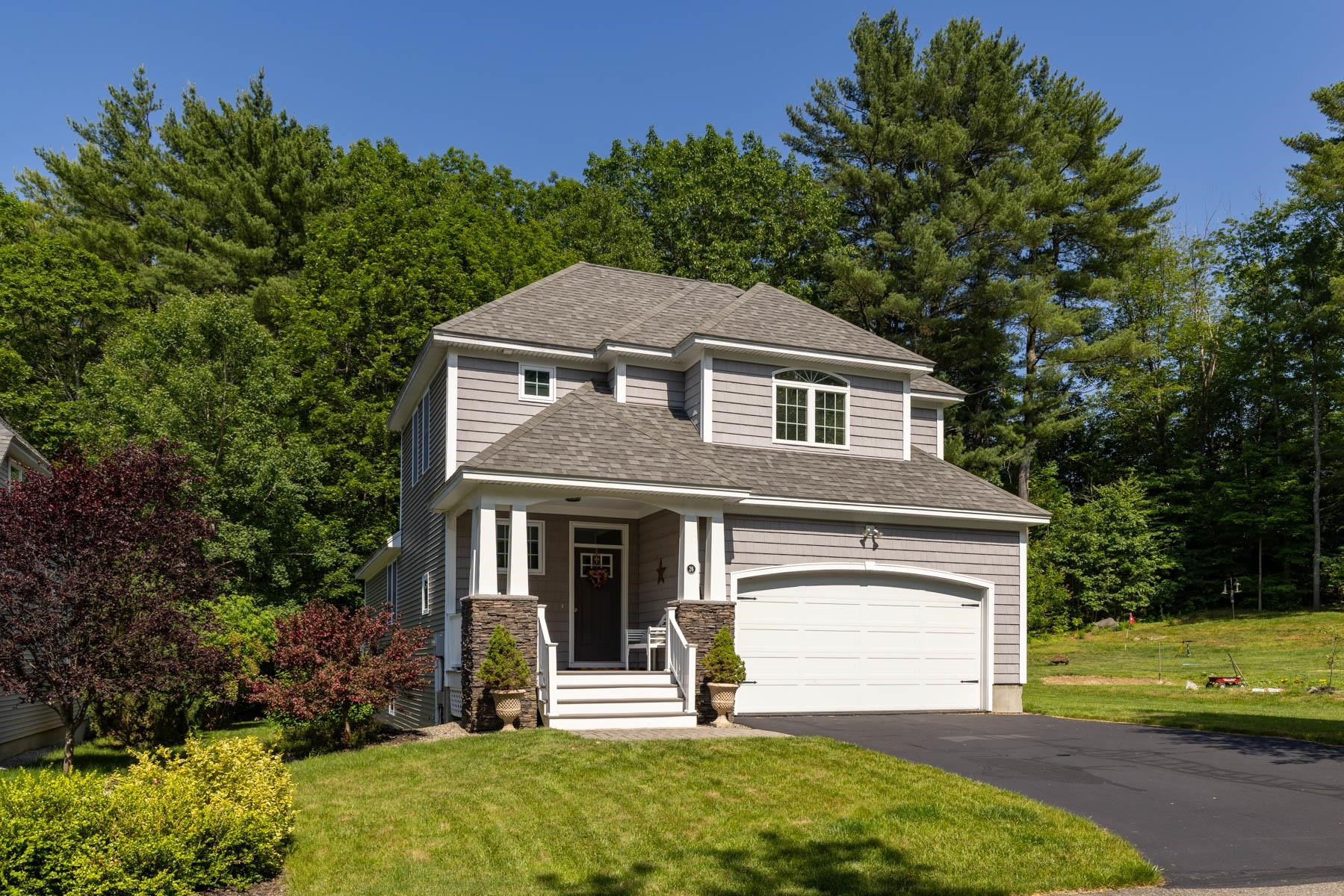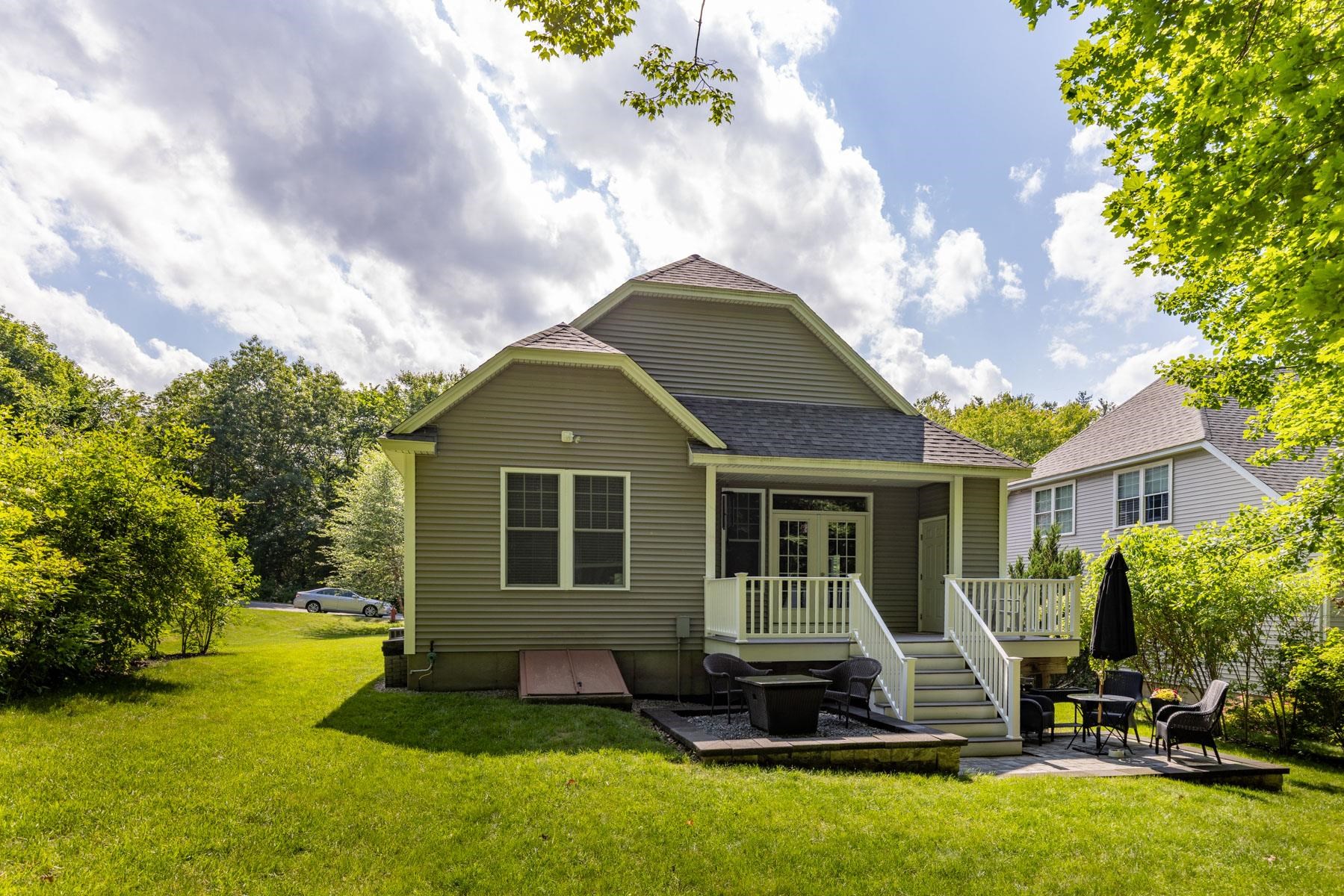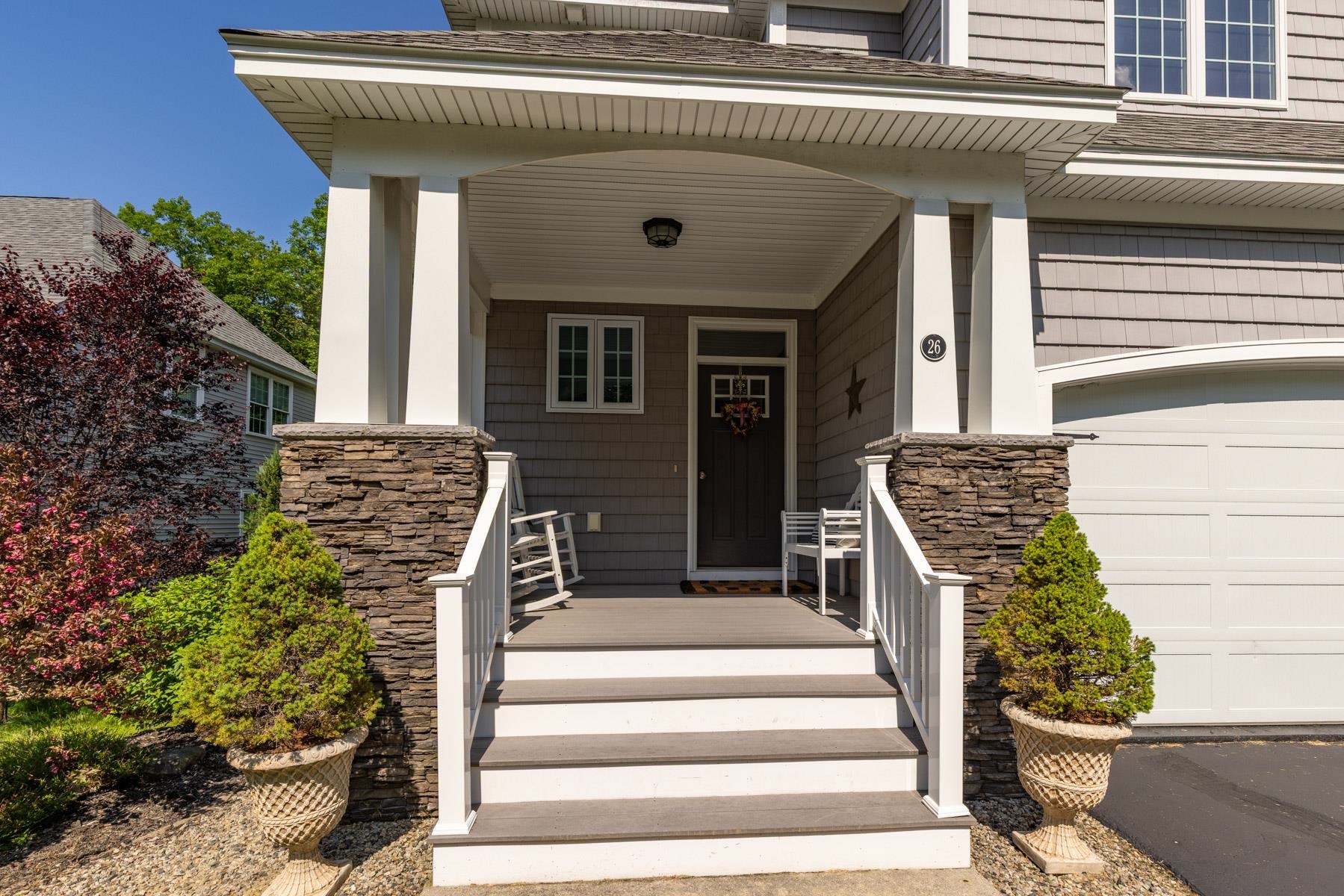26 Picnic Rock Drive, Dover, NH 03820
$725,000
3
Beds
3
Baths
1,968
Sq Ft
Single Family
Active
Listed by
Dan Hickman
Jamieson Duston
Duston Leddy Real Estate
6096
Cell: 603-953-5930
Last updated:
July 17, 2025, 10:20 AM
MLS#
5051082
Source:
PrimeMLS
About This Home
Home Facts
Single Family
3 Baths
3 Bedrooms
Built in 2014
Price Summary
725,000
$368 per Sq. Ft.
MLS #:
5051082
Last Updated:
July 17, 2025, 10:20 AM
Added:
7 day(s) ago
Rooms & Interior
Bedrooms
Total Bedrooms:
3
Bathrooms
Total Bathrooms:
3
Full Bathrooms:
1
Interior
Living Area:
1,968 Sq. Ft.
Structure
Structure
Building Area:
2,860 Sq. Ft.
Year Built:
2014
Lot
Lot Size (Sq. Ft):
9,148
Finances & Disclosures
Price:
$725,000
Price per Sq. Ft:
$368 per Sq. Ft.
Contact an Agent
Yes, I would like more information from Coldwell Banker. Please use and/or share my information with a Coldwell Banker agent to contact me about my real estate needs.
By clicking Contact I agree a Coldwell Banker Agent may contact me by phone or text message including by automated means and prerecorded messages about real estate services, and that I can access real estate services without providing my phone number. I acknowledge that I have read and agree to the Terms of Use and Privacy Notice.
Contact an Agent
Yes, I would like more information from Coldwell Banker. Please use and/or share my information with a Coldwell Banker agent to contact me about my real estate needs.
By clicking Contact I agree a Coldwell Banker Agent may contact me by phone or text message including by automated means and prerecorded messages about real estate services, and that I can access real estate services without providing my phone number. I acknowledge that I have read and agree to the Terms of Use and Privacy Notice.


