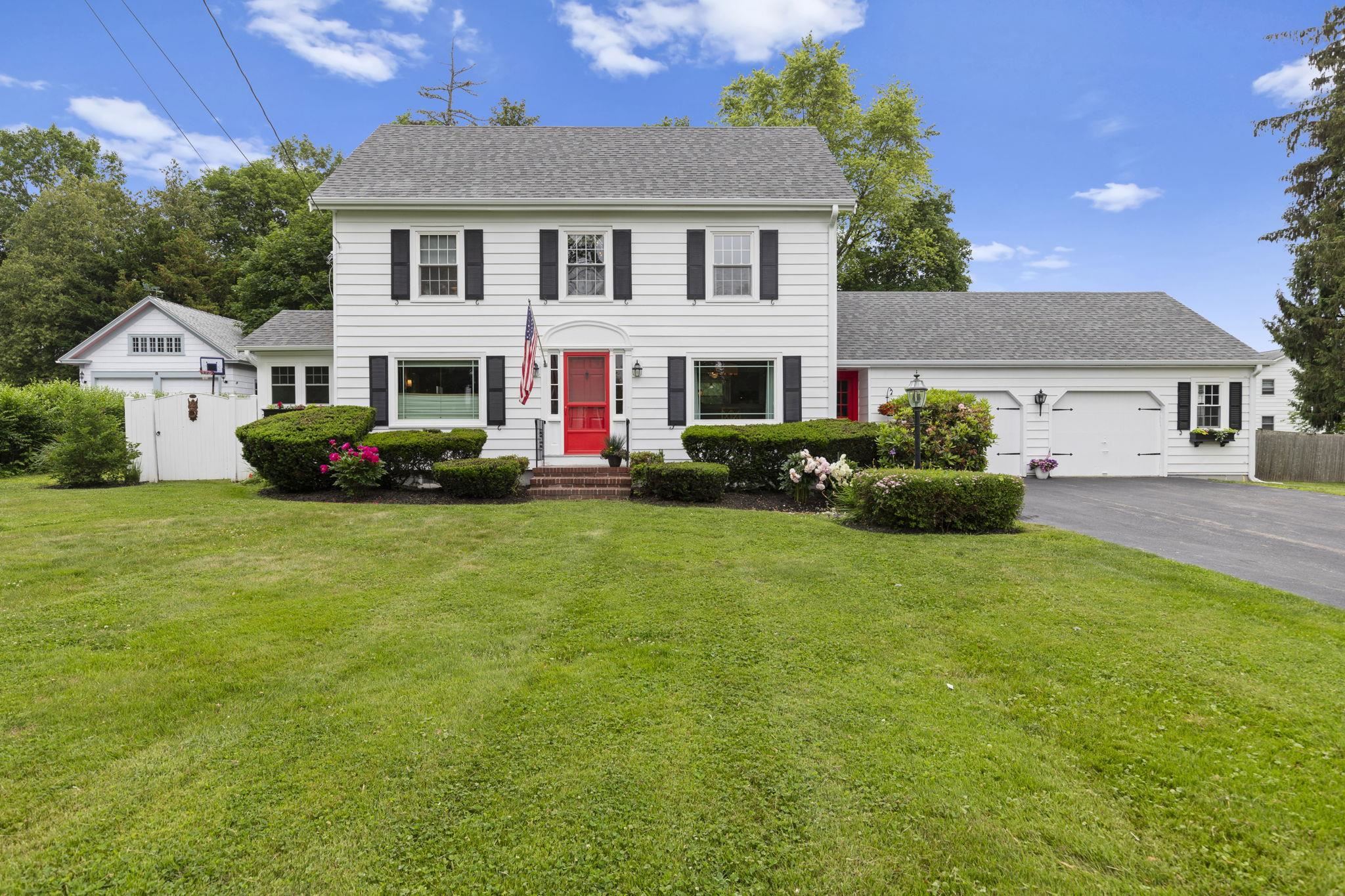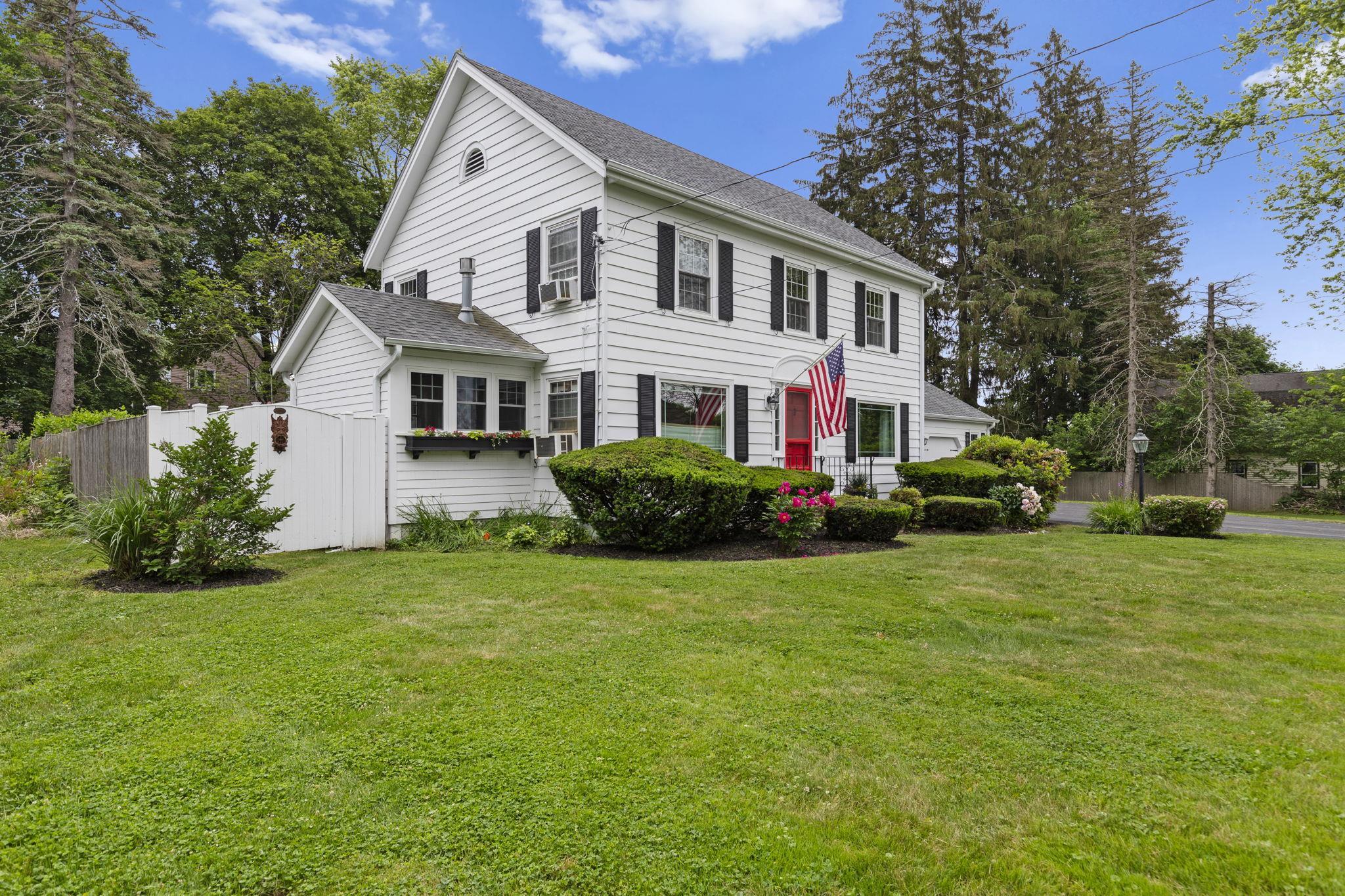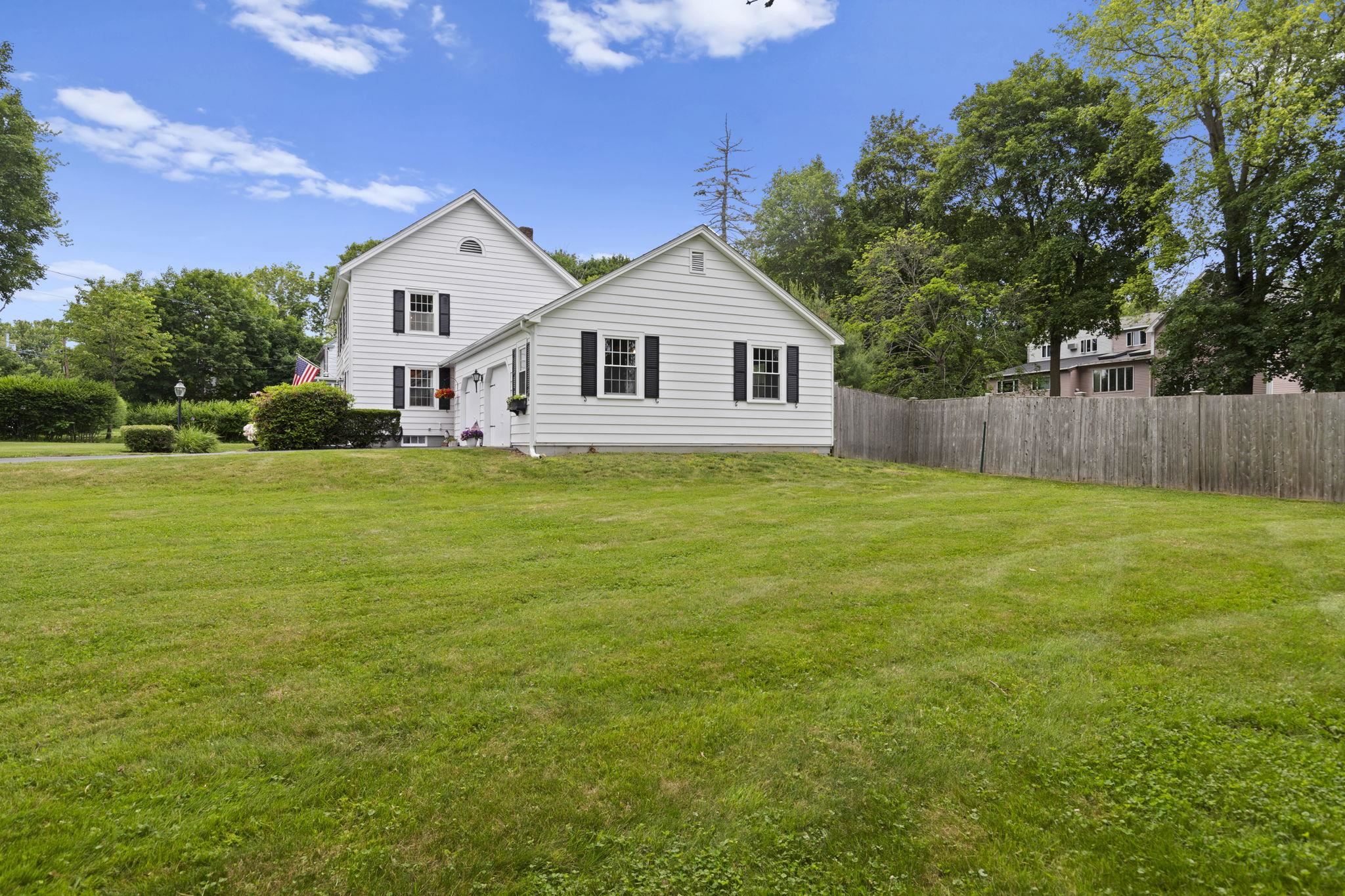


103 Mount Vernon Street, Dover, NH 03820
Active
Listed by
Jean Mccoole
Kw Coastal And Lakes & Mountains Realty
603-610-8500
Last updated:
June 19, 2025, 06:41 PM
MLS#
5047325
Source:
PrimeMLS
About This Home
Home Facts
Single Family
2 Baths
3 Bedrooms
Built in 1950
Price Summary
665,000
$313 per Sq. Ft.
MLS #:
5047325
Last Updated:
June 19, 2025, 06:41 PM
Added:
2 day(s) ago
Rooms & Interior
Bedrooms
Total Bedrooms:
3
Bathrooms
Total Bathrooms:
2
Full Bathrooms:
1
Interior
Living Area:
2,120 Sq. Ft.
Structure
Structure
Building Area:
2,920 Sq. Ft.
Year Built:
1950
Lot
Lot Size (Sq. Ft):
20,909
Finances & Disclosures
Price:
$665,000
Price per Sq. Ft:
$313 per Sq. Ft.
See this home in person
Attend an upcoming open house
Fri, Jun 20
04:00 PM - 06:00 PMSat, Jun 21
10:00 AM - 12:00 PMSun, Jun 22
02:00 PM - 04:00 PMContact an Agent
Yes, I would like more information from Coldwell Banker. Please use and/or share my information with a Coldwell Banker agent to contact me about my real estate needs.
By clicking Contact I agree a Coldwell Banker Agent may contact me by phone or text message including by automated means and prerecorded messages about real estate services, and that I can access real estate services without providing my phone number. I acknowledge that I have read and agree to the Terms of Use and Privacy Notice.
Contact an Agent
Yes, I would like more information from Coldwell Banker. Please use and/or share my information with a Coldwell Banker agent to contact me about my real estate needs.
By clicking Contact I agree a Coldwell Banker Agent may contact me by phone or text message including by automated means and prerecorded messages about real estate services, and that I can access real estate services without providing my phone number. I acknowledge that I have read and agree to the Terms of Use and Privacy Notice.