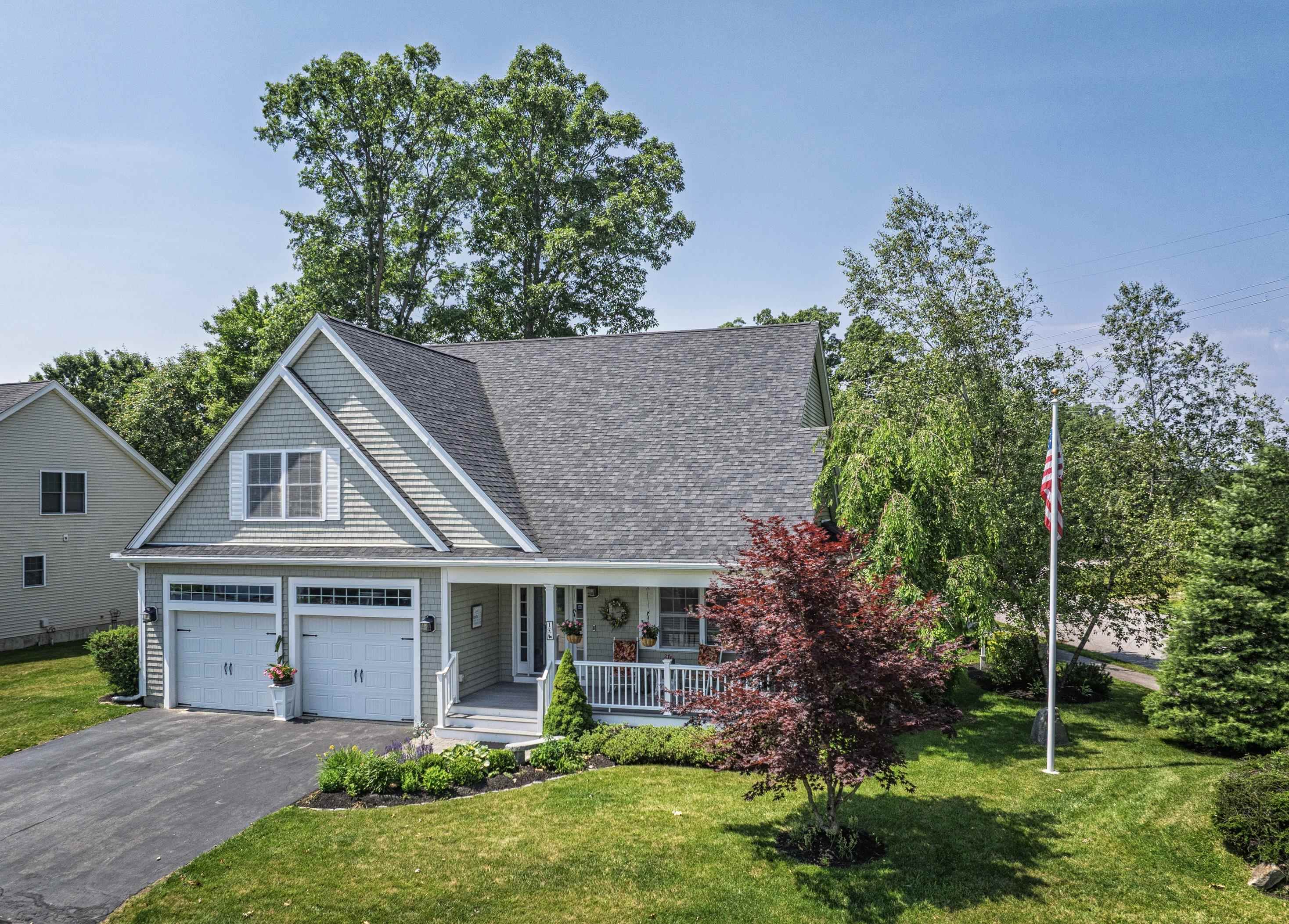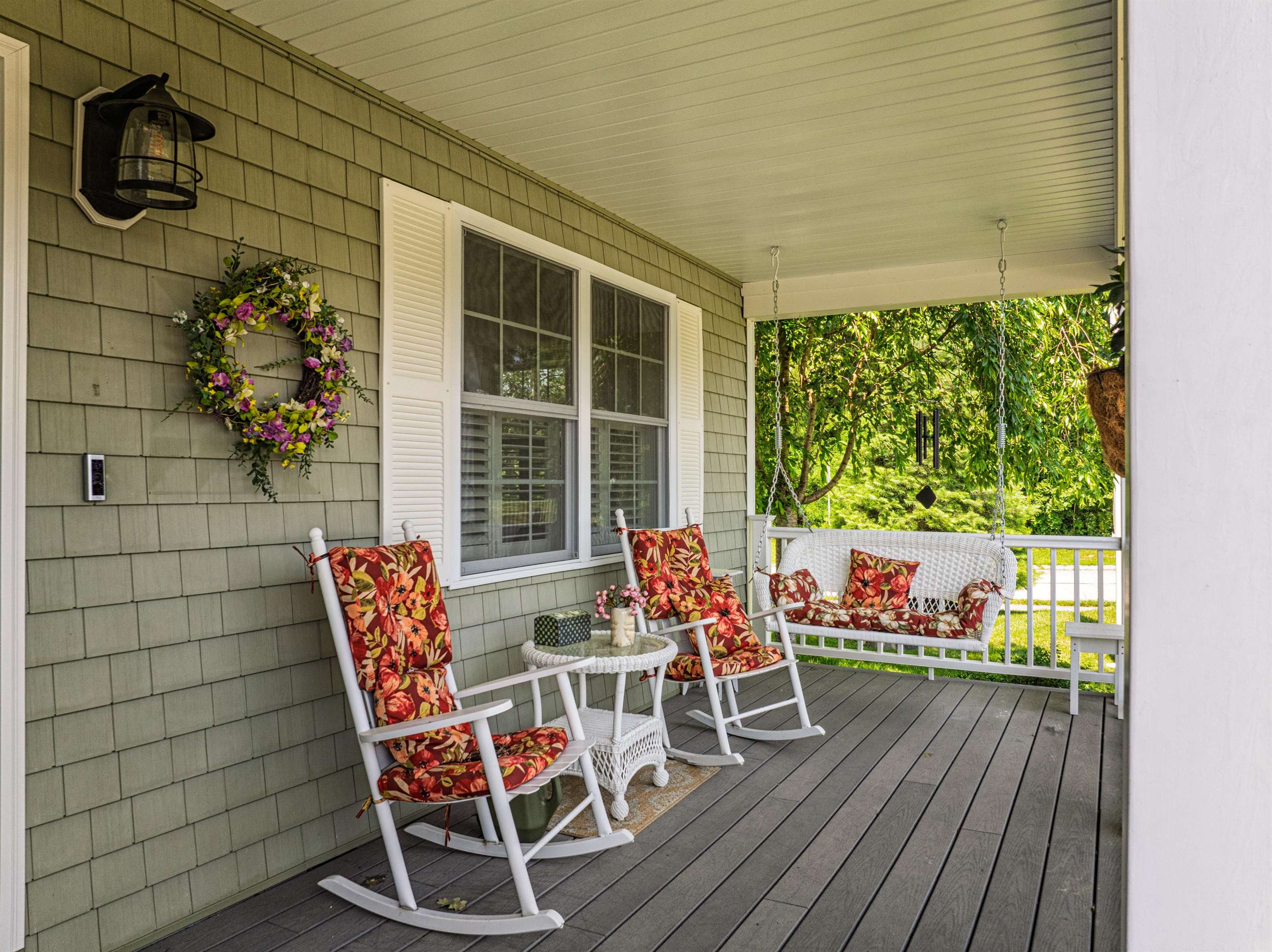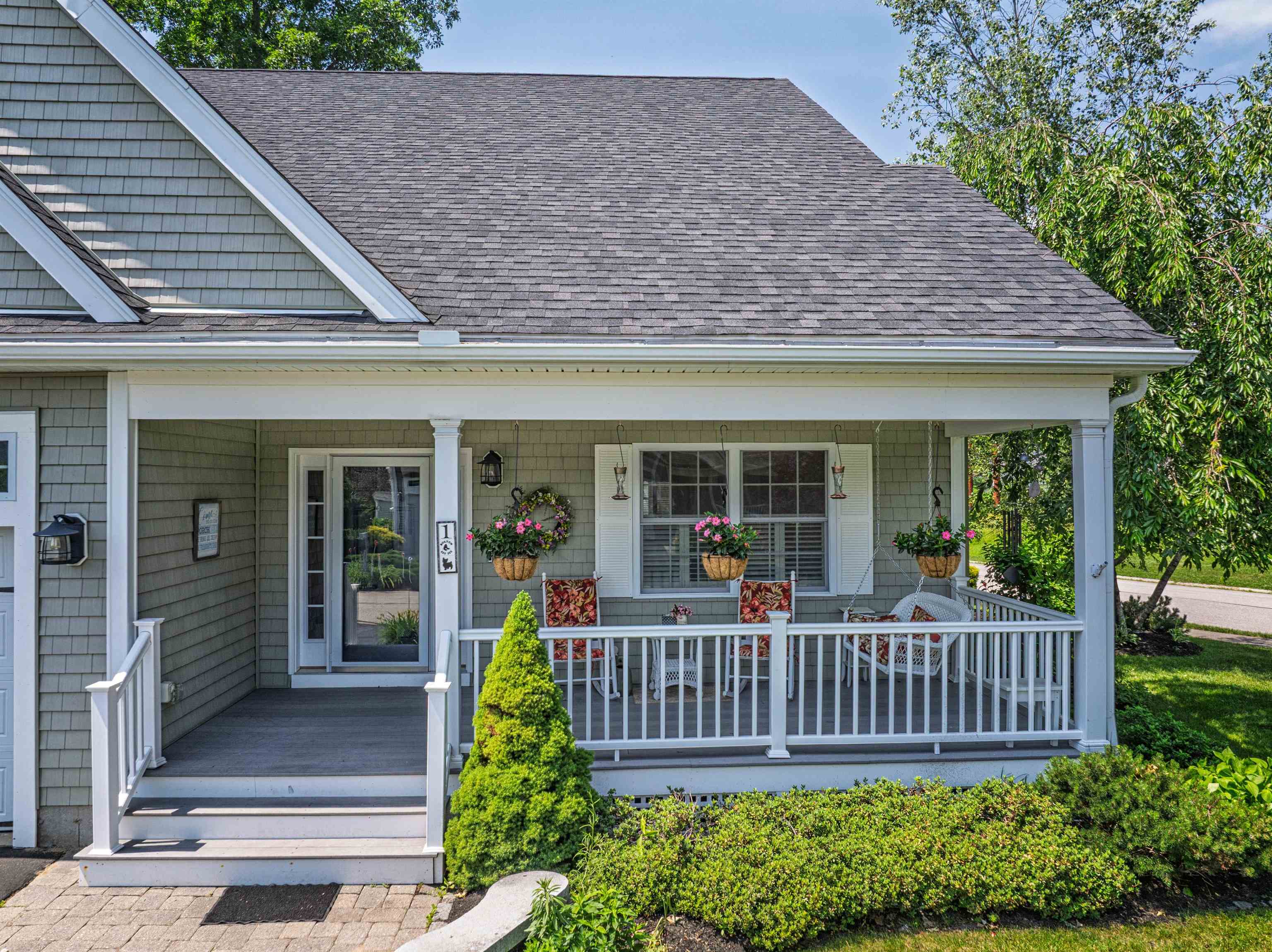


1 Sonia Drive, Dover, NH 03820
$895,000
3
Beds
4
Baths
3,238
Sq Ft
Single Family
Pending
Listed by
Off: 603-742-4663
Last updated:
August 1, 2025, 07:15 AM
MLS#
5048307
Source:
PrimeMLS
About This Home
Home Facts
Single Family
4 Baths
3 Bedrooms
Built in 2011
Price Summary
895,000
$276 per Sq. Ft.
MLS #:
5048307
Last Updated:
August 1, 2025, 07:15 AM
Added:
1 month(s) ago
Rooms & Interior
Bedrooms
Total Bedrooms:
3
Bathrooms
Total Bathrooms:
4
Full Bathrooms:
2
Interior
Living Area:
3,238 Sq. Ft.
Structure
Structure
Building Area:
4,387 Sq. Ft.
Year Built:
2011
Finances & Disclosures
Price:
$895,000
Price per Sq. Ft:
$276 per Sq. Ft.
Contact an Agent
Yes, I would like more information from Coldwell Banker. Please use and/or share my information with a Coldwell Banker agent to contact me about my real estate needs.
By clicking Contact I agree a Coldwell Banker Agent may contact me by phone or text message including by automated means and prerecorded messages about real estate services, and that I can access real estate services without providing my phone number. I acknowledge that I have read and agree to the Terms of Use and Privacy Notice.
Contact an Agent
Yes, I would like more information from Coldwell Banker. Please use and/or share my information with a Coldwell Banker agent to contact me about my real estate needs.
By clicking Contact I agree a Coldwell Banker Agent may contact me by phone or text message including by automated means and prerecorded messages about real estate services, and that I can access real estate services without providing my phone number. I acknowledge that I have read and agree to the Terms of Use and Privacy Notice.