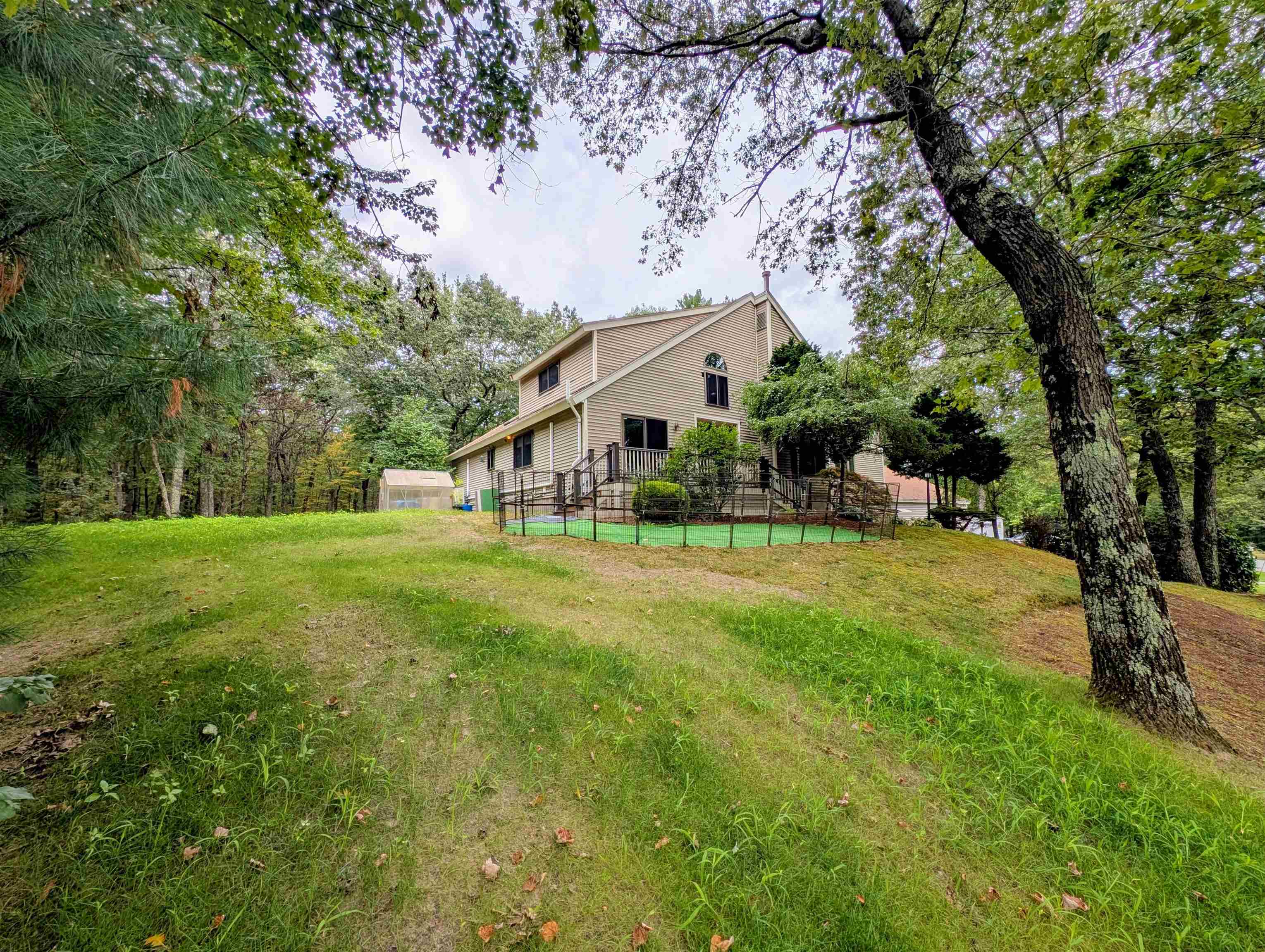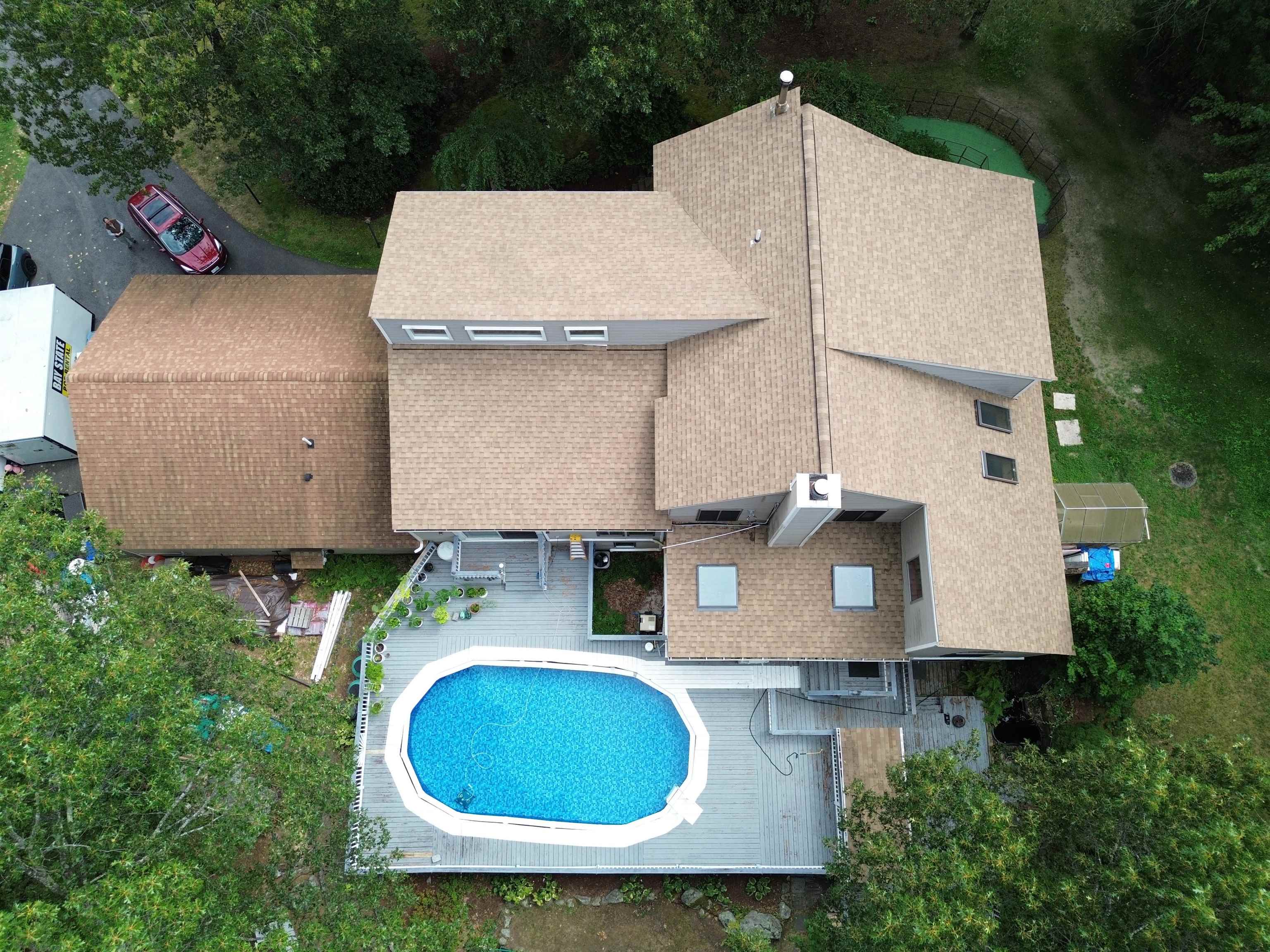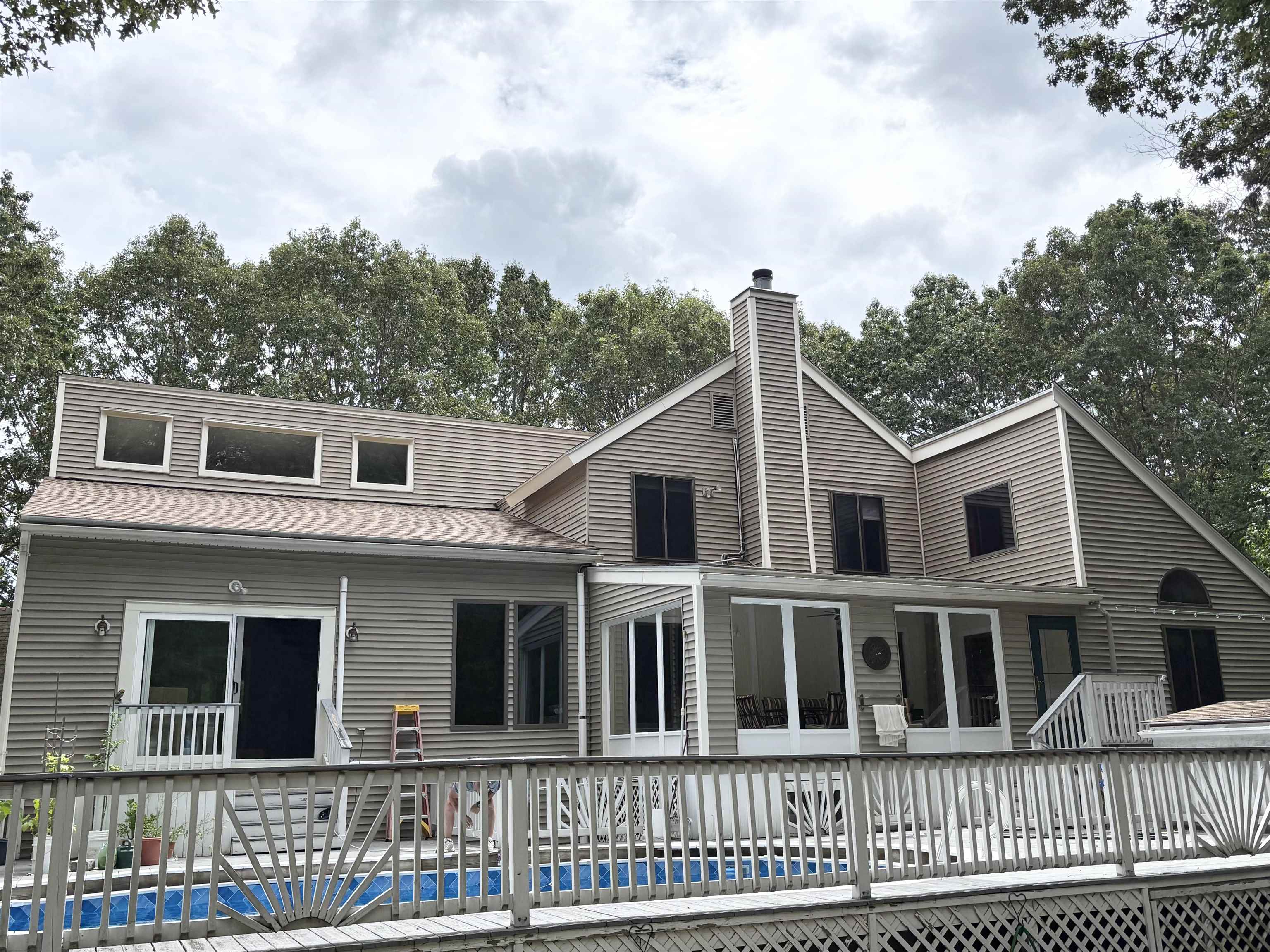


Address Withheld By Seller, Derry, NH 03038
$1,195,000
6
Beds
7
Baths
5,624
Sq Ft
Single Family
Active
Listed by
Iris Muench
Jill & Co. Realty Group - Real Broker Nh, LLC.
Phone: 603-845-9444
Last updated:
August 26, 2025, 10:40 PM
MLS#
5032111
Source:
PrimeMLS
Sorry, we are unable to map this address
About This Home
Home Facts
Single Family
7 Baths
6 Bedrooms
Built in 1992
Price Summary
1,195,000
$212 per Sq. Ft.
MLS #:
5032111
Last Updated:
August 26, 2025, 10:40 PM
Added:
5 month(s) ago
Rooms & Interior
Bedrooms
Total Bedrooms:
6
Bathrooms
Total Bathrooms:
7
Full Bathrooms:
4
Interior
Living Area:
5,624 Sq. Ft.
Structure
Structure
Building Area:
7,546 Sq. Ft.
Year Built:
1992
Lot
Lot Size (Sq. Ft):
91,912
Finances & Disclosures
Price:
$1,195,000
Price per Sq. Ft:
$212 per Sq. Ft.
See this home in person
Attend an upcoming open house
Sat, Aug 30
11:00 AM - 01:00 PMContact an Agent
Yes, I would like more information from Coldwell Banker. Please use and/or share my information with a Coldwell Banker agent to contact me about my real estate needs.
By clicking Contact I agree a Coldwell Banker Agent may contact me by phone or text message including by automated means and prerecorded messages about real estate services, and that I can access real estate services without providing my phone number. I acknowledge that I have read and agree to the Terms of Use and Privacy Notice.
Contact an Agent
Yes, I would like more information from Coldwell Banker. Please use and/or share my information with a Coldwell Banker agent to contact me about my real estate needs.
By clicking Contact I agree a Coldwell Banker Agent may contact me by phone or text message including by automated means and prerecorded messages about real estate services, and that I can access real estate services without providing my phone number. I acknowledge that I have read and agree to the Terms of Use and Privacy Notice.