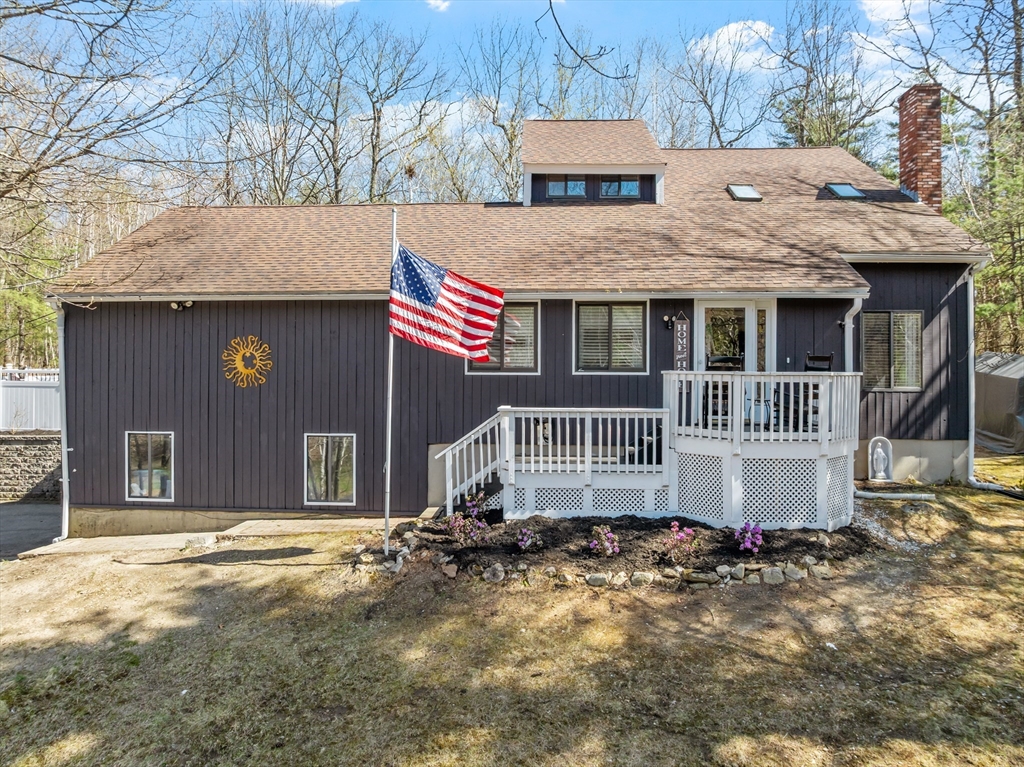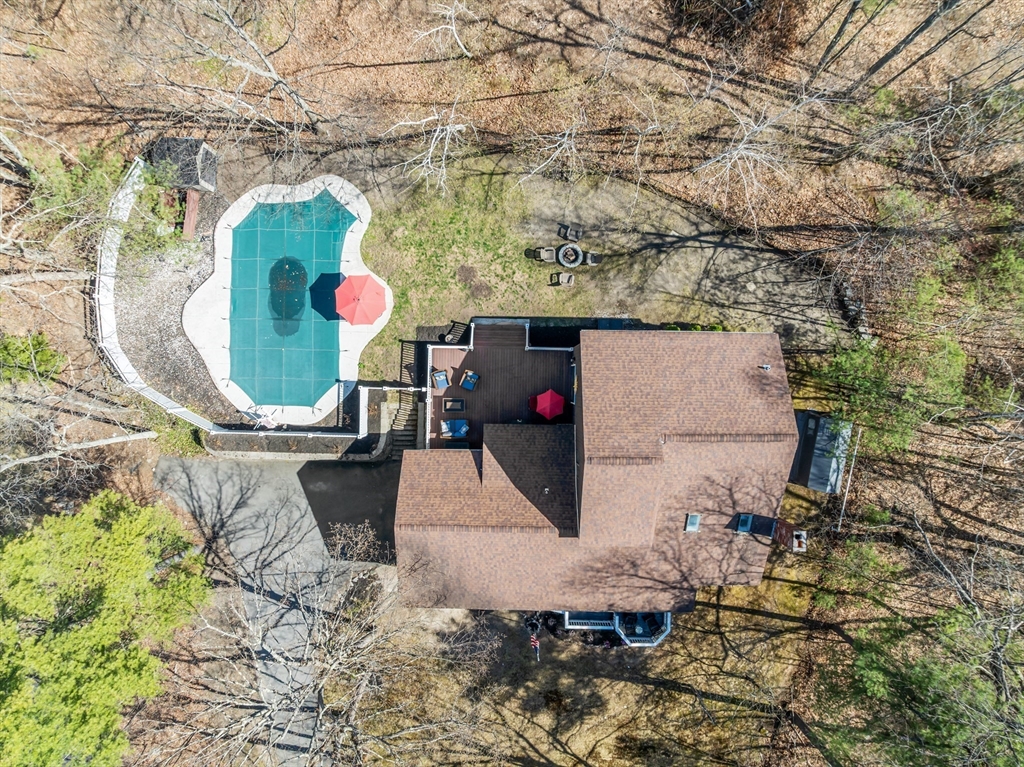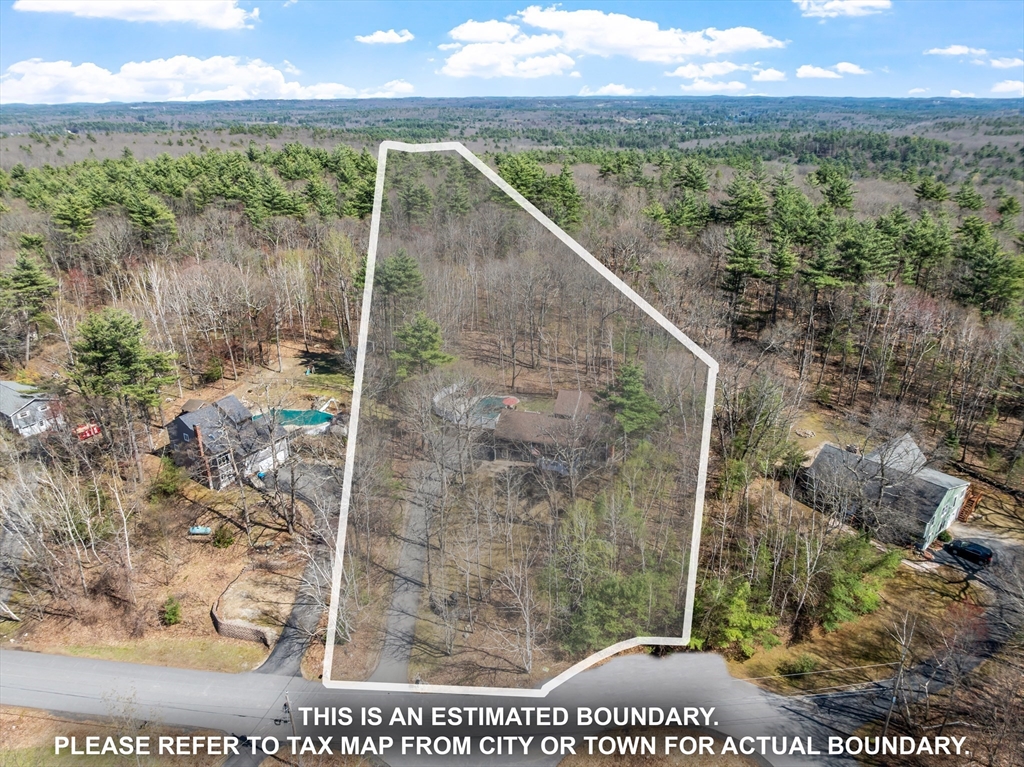


40 Gaita Dr, Derry, NH 03038
$600,000
3
Beds
3
Baths
2,519
Sq Ft
Single Family
Pending
Listed by
Chad Marrocco
Chad Marrocco
Century 21 North East
781-933-0005
Last updated:
May 6, 2025, 11:25 AM
MLS#
73364681
Source:
MLSPIN
About This Home
Home Facts
Single Family
3 Baths
3 Bedrooms
Built in 1986
Price Summary
600,000
$238 per Sq. Ft.
MLS #:
73364681
Last Updated:
May 6, 2025, 11:25 AM
Rooms & Interior
Bedrooms
Total Bedrooms:
3
Bathrooms
Total Bathrooms:
3
Full Bathrooms:
2
Interior
Living Area:
2,519 Sq. Ft.
Structure
Structure
Architectural Style:
Contemporary
Building Area:
2,519 Sq. Ft.
Year Built:
1986
Lot
Lot Size (Sq. Ft):
54,885
Finances & Disclosures
Price:
$600,000
Price per Sq. Ft:
$238 per Sq. Ft.
Contact an Agent
Yes, I would like more information from Coldwell Banker. Please use and/or share my information with a Coldwell Banker agent to contact me about my real estate needs.
By clicking Contact I agree a Coldwell Banker Agent may contact me by phone or text message including by automated means and prerecorded messages about real estate services, and that I can access real estate services without providing my phone number. I acknowledge that I have read and agree to the Terms of Use and Privacy Notice.
Contact an Agent
Yes, I would like more information from Coldwell Banker. Please use and/or share my information with a Coldwell Banker agent to contact me about my real estate needs.
By clicking Contact I agree a Coldwell Banker Agent may contact me by phone or text message including by automated means and prerecorded messages about real estate services, and that I can access real estate services without providing my phone number. I acknowledge that I have read and agree to the Terms of Use and Privacy Notice.