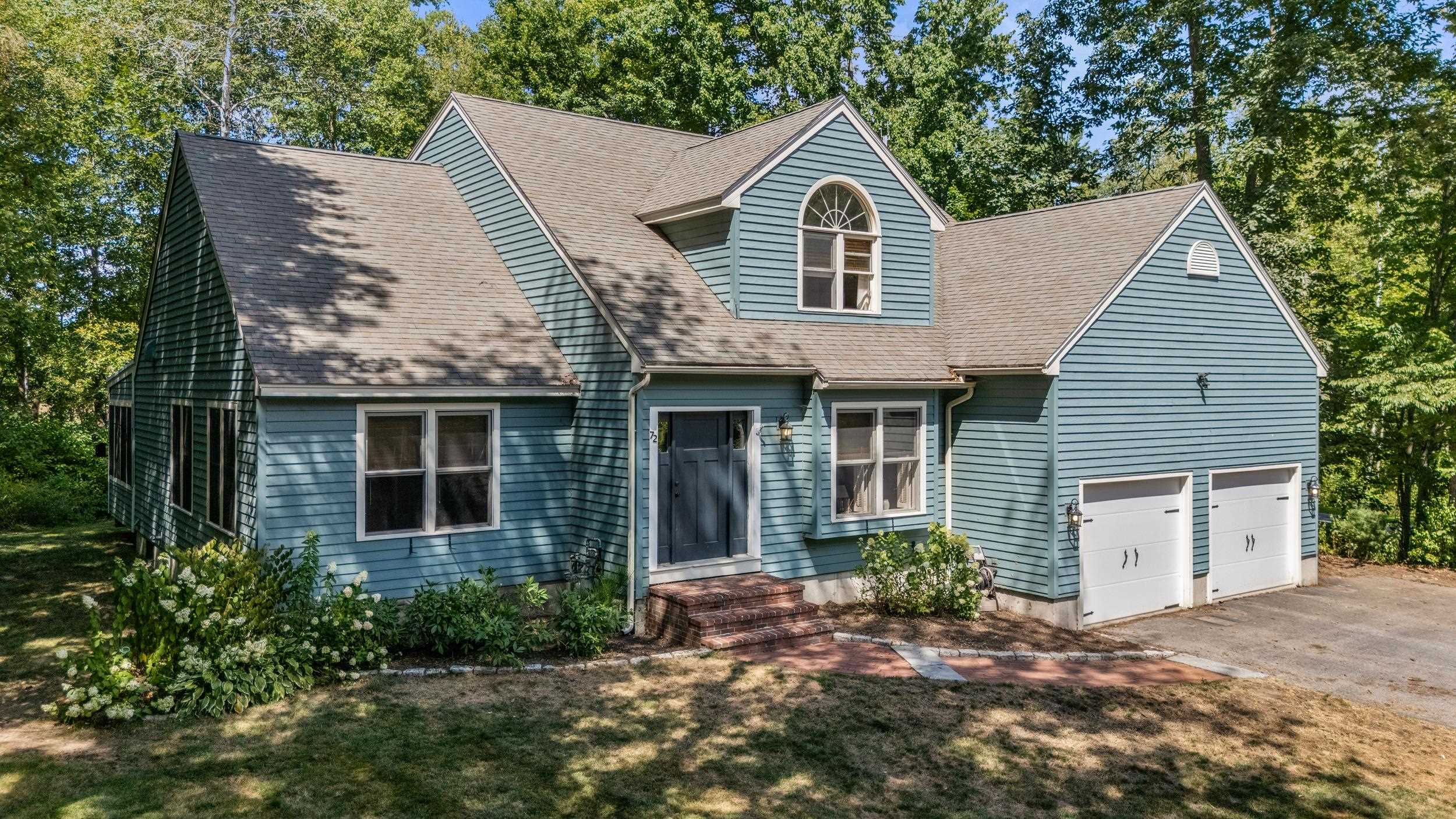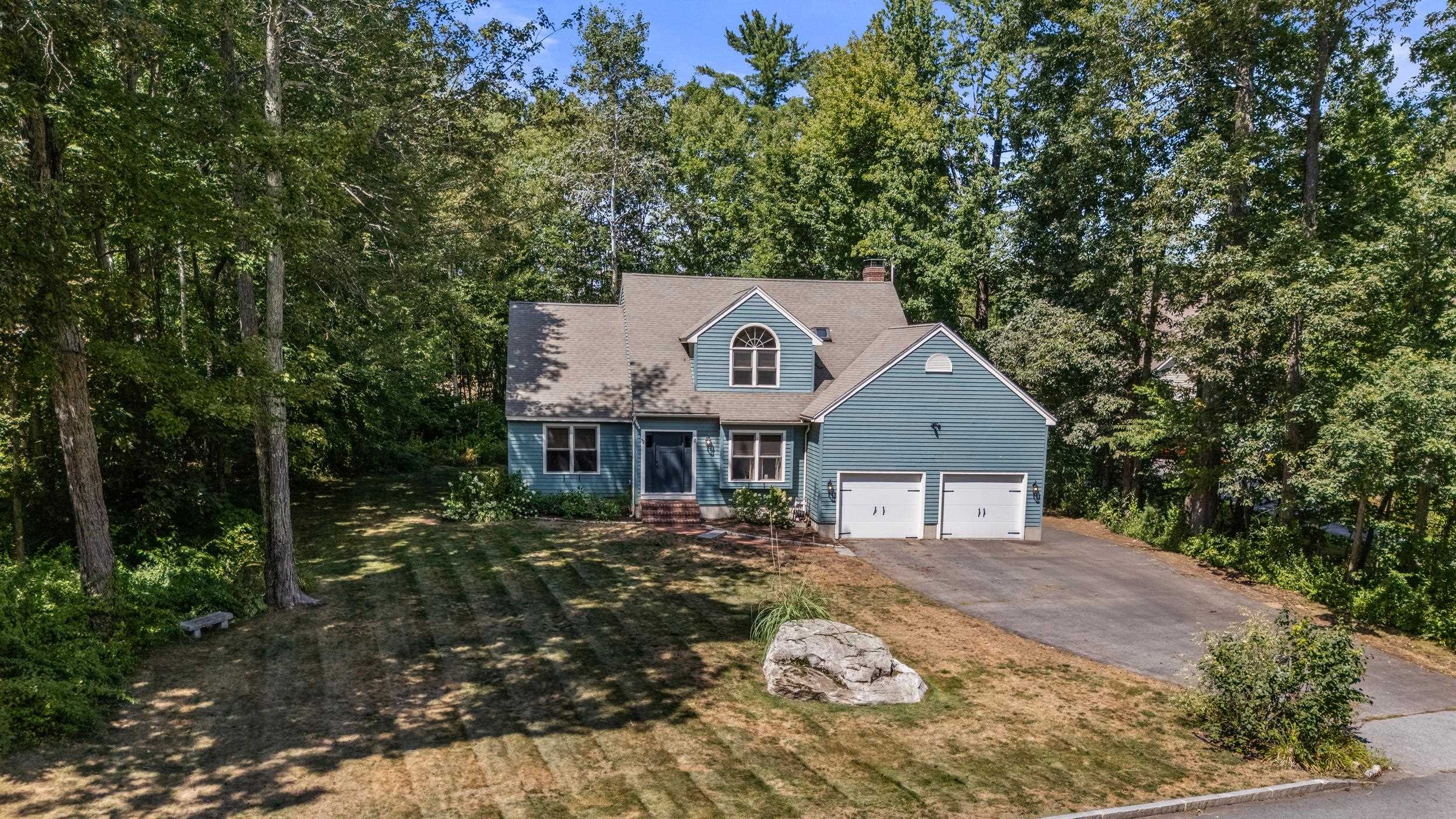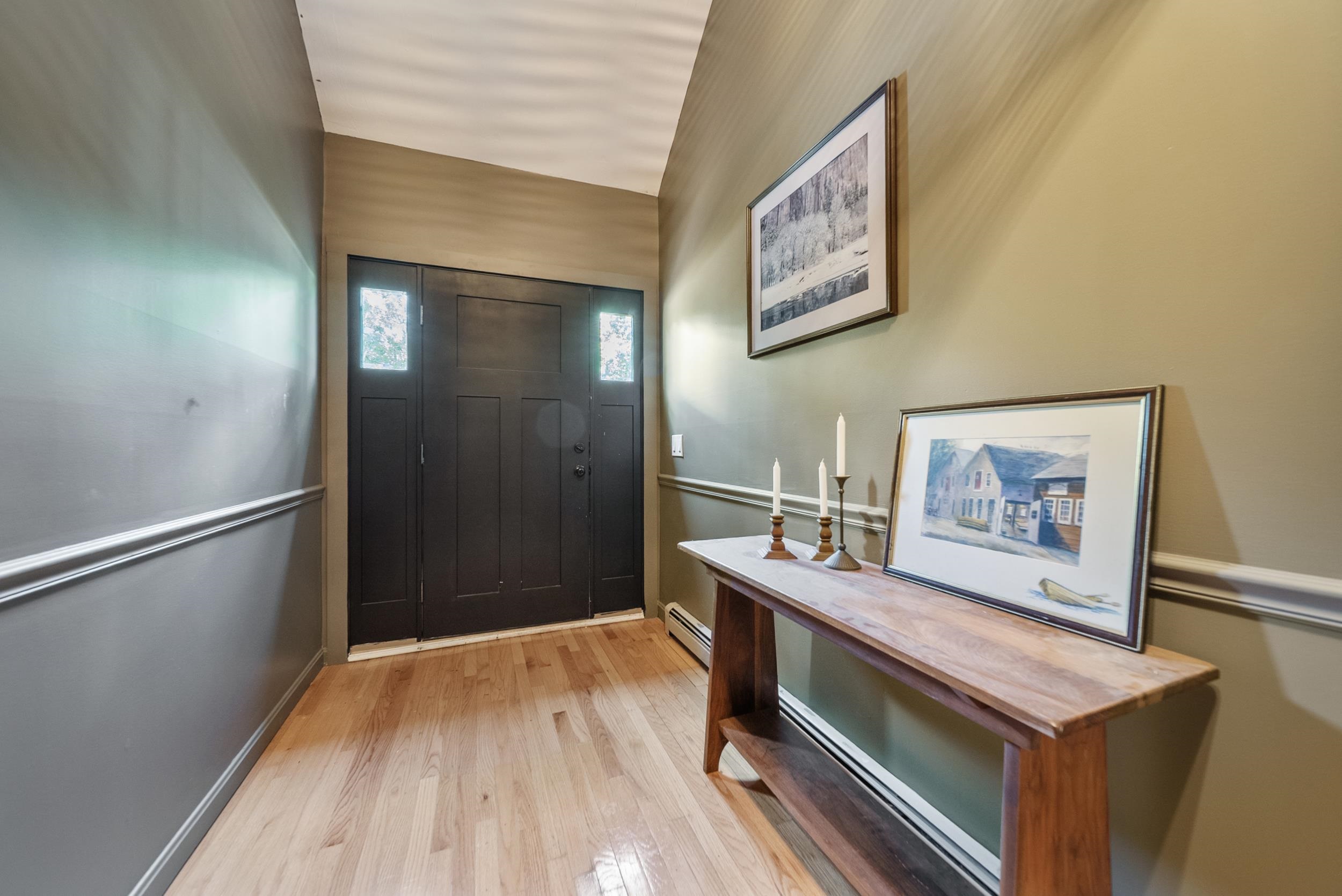


Address Withheld By Seller, Concord, NH 03301
Active
Listed by
Shannon Mounsey
Real Broker Nh, LLC.
Phone: 603-494-9999
Last updated:
August 31, 2025, 10:24 AM
MLS#
5058125
Source:
PrimeMLS
Sorry, we are unable to map this address
About This Home
Home Facts
Single Family
3 Baths
3 Bedrooms
Built in 1994
Price Summary
765,000
$211 per Sq. Ft.
MLS #:
5058125
Last Updated:
August 31, 2025, 10:24 AM
Added:
12 day(s) ago
Rooms & Interior
Bedrooms
Total Bedrooms:
3
Bathrooms
Total Bathrooms:
3
Full Bathrooms:
2
Interior
Living Area:
3,619 Sq. Ft.
Structure
Structure
Building Area:
4,375 Sq. Ft.
Year Built:
1994
Lot
Lot Size (Sq. Ft):
27,443
Finances & Disclosures
Price:
$765,000
Price per Sq. Ft:
$211 per Sq. Ft.
See this home in person
Attend an upcoming open house
Sun, Sep 7
10:00 AM - 12:00 PMContact an Agent
Yes, I would like more information from Coldwell Banker. Please use and/or share my information with a Coldwell Banker agent to contact me about my real estate needs.
By clicking Contact I agree a Coldwell Banker Agent may contact me by phone or text message including by automated means and prerecorded messages about real estate services, and that I can access real estate services without providing my phone number. I acknowledge that I have read and agree to the Terms of Use and Privacy Notice.
Contact an Agent
Yes, I would like more information from Coldwell Banker. Please use and/or share my information with a Coldwell Banker agent to contact me about my real estate needs.
By clicking Contact I agree a Coldwell Banker Agent may contact me by phone or text message including by automated means and prerecorded messages about real estate services, and that I can access real estate services without providing my phone number. I acknowledge that I have read and agree to the Terms of Use and Privacy Notice.