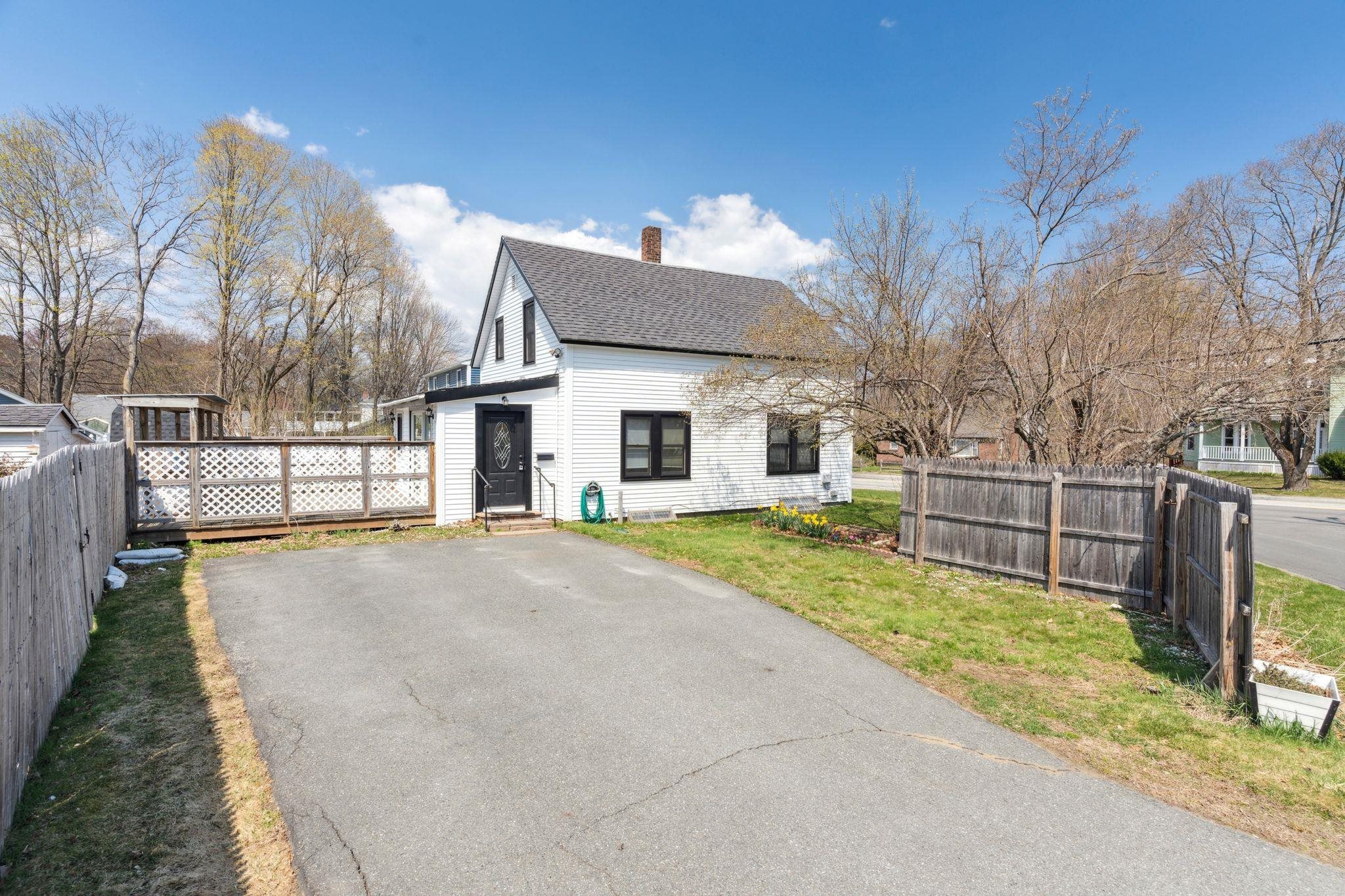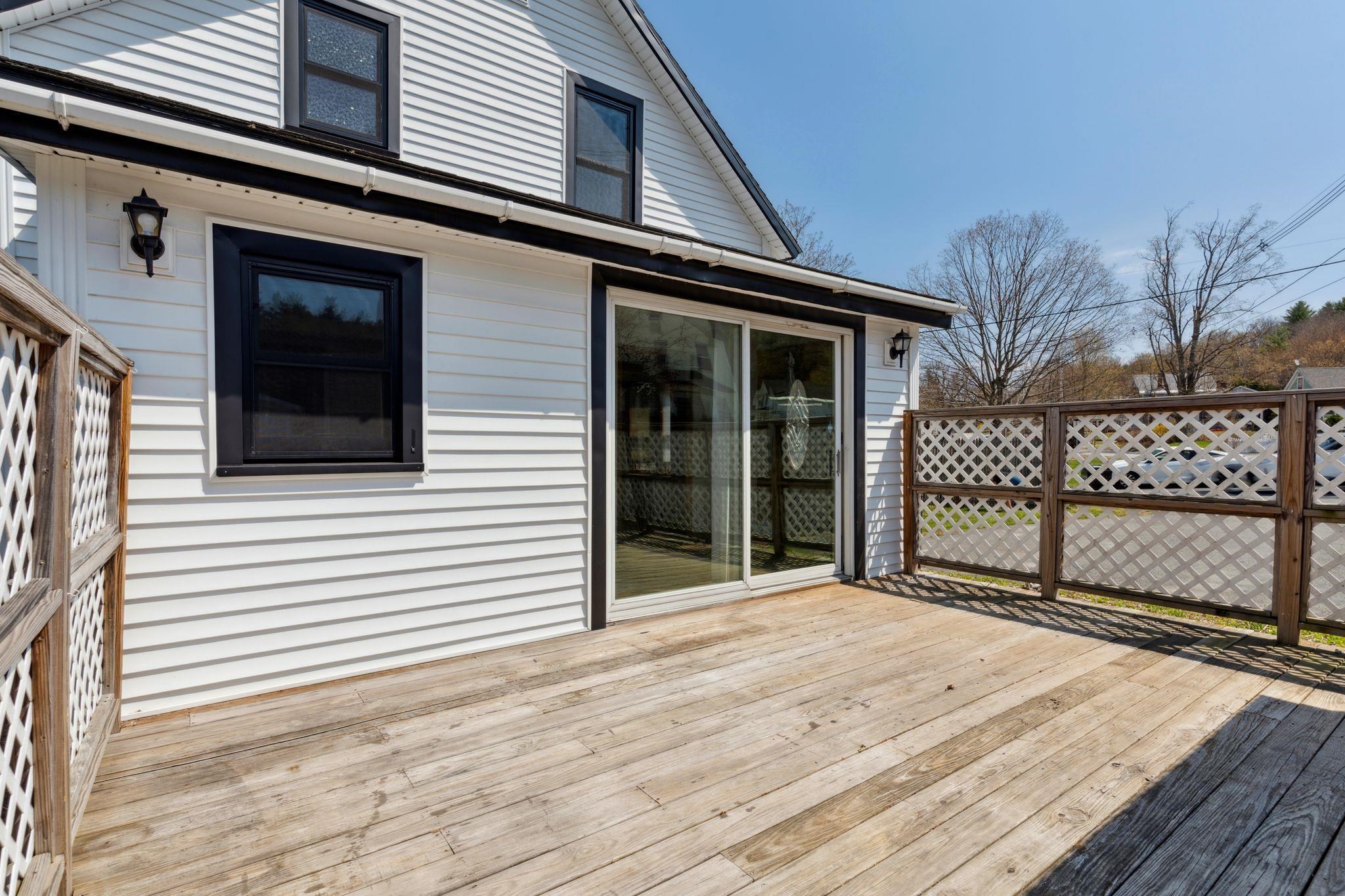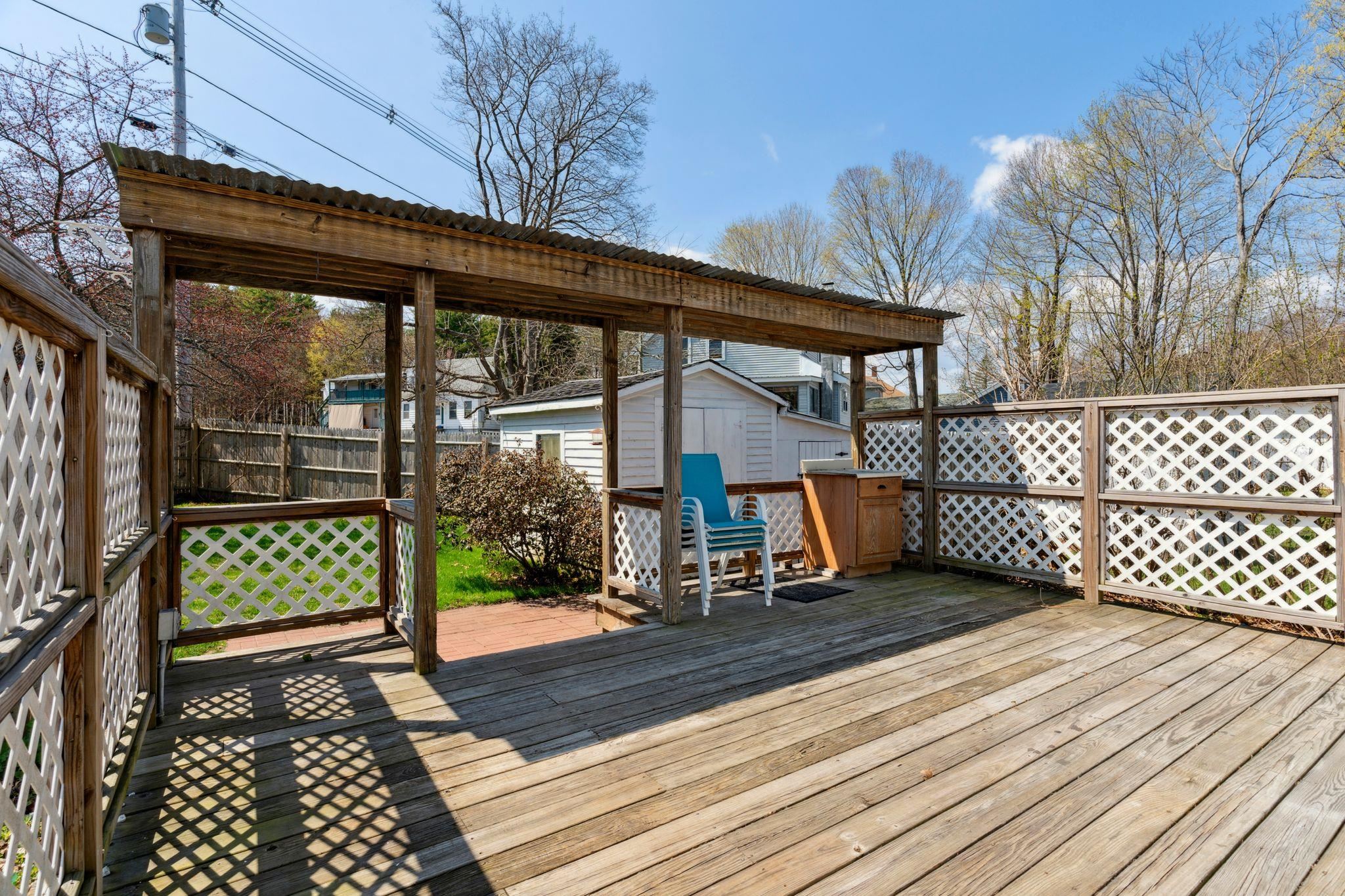


71 Chestnut Street, Claremont, NH 03743
$250,000
2
Beds
2
Baths
1,222
Sq Ft
Single Family
Active
Listed by
Katie Ladue Gilbert
Kw Vermont Woodstock
Cell: 802-299-7522
Last updated:
May 1, 2025, 10:20 AM
MLS#
5038553
Source:
PrimeMLS
About This Home
Home Facts
Single Family
2 Baths
2 Bedrooms
Built in 1936
Price Summary
250,000
$204 per Sq. Ft.
MLS #:
5038553
Last Updated:
May 1, 2025, 10:20 AM
Added:
3 day(s) ago
Rooms & Interior
Bedrooms
Total Bedrooms:
2
Bathrooms
Total Bathrooms:
2
Full Bathrooms:
1
Interior
Living Area:
1,222 Sq. Ft.
Structure
Structure
Building Area:
1,838 Sq. Ft.
Year Built:
1936
Lot
Lot Size (Sq. Ft):
6,534
Finances & Disclosures
Price:
$250,000
Price per Sq. Ft:
$204 per Sq. Ft.
Contact an Agent
Yes, I would like more information from Coldwell Banker. Please use and/or share my information with a Coldwell Banker agent to contact me about my real estate needs.
By clicking Contact I agree a Coldwell Banker Agent may contact me by phone or text message including by automated means and prerecorded messages about real estate services, and that I can access real estate services without providing my phone number. I acknowledge that I have read and agree to the Terms of Use and Privacy Notice.
Contact an Agent
Yes, I would like more information from Coldwell Banker. Please use and/or share my information with a Coldwell Banker agent to contact me about my real estate needs.
By clicking Contact I agree a Coldwell Banker Agent may contact me by phone or text message including by automated means and prerecorded messages about real estate services, and that I can access real estate services without providing my phone number. I acknowledge that I have read and agree to the Terms of Use and Privacy Notice.