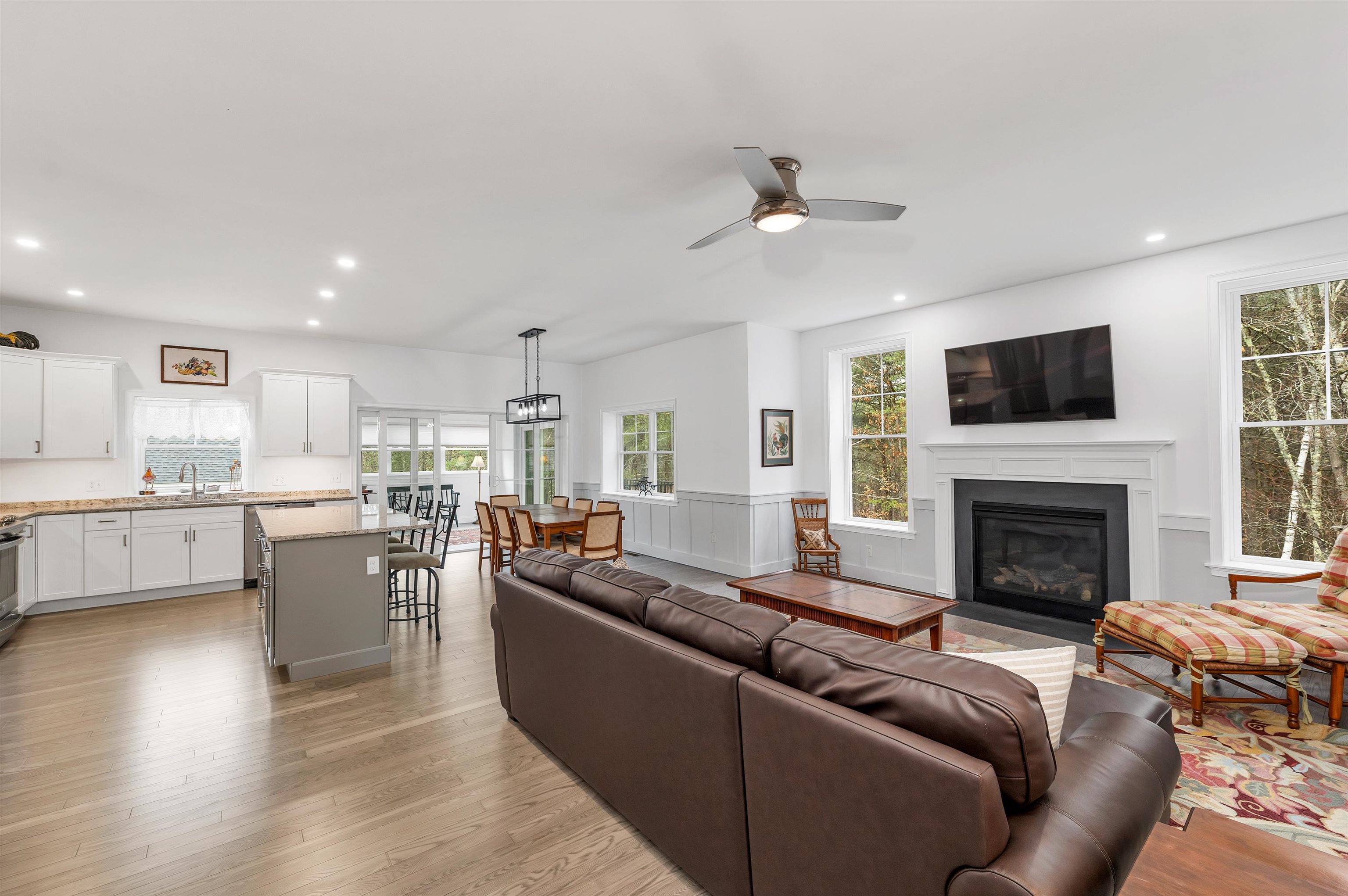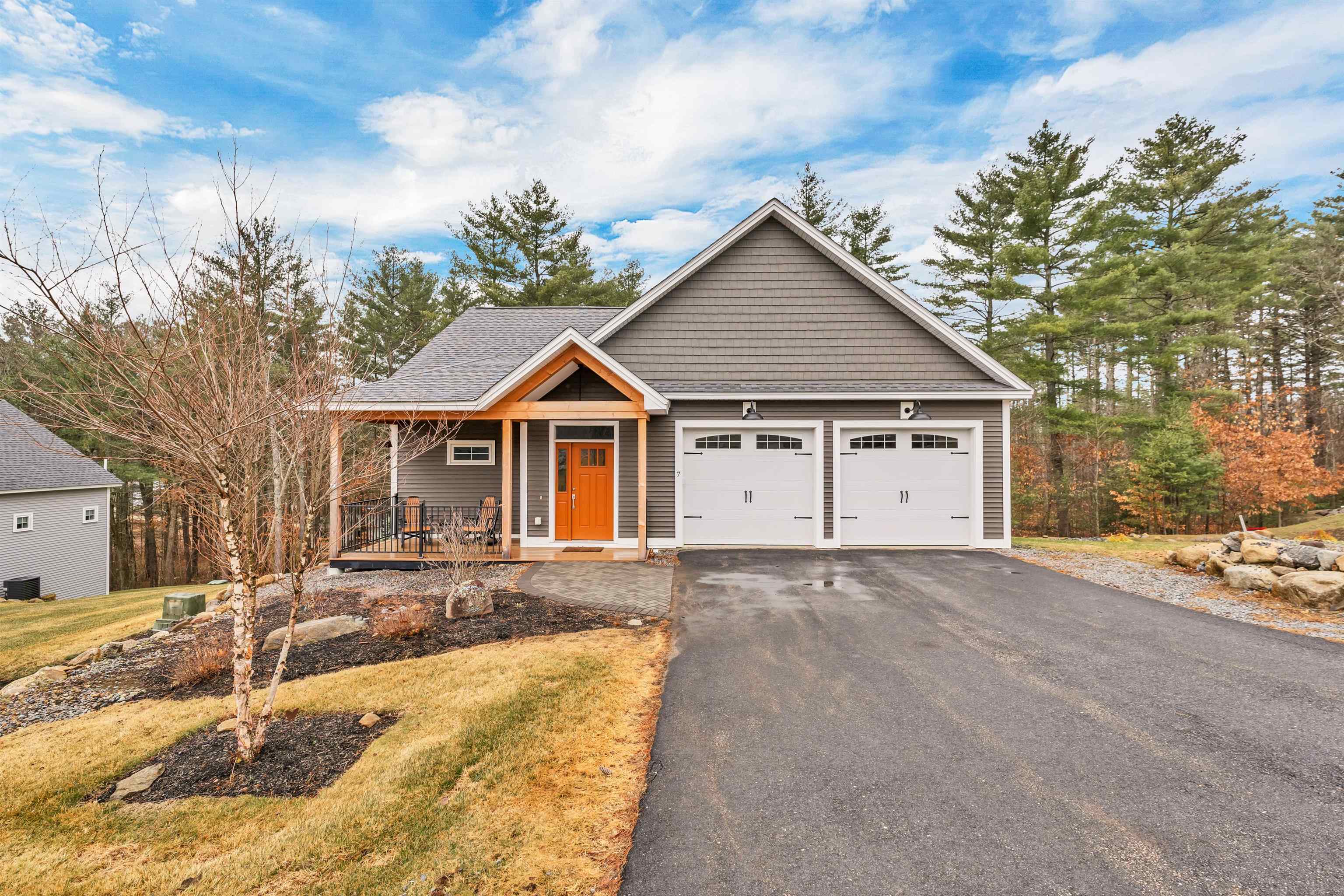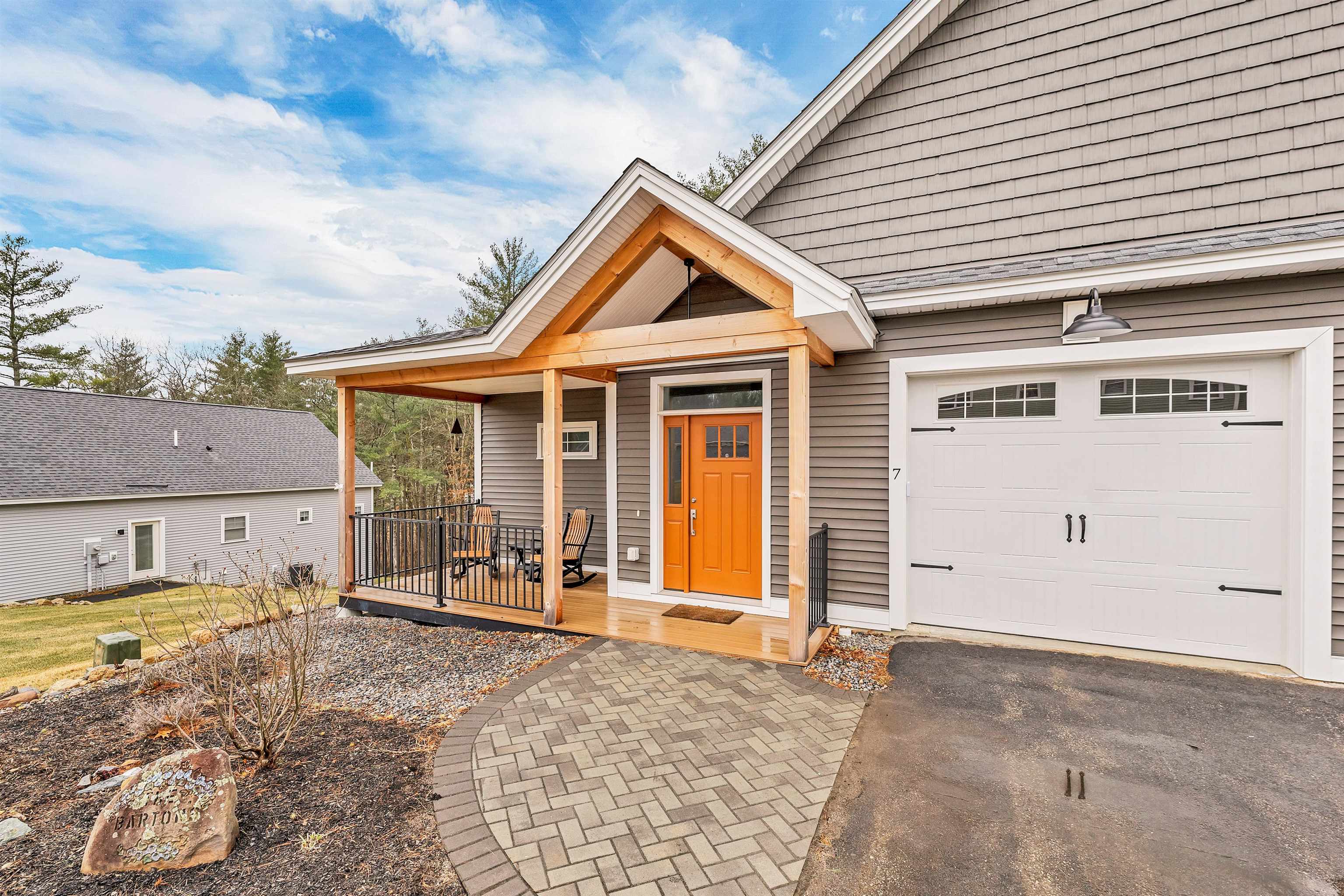


Listed by
Darcy Mantel
Bhhs Verani Concord
Cell: 603-264-4229
Last updated:
December 10, 2025, 02:43 AM
MLS#
5033390
Source:
PrimeMLS
About This Home
Home Facts
Condo
2 Baths
2 Bedrooms
Built in 2021
Price Summary
725,000
$351 per Sq. Ft.
MLS #:
5033390
Last Updated:
December 10, 2025, 02:43 AM
Added:
8 month(s) ago
Rooms & Interior
Bedrooms
Total Bedrooms:
2
Bathrooms
Total Bathrooms:
2
Interior
Living Area:
2,062 Sq. Ft.
Structure
Structure
Building Area:
3,372 Sq. Ft.
Year Built:
2021
Finances & Disclosures
Price:
$725,000
Price per Sq. Ft:
$351 per Sq. Ft.
Contact an Agent
Yes, I would like more information from Coldwell Banker. Please use and/or share my information with a Coldwell Banker agent to contact me about my real estate needs.
By clicking Contact I agree a Coldwell Banker Agent may contact me by phone or text message including by automated means and prerecorded messages about real estate services, and that I can access real estate services without providing my phone number. I acknowledge that I have read and agree to the Terms of Use and Privacy Notice.
Contact an Agent
Yes, I would like more information from Coldwell Banker. Please use and/or share my information with a Coldwell Banker agent to contact me about my real estate needs.
By clicking Contact I agree a Coldwell Banker Agent may contact me by phone or text message including by automated means and prerecorded messages about real estate services, and that I can access real estate services without providing my phone number. I acknowledge that I have read and agree to the Terms of Use and Privacy Notice.