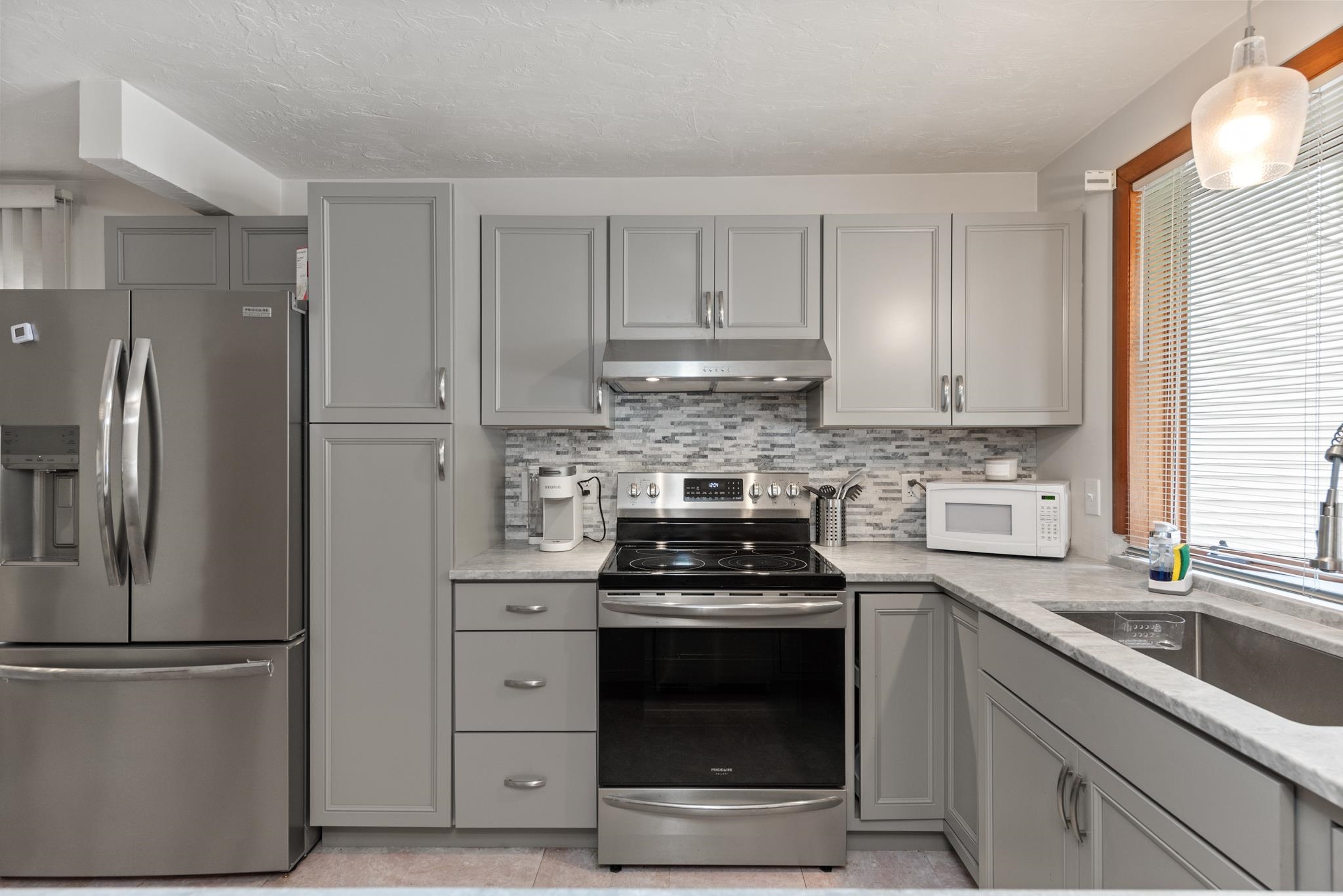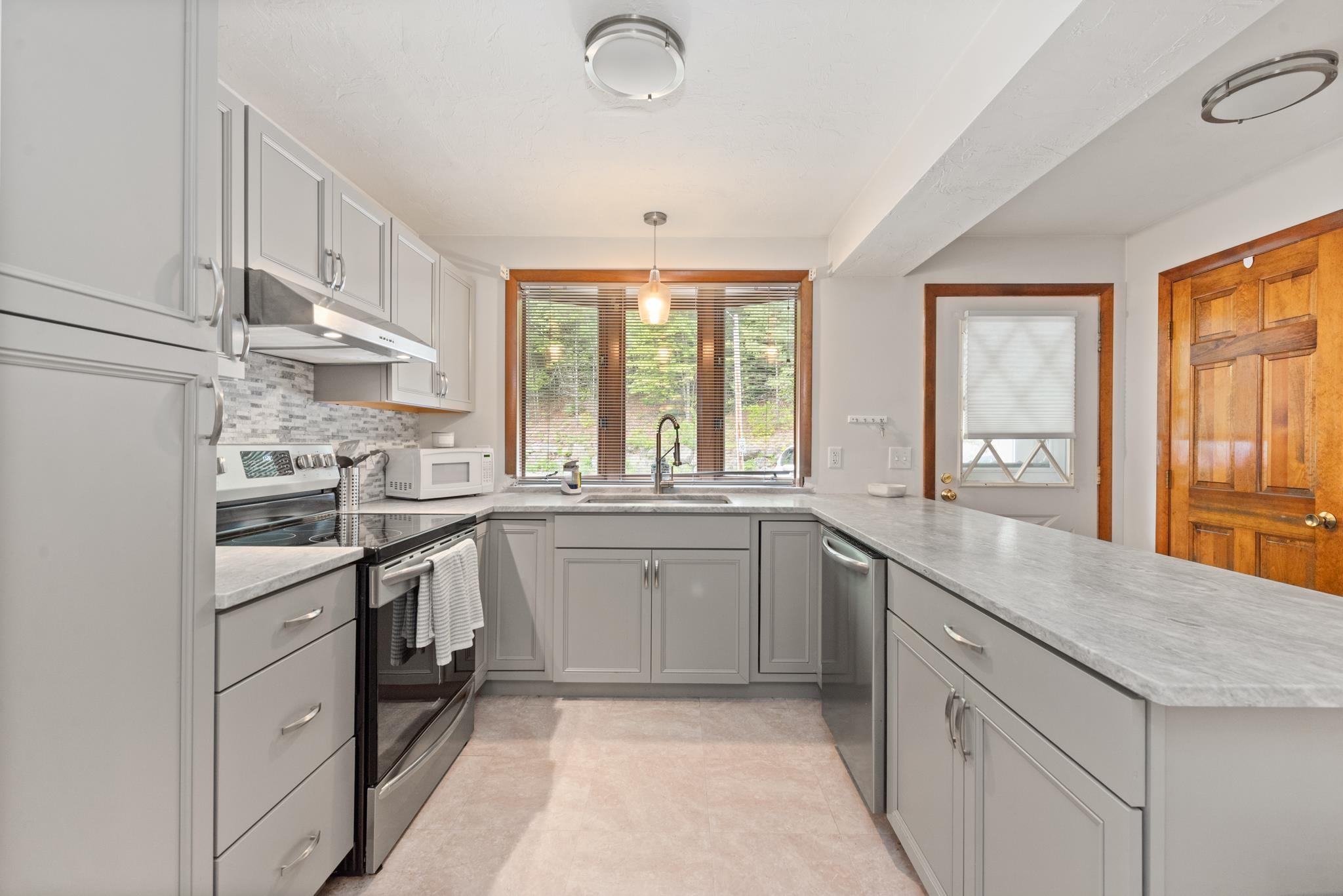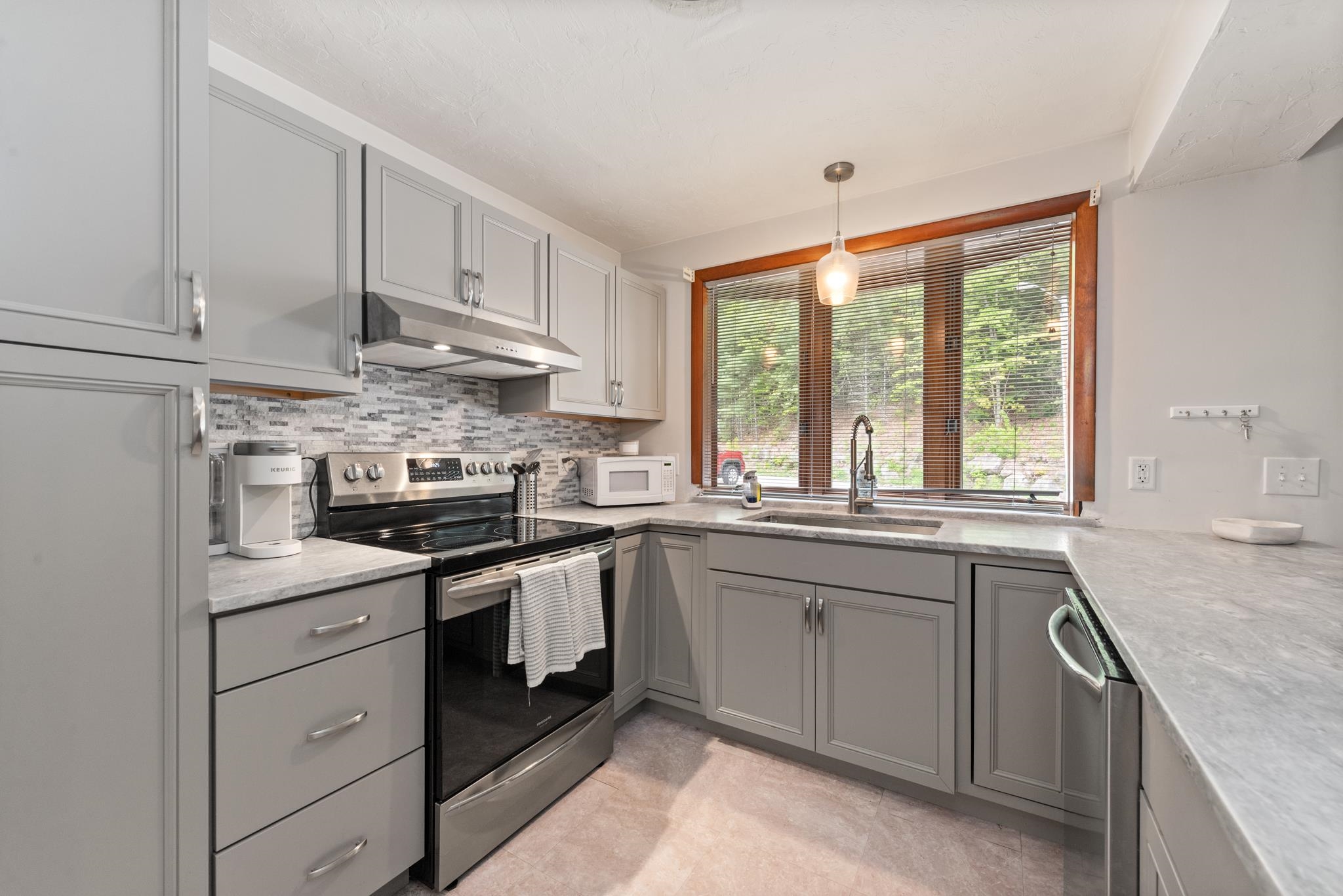


11 Village West Drive #5, Bristol, NH 03222
$359,900
2
Beds
3
Baths
1,944
Sq Ft
Single Family
Active
Listed by
Elaina Shinn
Lorna Platts Sirois
Old Mill Properties Realtors
1476
oldmill@oldmillprops.com
Last updated:
June 15, 2025, 10:21 AM
MLS#
5042749
Source:
PrimeMLS
About This Home
Home Facts
Single Family
3 Baths
2 Bedrooms
Built in 1987
Price Summary
359,900
$185 per Sq. Ft.
MLS #:
5042749
Last Updated:
June 15, 2025, 10:21 AM
Added:
25 day(s) ago
Rooms & Interior
Bedrooms
Total Bedrooms:
2
Bathrooms
Total Bathrooms:
3
Full Bathrooms:
1
Interior
Living Area:
1,944 Sq. Ft.
Structure
Structure
Building Area:
1,980 Sq. Ft.
Year Built:
1987
Finances & Disclosures
Price:
$359,900
Price per Sq. Ft:
$185 per Sq. Ft.
Contact an Agent
Yes, I would like more information from Coldwell Banker. Please use and/or share my information with a Coldwell Banker agent to contact me about my real estate needs.
By clicking Contact I agree a Coldwell Banker Agent may contact me by phone or text message including by automated means and prerecorded messages about real estate services, and that I can access real estate services without providing my phone number. I acknowledge that I have read and agree to the Terms of Use and Privacy Notice.
Contact an Agent
Yes, I would like more information from Coldwell Banker. Please use and/or share my information with a Coldwell Banker agent to contact me about my real estate needs.
By clicking Contact I agree a Coldwell Banker Agent may contact me by phone or text message including by automated means and prerecorded messages about real estate services, and that I can access real estate services without providing my phone number. I acknowledge that I have read and agree to the Terms of Use and Privacy Notice.