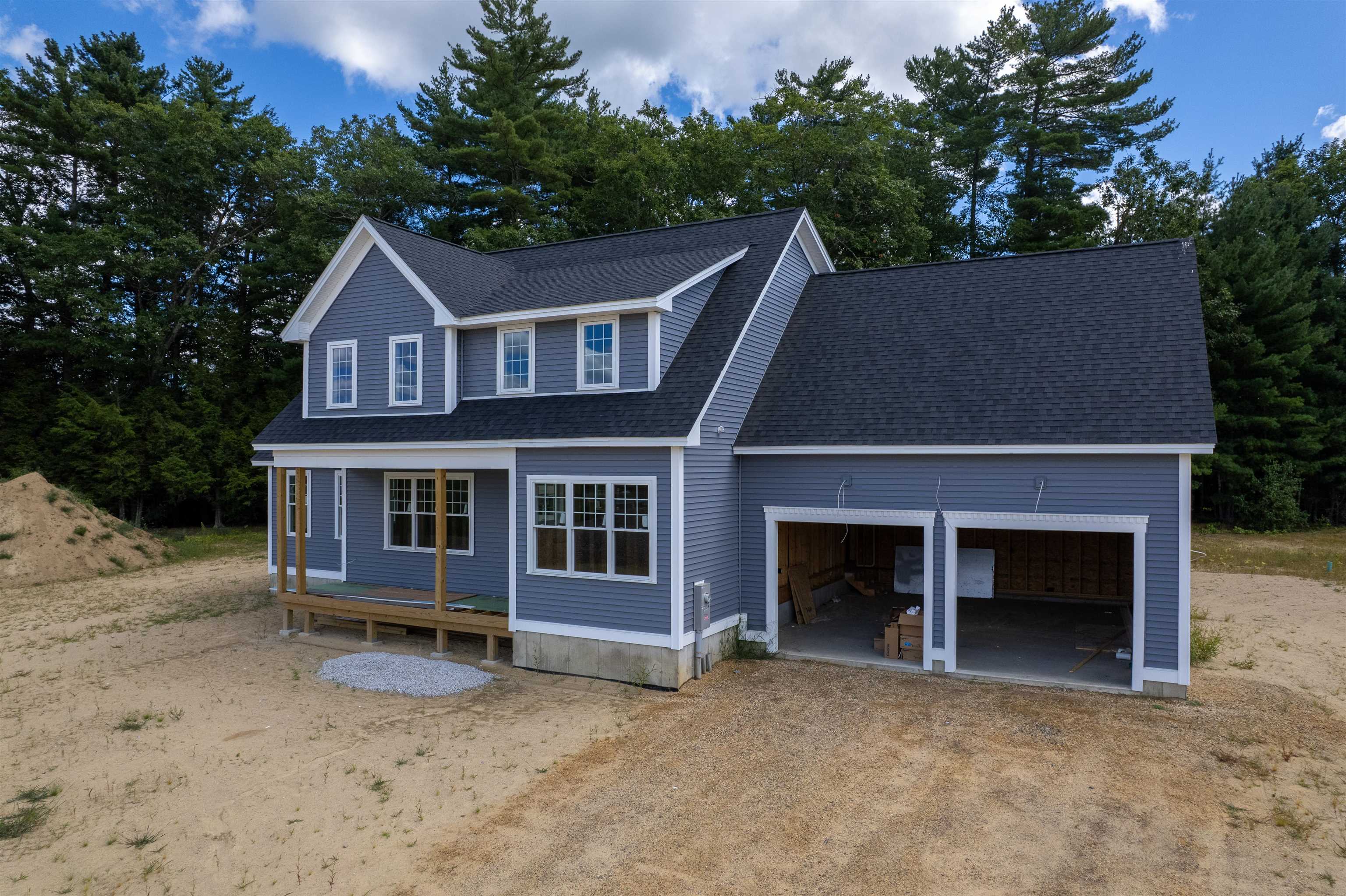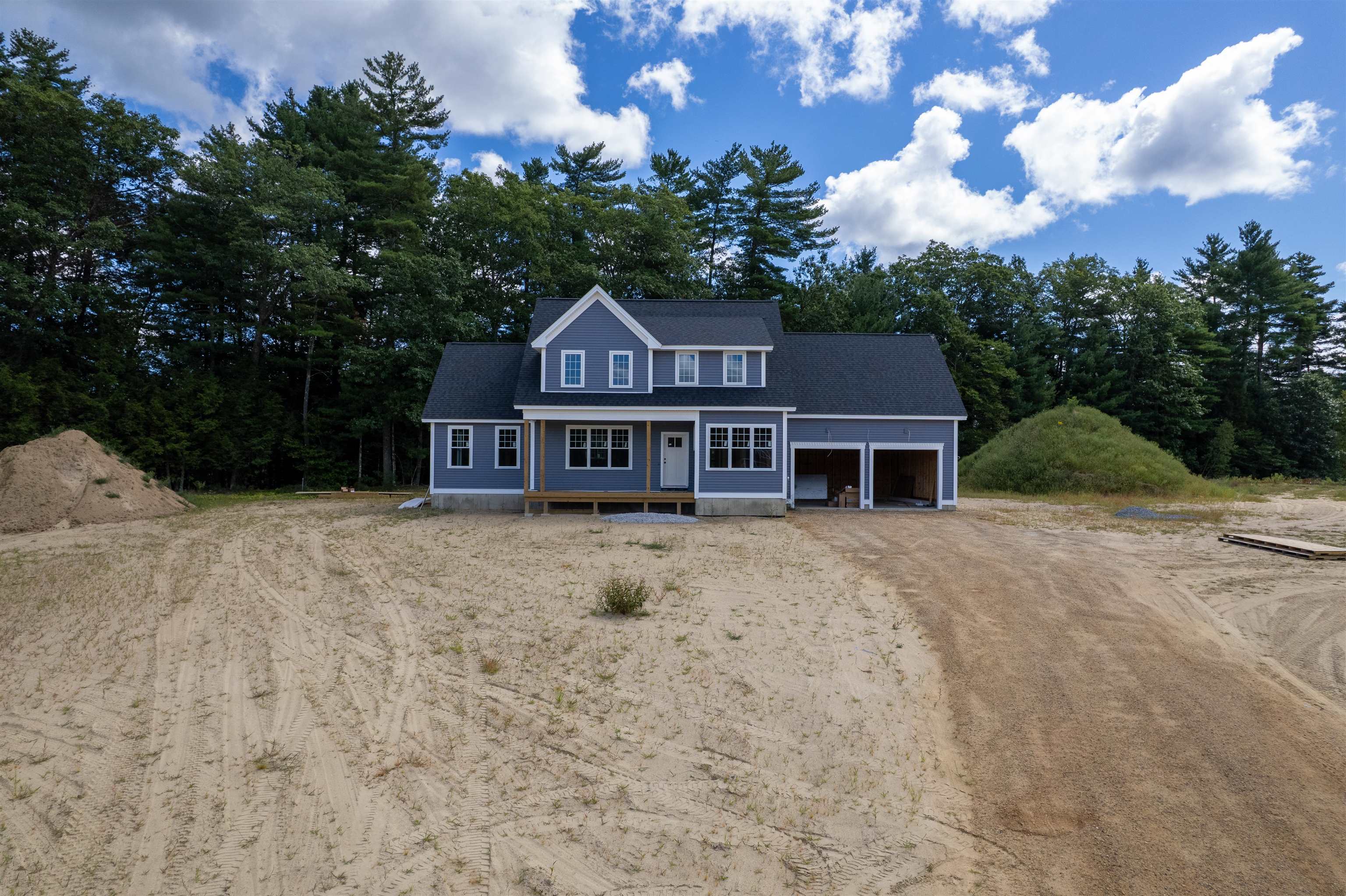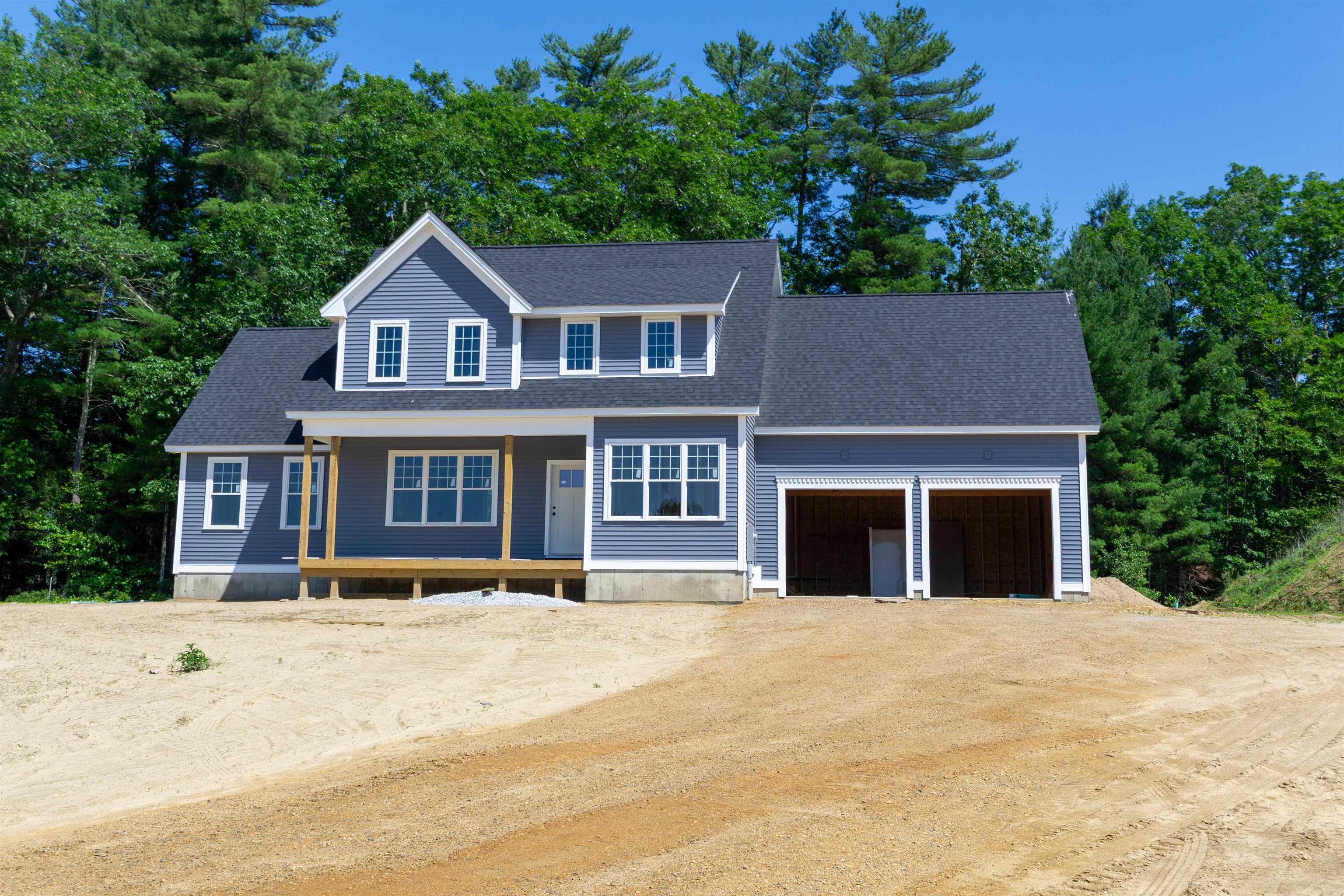


8 Stone Creek Drive, Brentwood, NH 03833
$1,120,000
4
Beds
4
Baths
2,684
Sq Ft
Single Family
Active
Listed by
Benjamin Morrison
Marissa Drew
The Gove Group Real Estate, LLC.
2427
603-778-6400
Last updated:
August 1, 2025, 10:17 AM
MLS#
5037344
Source:
PrimeMLS
About This Home
Home Facts
Single Family
4 Baths
4 Bedrooms
Built in 2025
Price Summary
1,120,000
$417 per Sq. Ft.
MLS #:
5037344
Last Updated:
August 1, 2025, 10:17 AM
Added:
3 month(s) ago
Rooms & Interior
Bedrooms
Total Bedrooms:
4
Bathrooms
Total Bathrooms:
4
Full Bathrooms:
1
Interior
Living Area:
2,684 Sq. Ft.
Structure
Structure
Building Area:
3,982 Sq. Ft.
Year Built:
2025
Lot
Lot Size (Sq. Ft):
87,556
Finances & Disclosures
Price:
$1,120,000
Price per Sq. Ft:
$417 per Sq. Ft.
See this home in person
Attend an upcoming open house
Sun, Aug 3
11:00 AM - 02:00 PMSat, Aug 9
11:00 AM - 02:00 PMSun, Aug 10
11:00 AM - 02:00 PMSat, Aug 16
11:00 AM - 02:00 PMSun, Aug 17
11:00 AM - 02:00 PMSat, Aug 23
11:00 AM - 02:00 PMSun, Aug 24
11:00 AM - 02:00 PMContact an Agent
Yes, I would like more information from Coldwell Banker. Please use and/or share my information with a Coldwell Banker agent to contact me about my real estate needs.
By clicking Contact I agree a Coldwell Banker Agent may contact me by phone or text message including by automated means and prerecorded messages about real estate services, and that I can access real estate services without providing my phone number. I acknowledge that I have read and agree to the Terms of Use and Privacy Notice.
Contact an Agent
Yes, I would like more information from Coldwell Banker. Please use and/or share my information with a Coldwell Banker agent to contact me about my real estate needs.
By clicking Contact I agree a Coldwell Banker Agent may contact me by phone or text message including by automated means and prerecorded messages about real estate services, and that I can access real estate services without providing my phone number. I acknowledge that I have read and agree to the Terms of Use and Privacy Notice.