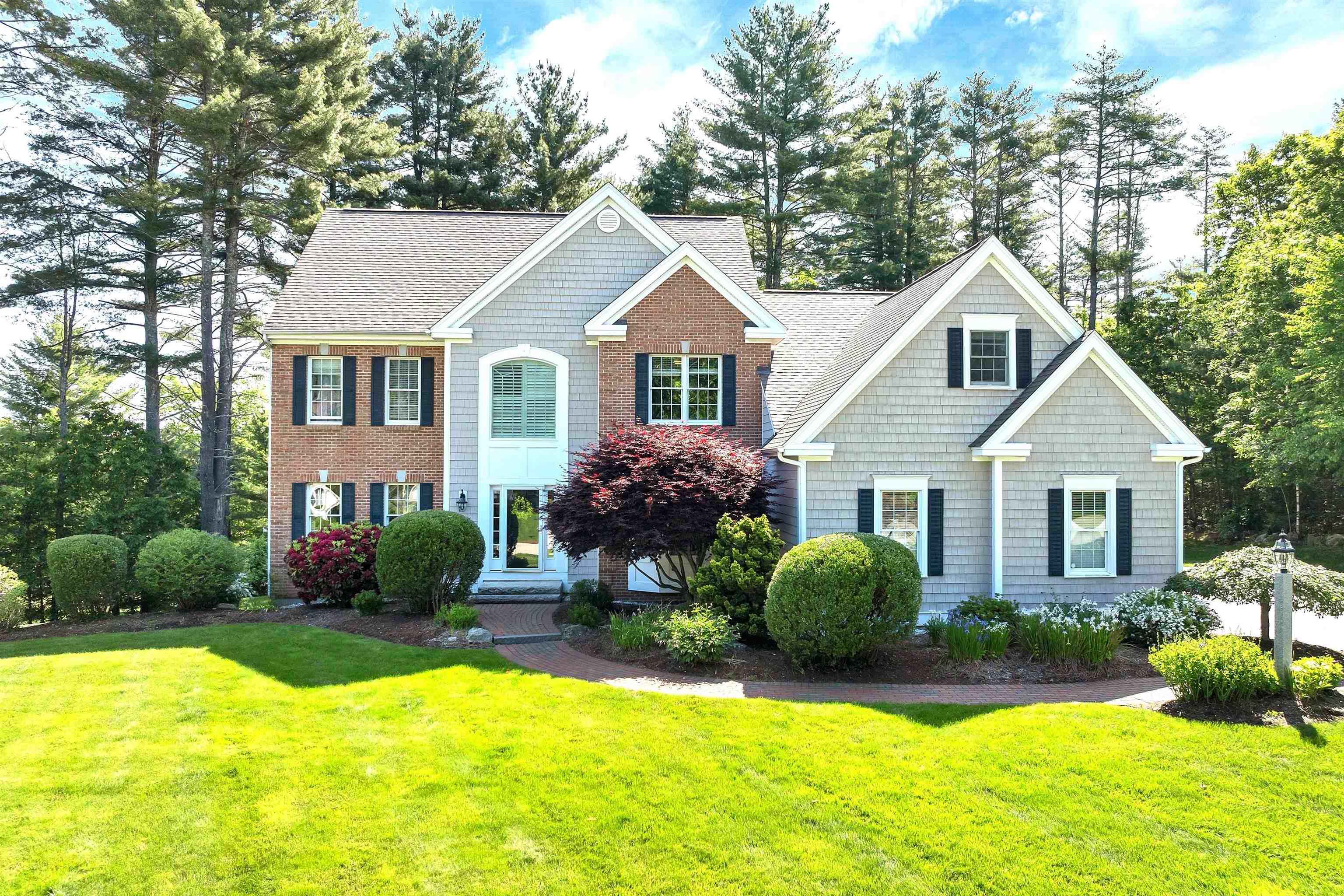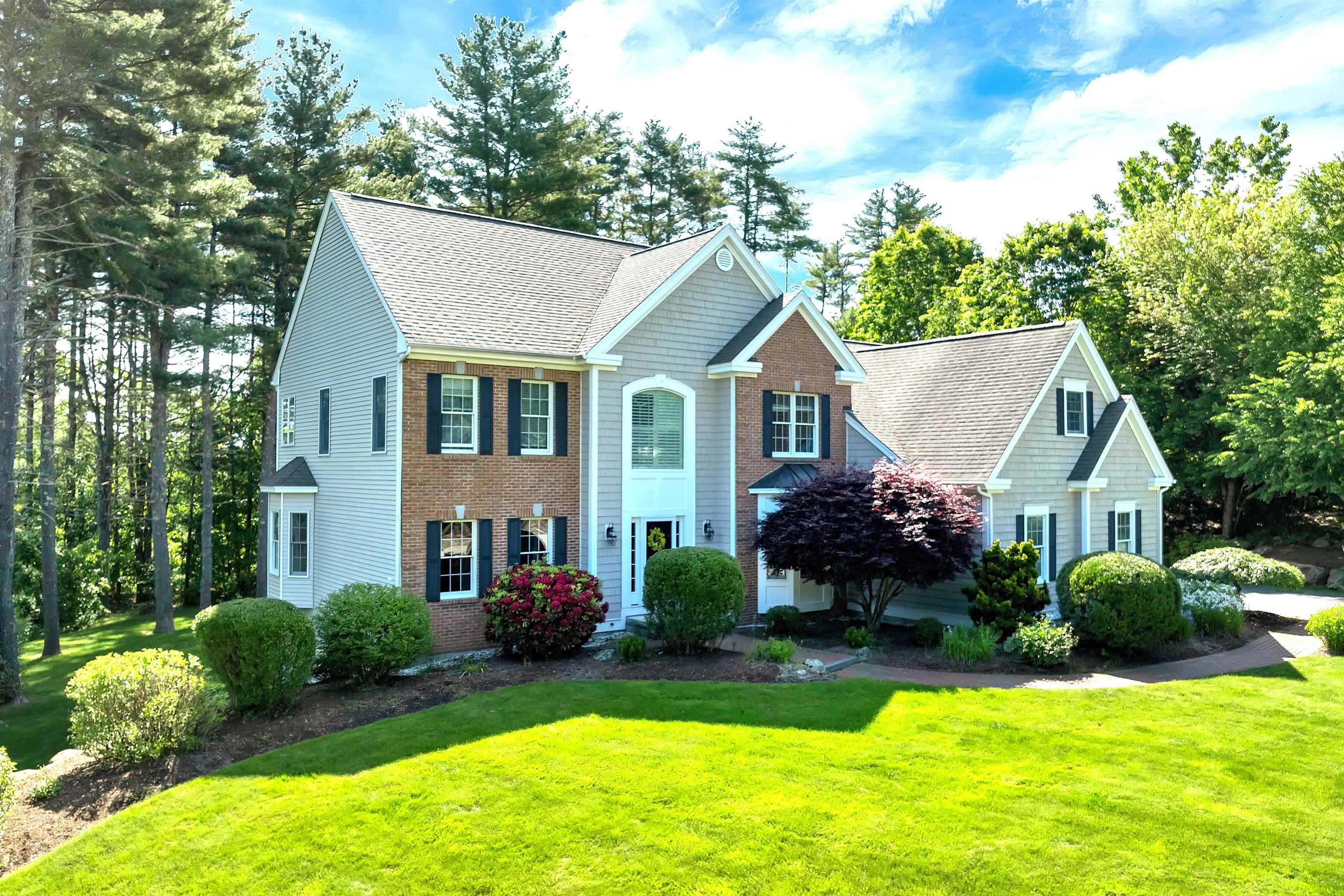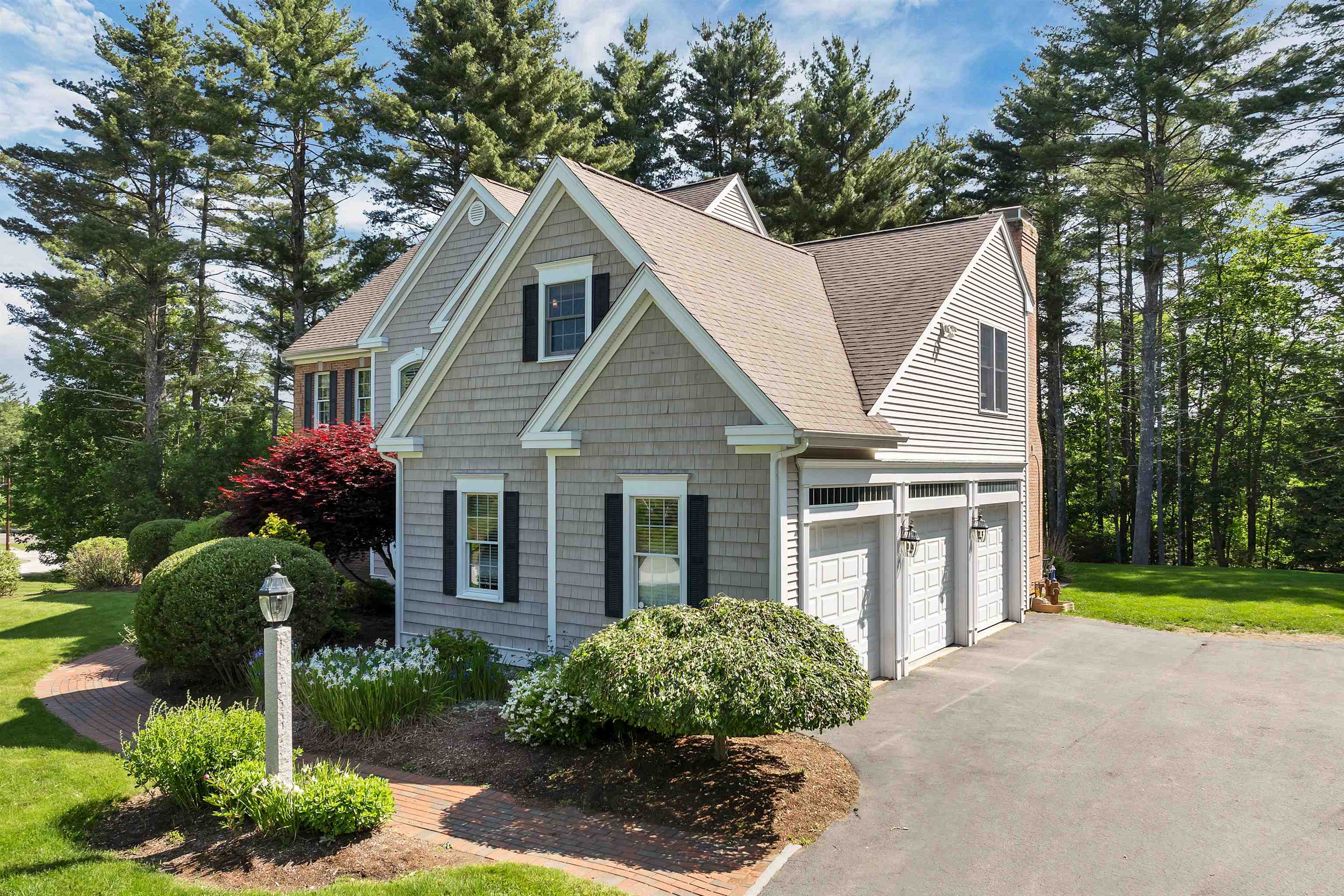


8 Homestead Hill Road, Bedford, NH 03110
Active
Listed by
Dean Demagistris
James Sama
Bhhs Verani Bedford
1145
Cell: 603-860-2097
Last updated:
June 19, 2025, 10:23 AM
MLS#
5045391
Source:
PrimeMLS
About This Home
Home Facts
Single Family
5 Baths
4 Bedrooms
Built in 2004
Price Summary
1,495,000
$309 per Sq. Ft.
MLS #:
5045391
Last Updated:
June 19, 2025, 10:23 AM
Added:
12 day(s) ago
Rooms & Interior
Bedrooms
Total Bedrooms:
4
Bathrooms
Total Bathrooms:
5
Full Bathrooms:
4
Interior
Living Area:
4,835 Sq. Ft.
Structure
Structure
Building Area:
5,065 Sq. Ft.
Year Built:
2004
Lot
Lot Size (Sq. Ft):
65,340
Finances & Disclosures
Price:
$1,495,000
Price per Sq. Ft:
$309 per Sq. Ft.
See this home in person
Attend an upcoming open house
Sat, Jun 21
01:00 PM - 03:00 PMSun, Jun 22
10:00 AM - 12:00 PMContact an Agent
Yes, I would like more information from Coldwell Banker. Please use and/or share my information with a Coldwell Banker agent to contact me about my real estate needs.
By clicking Contact I agree a Coldwell Banker Agent may contact me by phone or text message including by automated means and prerecorded messages about real estate services, and that I can access real estate services without providing my phone number. I acknowledge that I have read and agree to the Terms of Use and Privacy Notice.
Contact an Agent
Yes, I would like more information from Coldwell Banker. Please use and/or share my information with a Coldwell Banker agent to contact me about my real estate needs.
By clicking Contact I agree a Coldwell Banker Agent may contact me by phone or text message including by automated means and prerecorded messages about real estate services, and that I can access real estate services without providing my phone number. I acknowledge that I have read and agree to the Terms of Use and Privacy Notice.