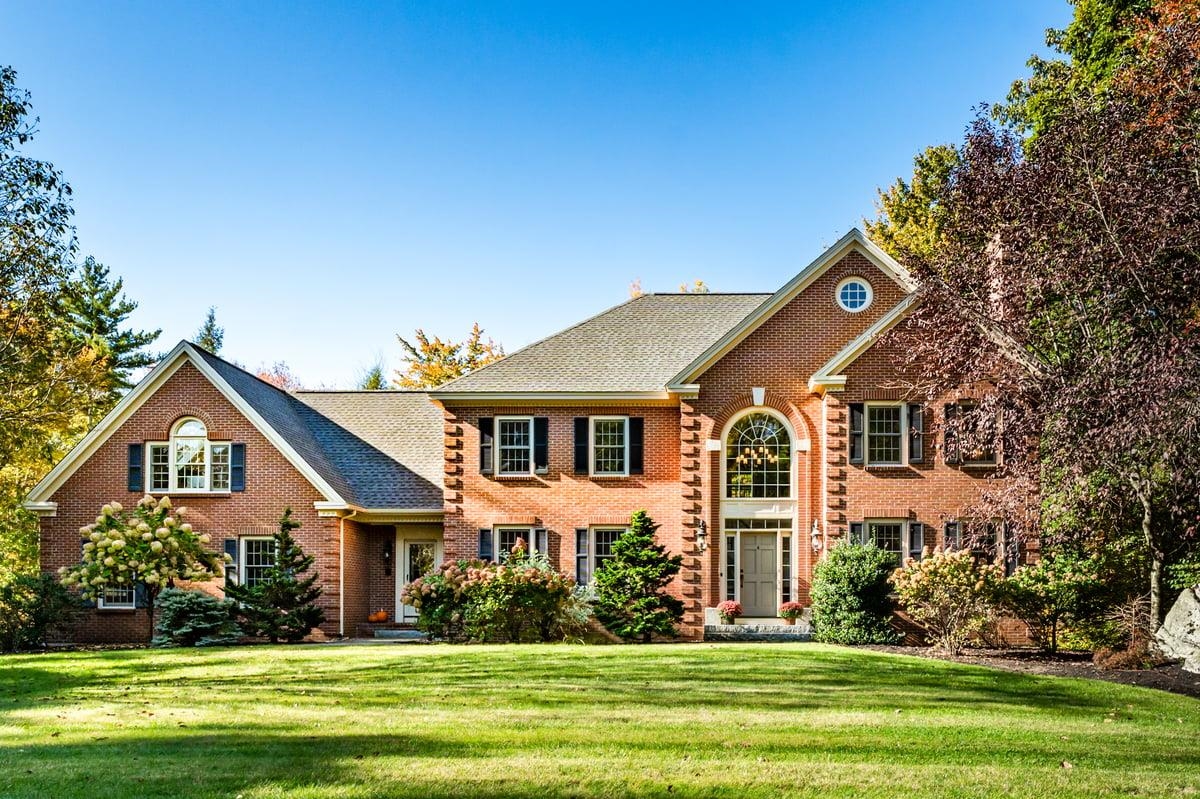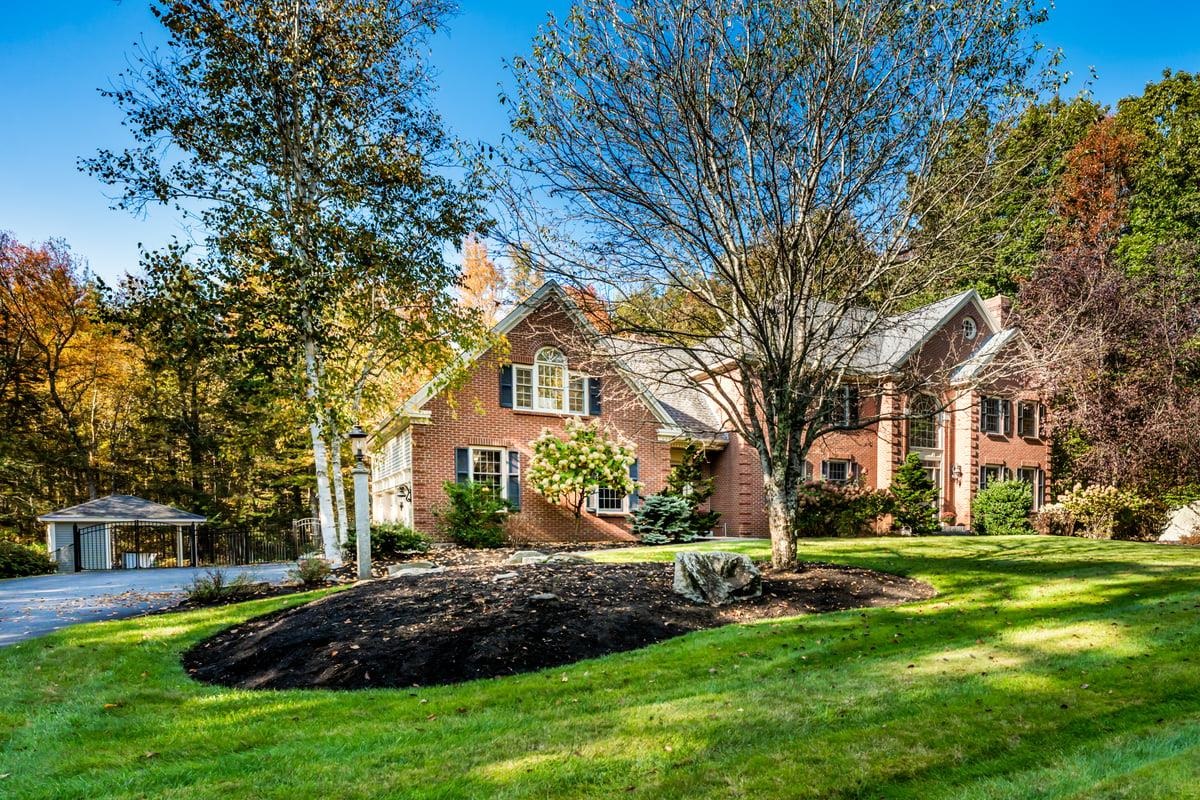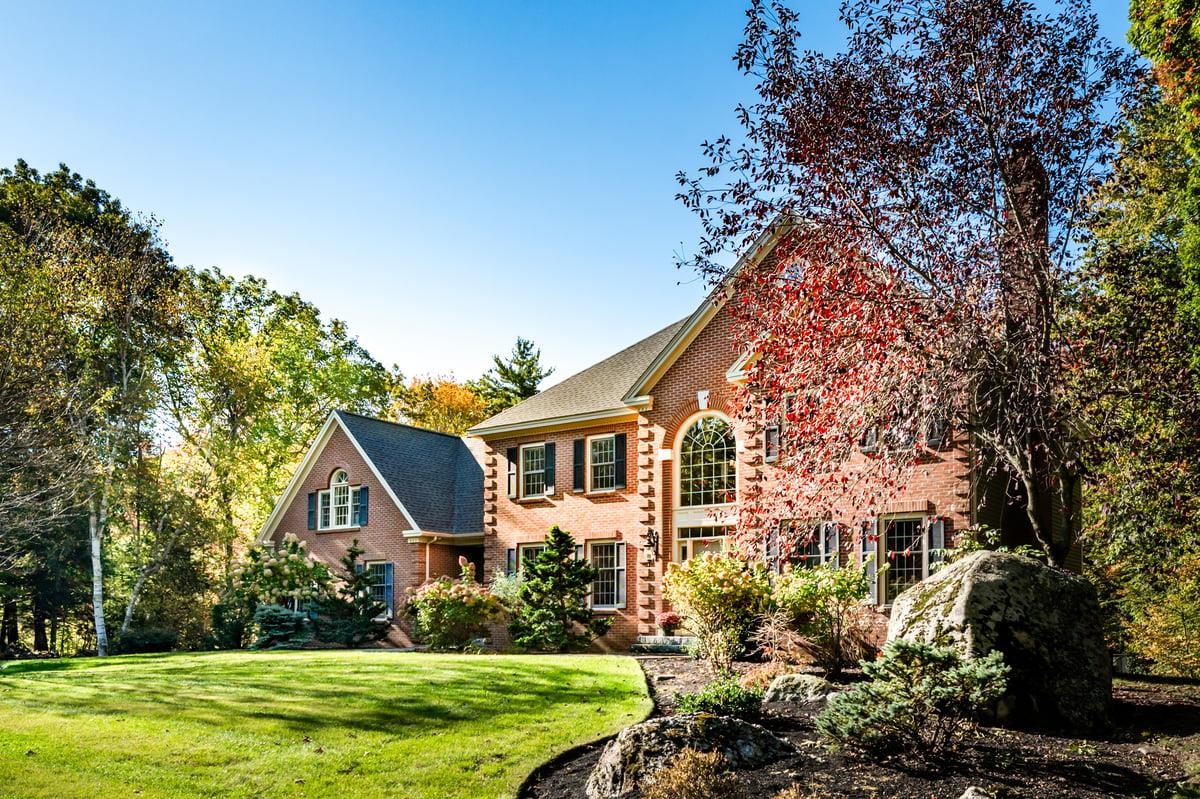


Listed by
Erin Dinsmoor
Keller Williams Realty-Metropolitan
603-232-8282
Last updated:
October 9, 2025, 10:21 AM
MLS#
5064857
Source:
PrimeMLS
About This Home
Home Facts
Single Family
5 Baths
4 Bedrooms
Built in 1994
Price Summary
1,599,900
$287 per Sq. Ft.
MLS #:
5064857
Last Updated:
October 9, 2025, 10:21 AM
Added:
a day ago
Rooms & Interior
Bedrooms
Total Bedrooms:
4
Bathrooms
Total Bathrooms:
5
Full Bathrooms:
2
Interior
Living Area:
5,557 Sq. Ft.
Structure
Structure
Building Area:
6,433 Sq. Ft.
Year Built:
1994
Lot
Lot Size (Sq. Ft):
65,340
Finances & Disclosures
Price:
$1,599,900
Price per Sq. Ft:
$287 per Sq. Ft.
See this home in person
Attend an upcoming open house
Fri, Oct 10
04:00 PM - 05:30 PMSat, Oct 11
12:30 PM - 02:00 PMSun, Oct 12
11:00 AM - 12:30 PMContact an Agent
Yes, I would like more information from Coldwell Banker. Please use and/or share my information with a Coldwell Banker agent to contact me about my real estate needs.
By clicking Contact I agree a Coldwell Banker Agent may contact me by phone or text message including by automated means and prerecorded messages about real estate services, and that I can access real estate services without providing my phone number. I acknowledge that I have read and agree to the Terms of Use and Privacy Notice.
Contact an Agent
Yes, I would like more information from Coldwell Banker. Please use and/or share my information with a Coldwell Banker agent to contact me about my real estate needs.
By clicking Contact I agree a Coldwell Banker Agent may contact me by phone or text message including by automated means and prerecorded messages about real estate services, and that I can access real estate services without providing my phone number. I acknowledge that I have read and agree to the Terms of Use and Privacy Notice.