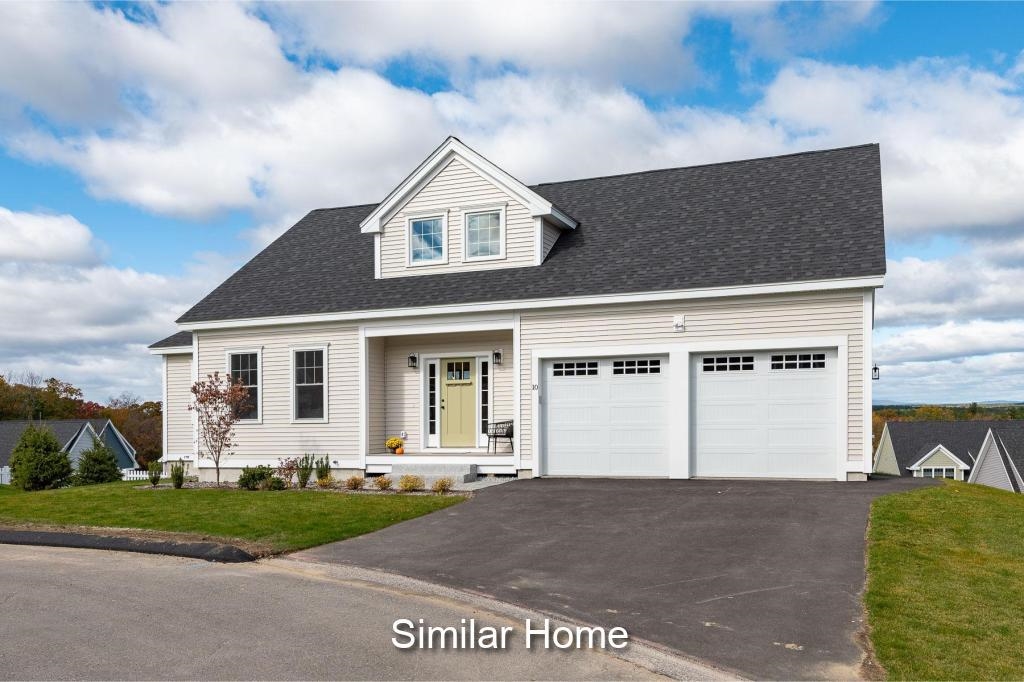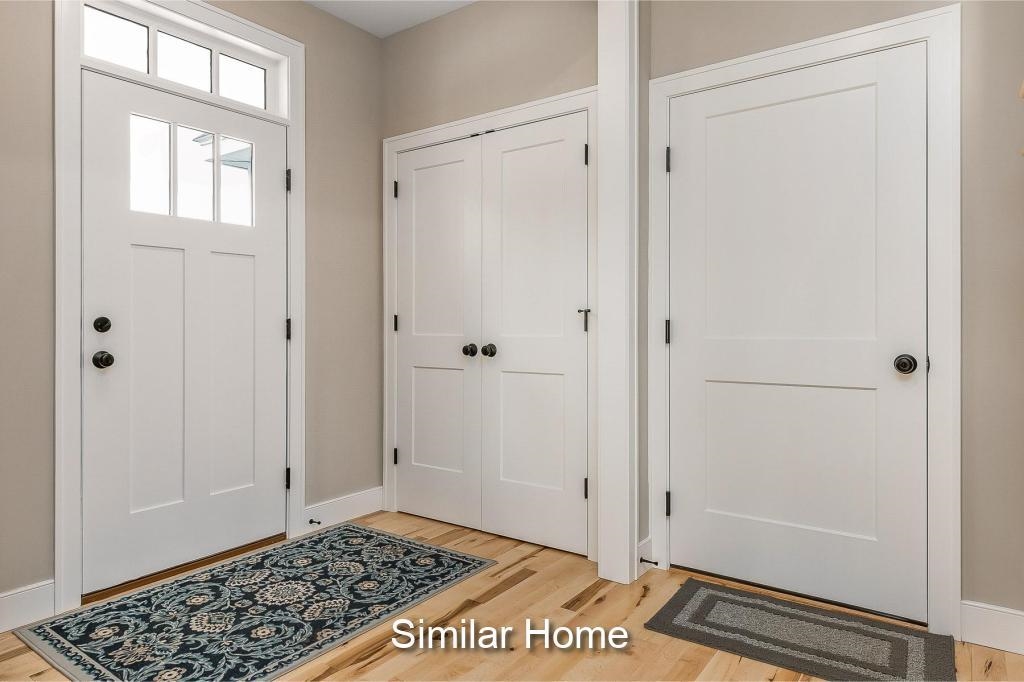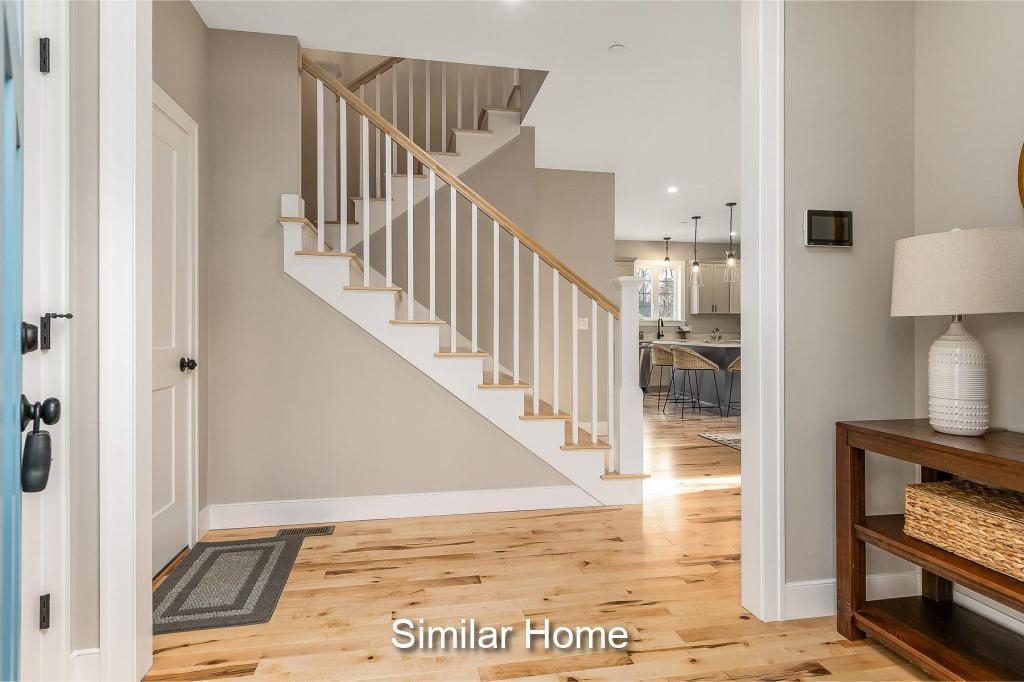


63 The Cliffs at Evergreen, Hemlock Drive, Auburn, NH 03032
$819,900
2
Beds
3
Baths
1,999
Sq Ft
Condo
Pending
Listed by
Kathy Macquarrie
Ken Bailey
The Gove Group Real Estate, LLC.
2427
603-778-6400
Last updated:
December 17, 2025, 10:04 AM
MLS#
5054746
Source:
PrimeMLS
About This Home
Home Facts
Condo
3 Baths
2 Bedrooms
Price Summary
819,900
$410 per Sq. Ft.
MLS #:
5054746
Last Updated:
December 17, 2025, 10:04 AM
Added:
5 month(s) ago
Rooms & Interior
Bedrooms
Total Bedrooms:
2
Bathrooms
Total Bathrooms:
3
Full Bathrooms:
2
Interior
Living Area:
1,999 Sq. Ft.
Structure
Structure
Building Area:
3,177 Sq. Ft.
Finances & Disclosures
Price:
$819,900
Price per Sq. Ft:
$410 per Sq. Ft.
Contact an Agent
Yes, I would like more information. Please use and/or share my information with a Coldwell Banker ® affiliated agent to contact me about my real estate needs. By clicking Contact, I request to be contacted by phone or text message and consent to being contacted by automated means. I understand that my consent to receive calls or texts is not a condition of purchasing any property, goods, or services. Alternatively, I understand that I can access real estate services by email or I can contact the agent myself.
If a Coldwell Banker affiliated agent is not available in the area where I need assistance, I agree to be contacted by a real estate agent affiliated with another brand owned or licensed by Anywhere Real Estate (BHGRE®, CENTURY 21®, Corcoran®, ERA®, or Sotheby's International Realty®). I acknowledge that I have read and agree to the terms of use and privacy notice.
Contact an Agent
Yes, I would like more information. Please use and/or share my information with a Coldwell Banker ® affiliated agent to contact me about my real estate needs. By clicking Contact, I request to be contacted by phone or text message and consent to being contacted by automated means. I understand that my consent to receive calls or texts is not a condition of purchasing any property, goods, or services. Alternatively, I understand that I can access real estate services by email or I can contact the agent myself.
If a Coldwell Banker affiliated agent is not available in the area where I need assistance, I agree to be contacted by a real estate agent affiliated with another brand owned or licensed by Anywhere Real Estate (BHGRE®, CENTURY 21®, Corcoran®, ERA®, or Sotheby's International Realty®). I acknowledge that I have read and agree to the terms of use and privacy notice.