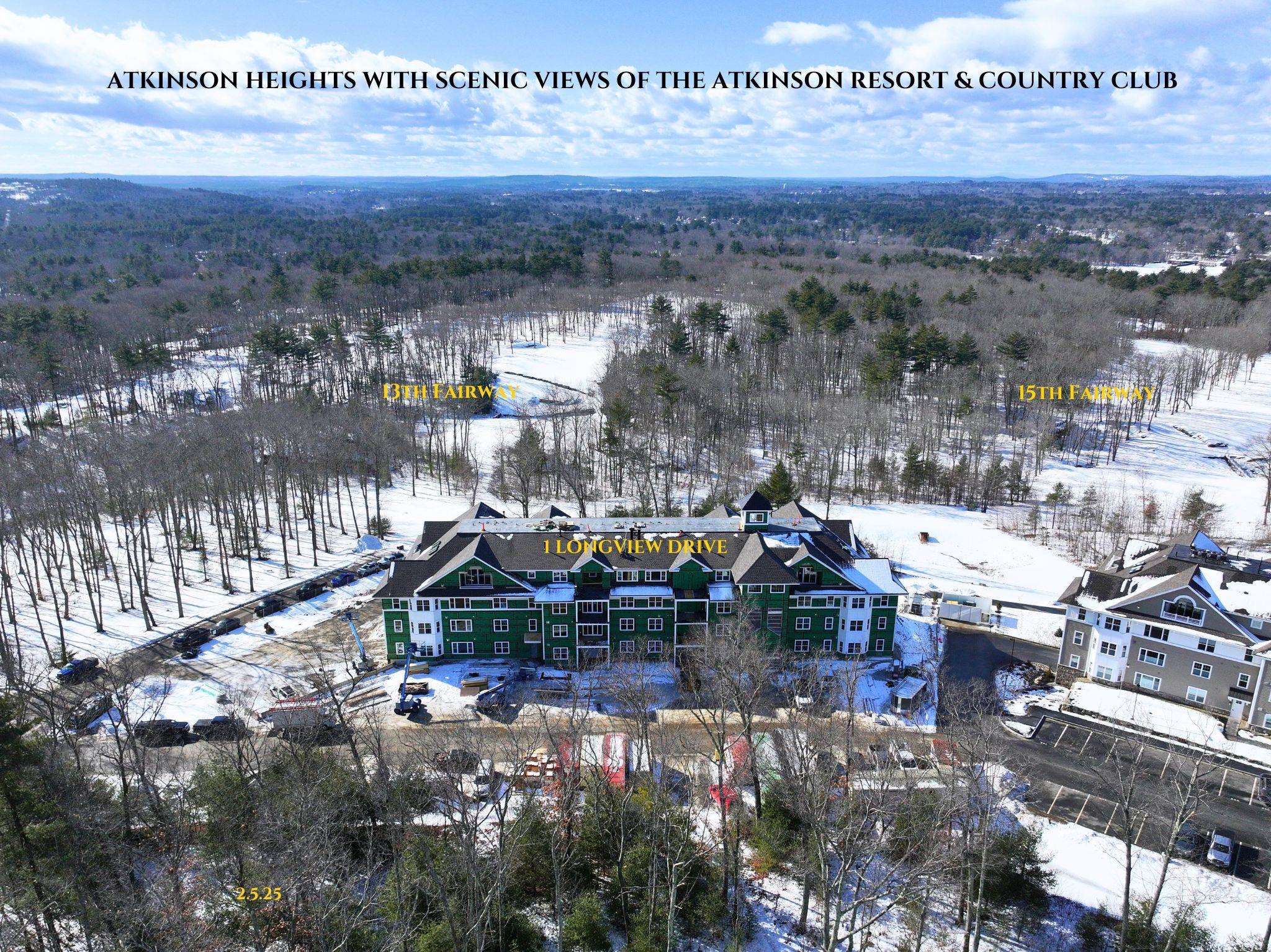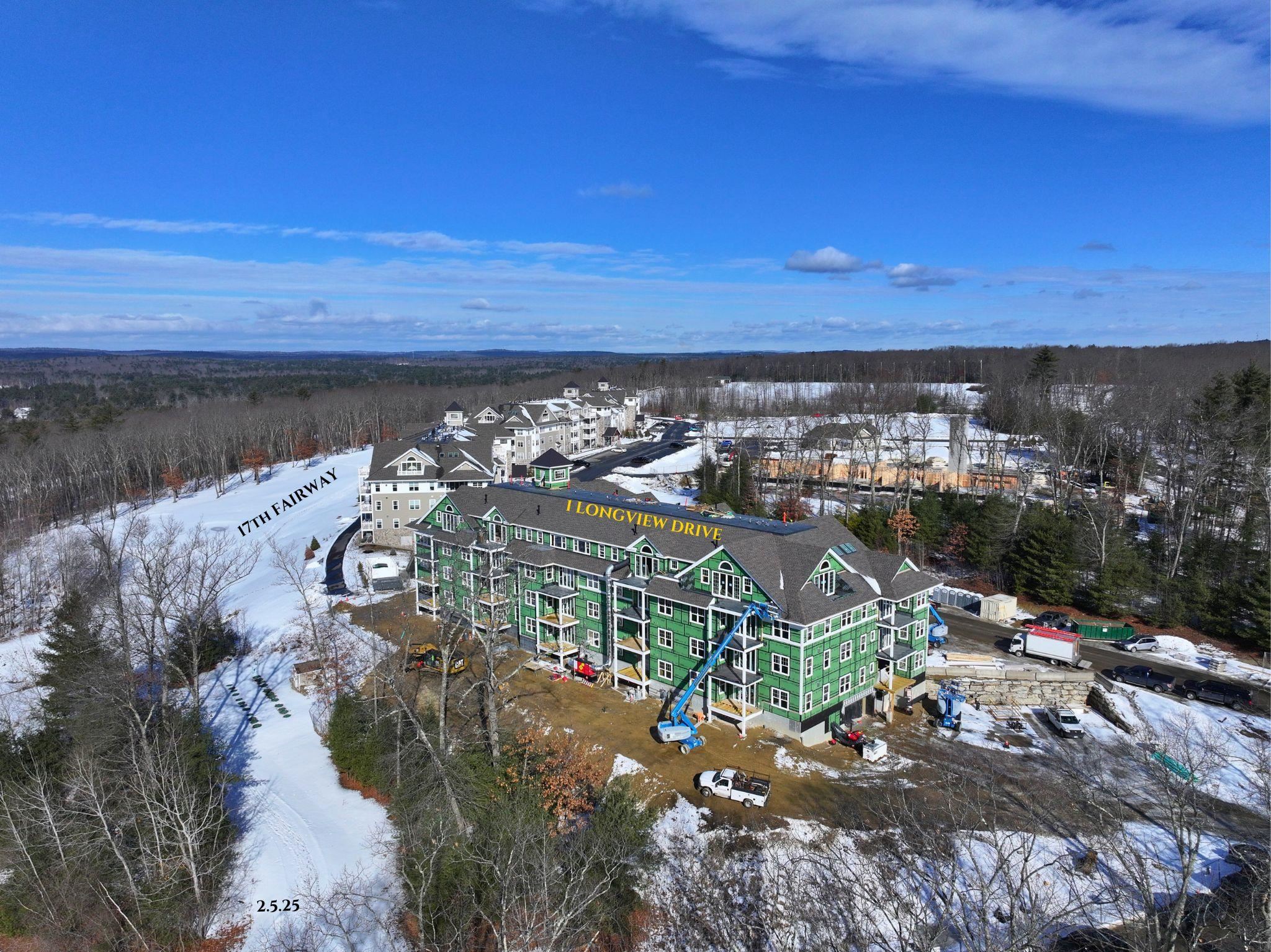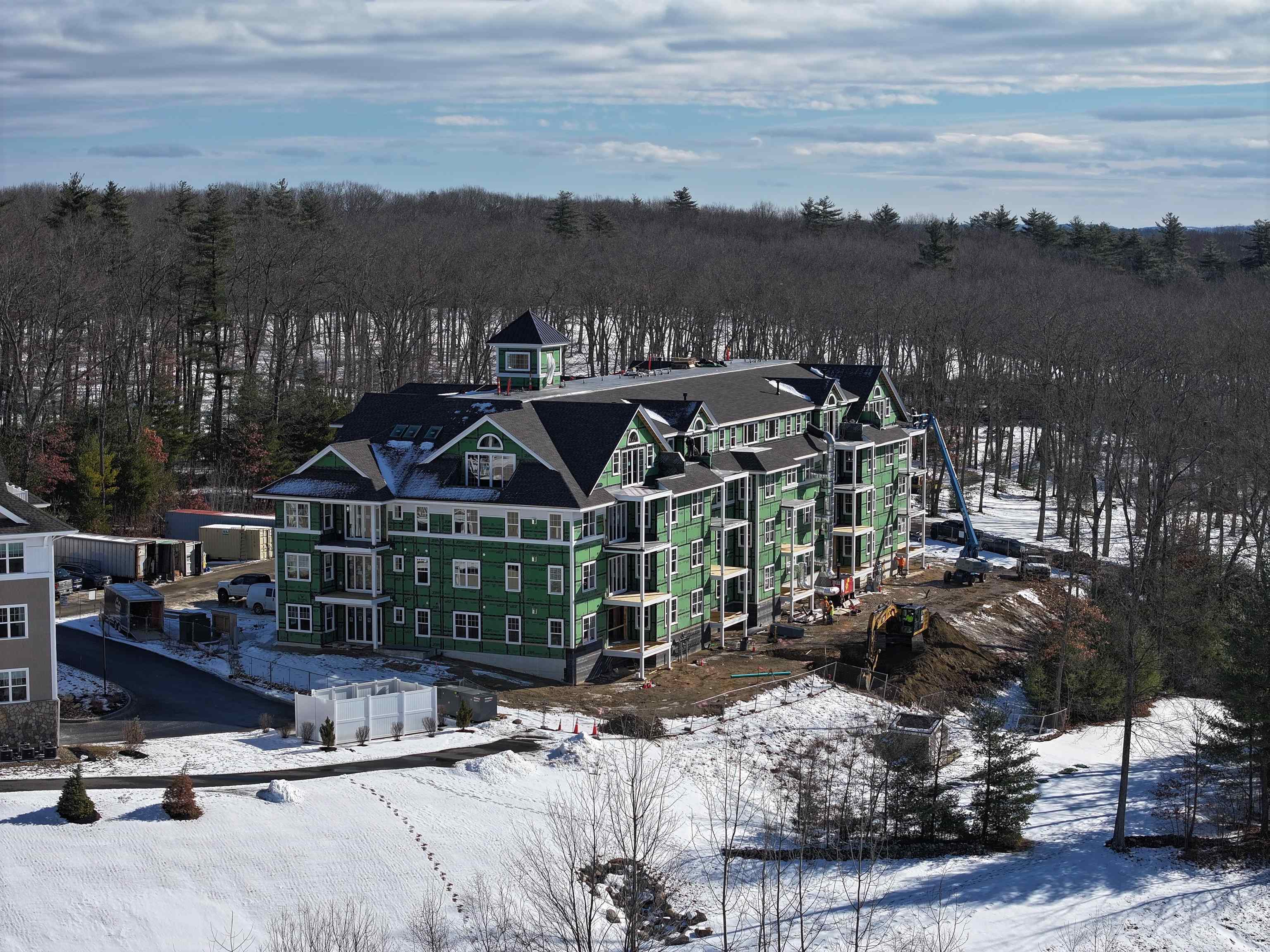


1 Longview Drive #402, Atkinson, NH 03811
$1,086,593
2
Beds
3
Baths
2,270
Sq Ft
Condo
Pending
Listed by
Heidi Mahoney
Lewis Builders
603-362-5333
Last updated:
June 15, 2025, 07:39 AM
MLS#
5029376
Source:
PrimeMLS
About This Home
Home Facts
Condo
3 Baths
2 Bedrooms
Built in 2024
Price Summary
1,086,593
$478 per Sq. Ft.
MLS #:
5029376
Last Updated:
June 15, 2025, 07:39 AM
Added:
4 month(s) ago
Rooms & Interior
Bedrooms
Total Bedrooms:
2
Bathrooms
Total Bathrooms:
3
Full Bathrooms:
1
Interior
Living Area:
2,270 Sq. Ft.
Structure
Structure
Building Area:
2,270 Sq. Ft.
Year Built:
2024
Finances & Disclosures
Price:
$1,086,593
Price per Sq. Ft:
$478 per Sq. Ft.
See this home in person
Attend an upcoming open house
Sun, Jun 22
12:00 PM - 03:00 PMSun, Jun 29
12:00 PM - 03:00 PMSun, Jul 6
12:00 PM - 03:00 PMSun, Jul 13
12:00 PM - 03:00 PMSun, Jul 20
12:00 PM - 03:00 PMSun, Jul 27
12:00 PM - 03:00 PMSun, Aug 3
12:00 PM - 03:00 PMSun, Aug 10
12:00 PM - 03:00 PMContact an Agent
Yes, I would like more information from Coldwell Banker. Please use and/or share my information with a Coldwell Banker agent to contact me about my real estate needs.
By clicking Contact I agree a Coldwell Banker Agent may contact me by phone or text message including by automated means and prerecorded messages about real estate services, and that I can access real estate services without providing my phone number. I acknowledge that I have read and agree to the Terms of Use and Privacy Notice.
Contact an Agent
Yes, I would like more information from Coldwell Banker. Please use and/or share my information with a Coldwell Banker agent to contact me about my real estate needs.
By clicking Contact I agree a Coldwell Banker Agent may contact me by phone or text message including by automated means and prerecorded messages about real estate services, and that I can access real estate services without providing my phone number. I acknowledge that I have read and agree to the Terms of Use and Privacy Notice.