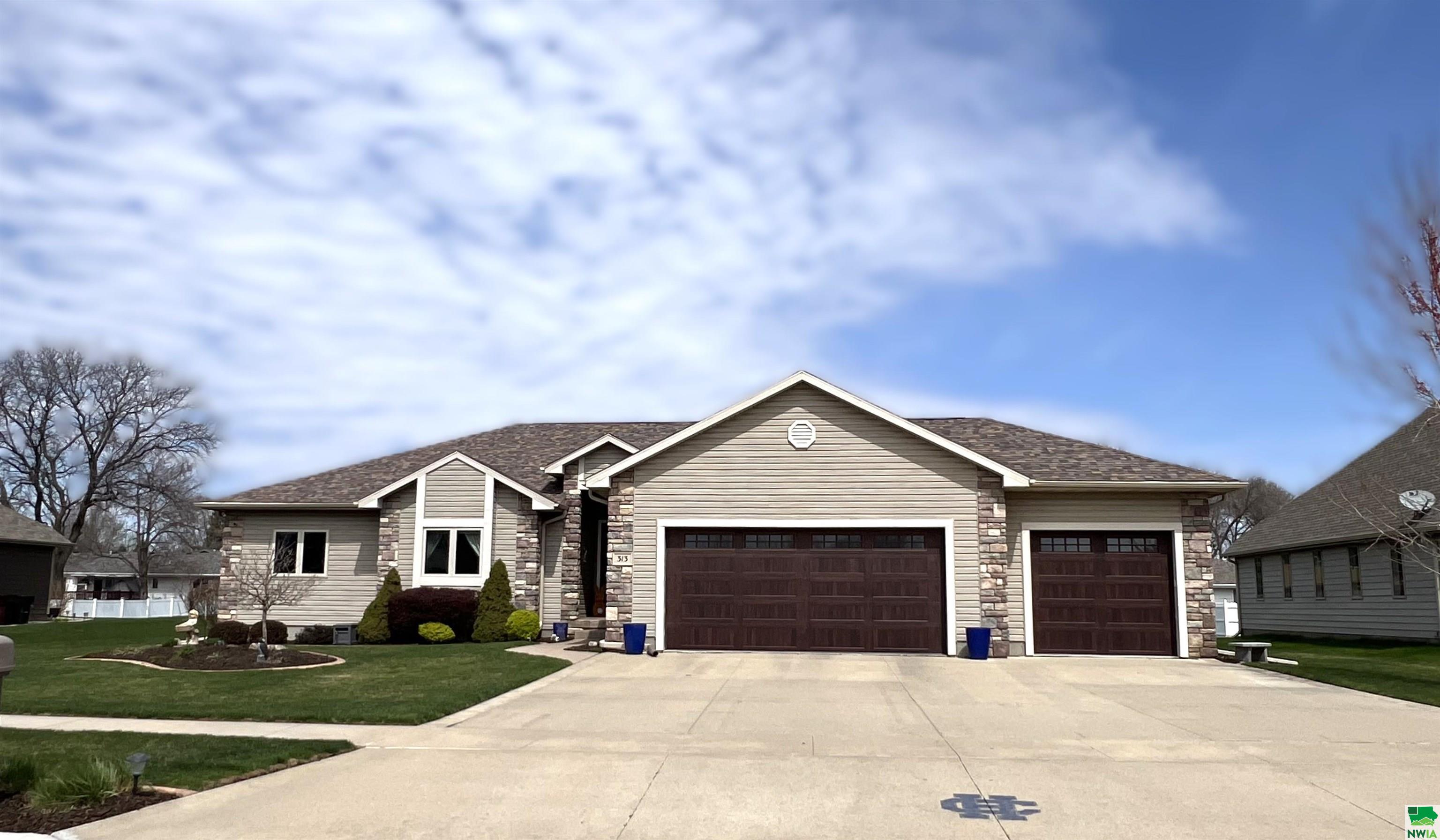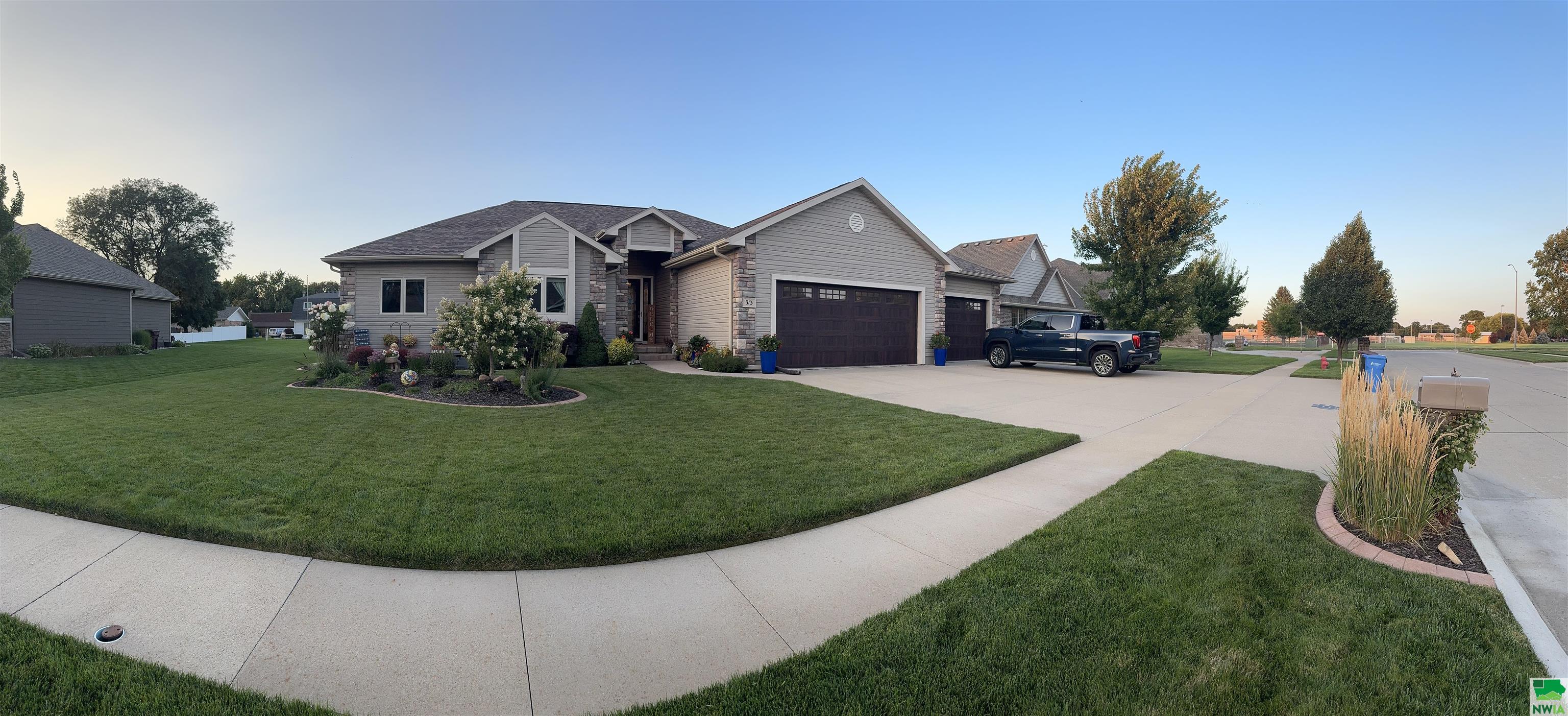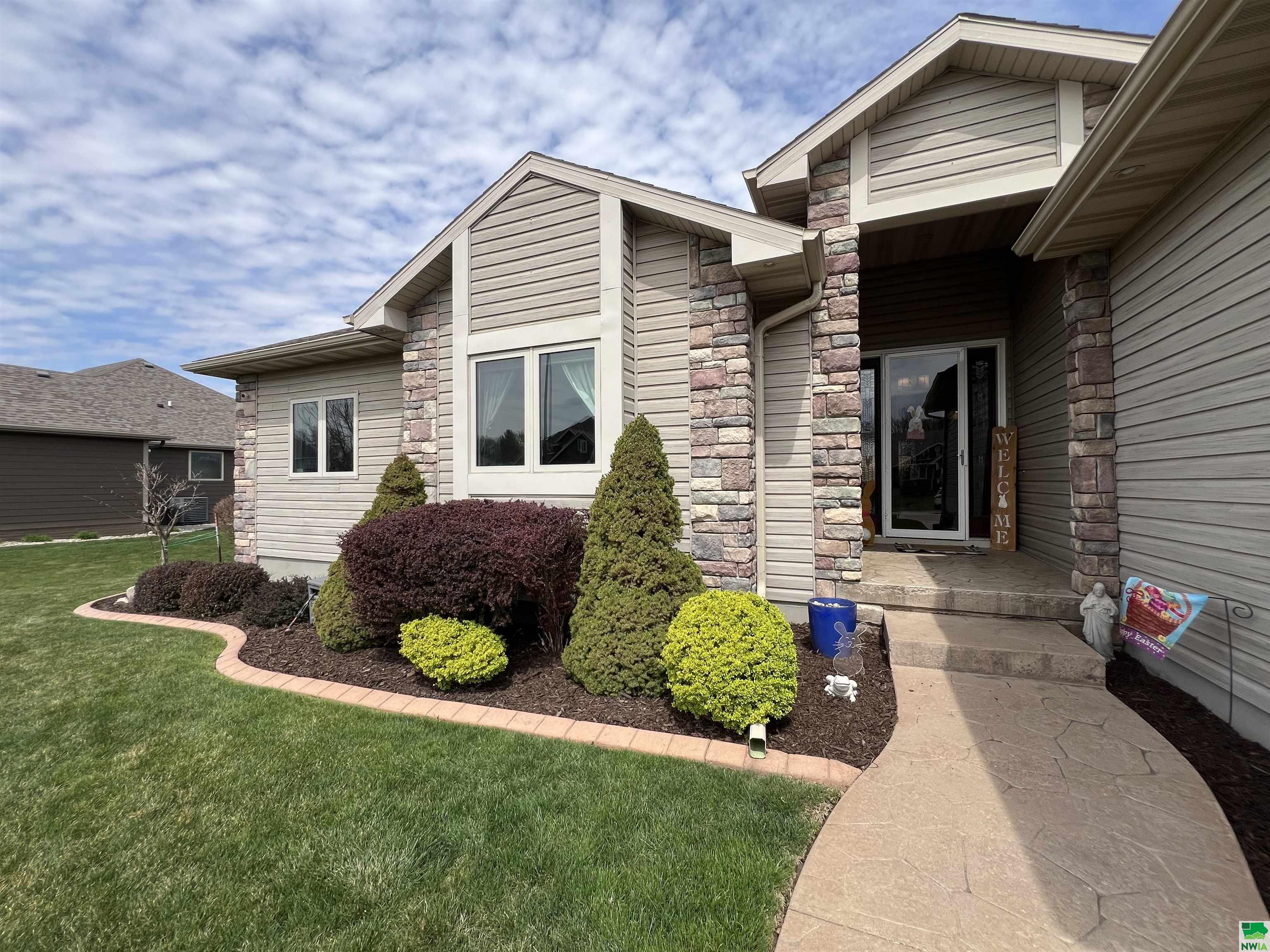


313 Kerri Lane, South Sioux City, NE 68776
$529,950
5
Beds
4
Baths
4,052
Sq Ft
Single Family
Pending
Listed by
Deb Larson
Cardinal City Realty, Inc.
402-494-5444
Last updated:
April 25, 2025, 07:21 AM
MLS#
828362
Source:
IA GSCBOR
About This Home
Home Facts
Single Family
4 Baths
5 Bedrooms
Built in 2009
Price Summary
529,950
$130 per Sq. Ft.
MLS #:
828362
Last Updated:
April 25, 2025, 07:21 AM
Added:
13 day(s) ago
Rooms & Interior
Bedrooms
Total Bedrooms:
5
Bathrooms
Total Bathrooms:
4
Full Bathrooms:
4
Interior
Living Area:
4,052 Sq. Ft.
Structure
Structure
Architectural Style:
Ranch
Building Area:
4,052 Sq. Ft.
Year Built:
2009
Lot
Lot Size (Sq. Ft):
14,374
Finances & Disclosures
Price:
$529,950
Price per Sq. Ft:
$130 per Sq. Ft.
Contact an Agent
Yes, I would like more information from Coldwell Banker. Please use and/or share my information with a Coldwell Banker agent to contact me about my real estate needs.
By clicking Contact I agree a Coldwell Banker Agent may contact me by phone or text message including by automated means and prerecorded messages about real estate services, and that I can access real estate services without providing my phone number. I acknowledge that I have read and agree to the Terms of Use and Privacy Notice.
Contact an Agent
Yes, I would like more information from Coldwell Banker. Please use and/or share my information with a Coldwell Banker agent to contact me about my real estate needs.
By clicking Contact I agree a Coldwell Banker Agent may contact me by phone or text message including by automated means and prerecorded messages about real estate services, and that I can access real estate services without providing my phone number. I acknowledge that I have read and agree to the Terms of Use and Privacy Notice.