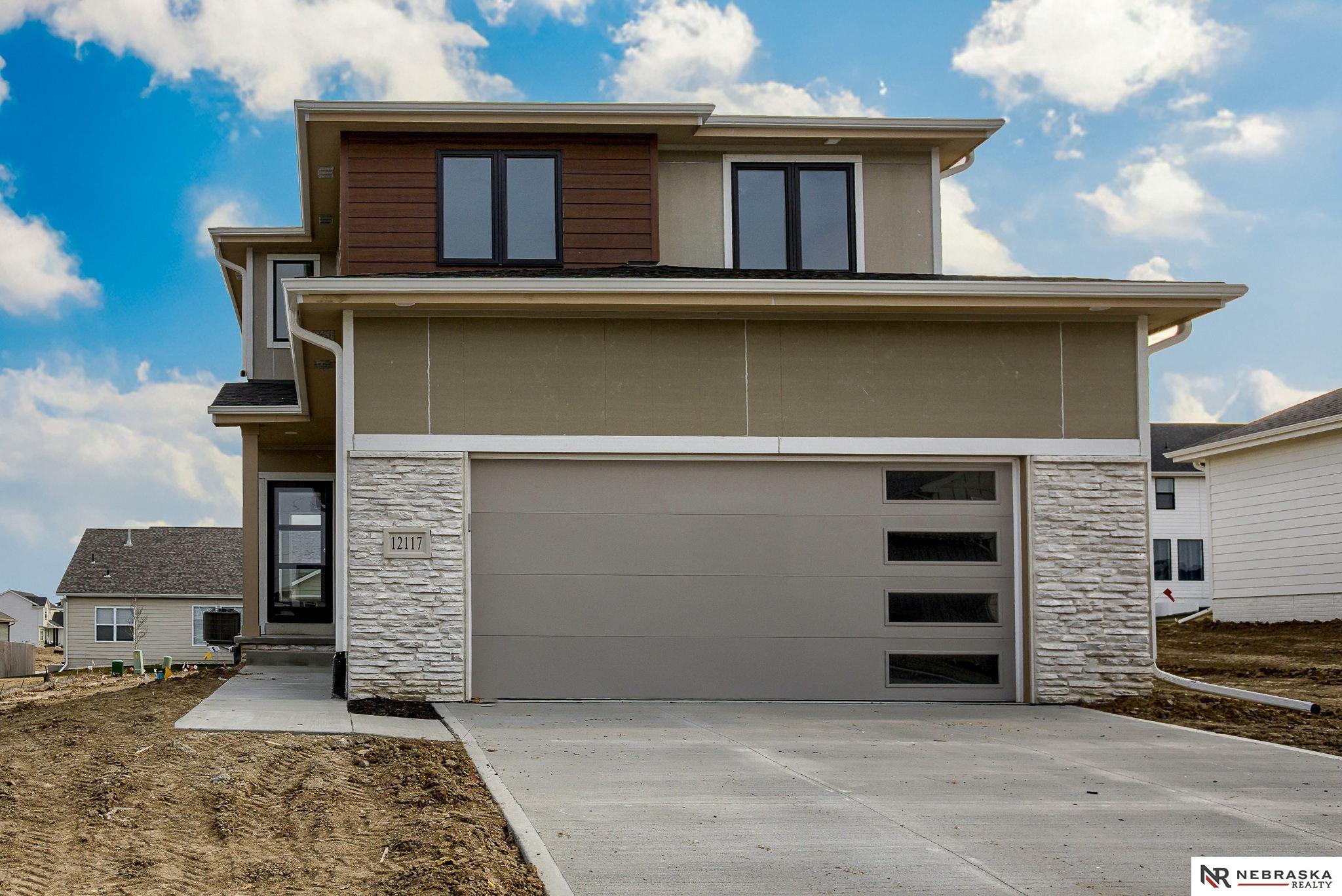Local Realty Service Provided By: Coldwell Banker NHS Real Estate

12117 S 111th Avenue, Papillion, NE 68046
$365,000
3
Beds
4
Baths
1,930
Sq Ft
Single Family
Sold
Listed by
Doyle Ollis
Bought with Better Homes and Gardens R.E.
Nebraska Realty
402-491-0100
MLS#
22424043
Source:
NE OABR
Sorry, we are unable to map this address
About This Home
Home Facts
Single Family
4 Baths
3 Bedrooms
Built in 2024
Price Summary
365,000
$189 per Sq. Ft.
MLS #:
22424043
Sold:
May 9, 2025
Rooms & Interior
Bedrooms
Total Bedrooms:
3
Bathrooms
Total Bathrooms:
4
Full Bathrooms:
1
Interior
Living Area:
1,930 Sq. Ft.
Structure
Structure
Building Area:
1,930 Sq. Ft.
Year Built:
2024
Lot
Lot Size (Sq. Ft):
9,408
Finances & Disclosures
Price:
$365,000
Price per Sq. Ft:
$189 per Sq. Ft.
Source:NE OABR
The information being provided by Great Plains Regional Mls is for the consumer’s personal, non-commercial use and may not be used for any purpose other than to identify prospective properties consumers may be interested in purchasing. The information is deemed reliable but not guaranteed and should therefore be independently verified. © 2026 Great Plains Regional Mls All rights reserved.