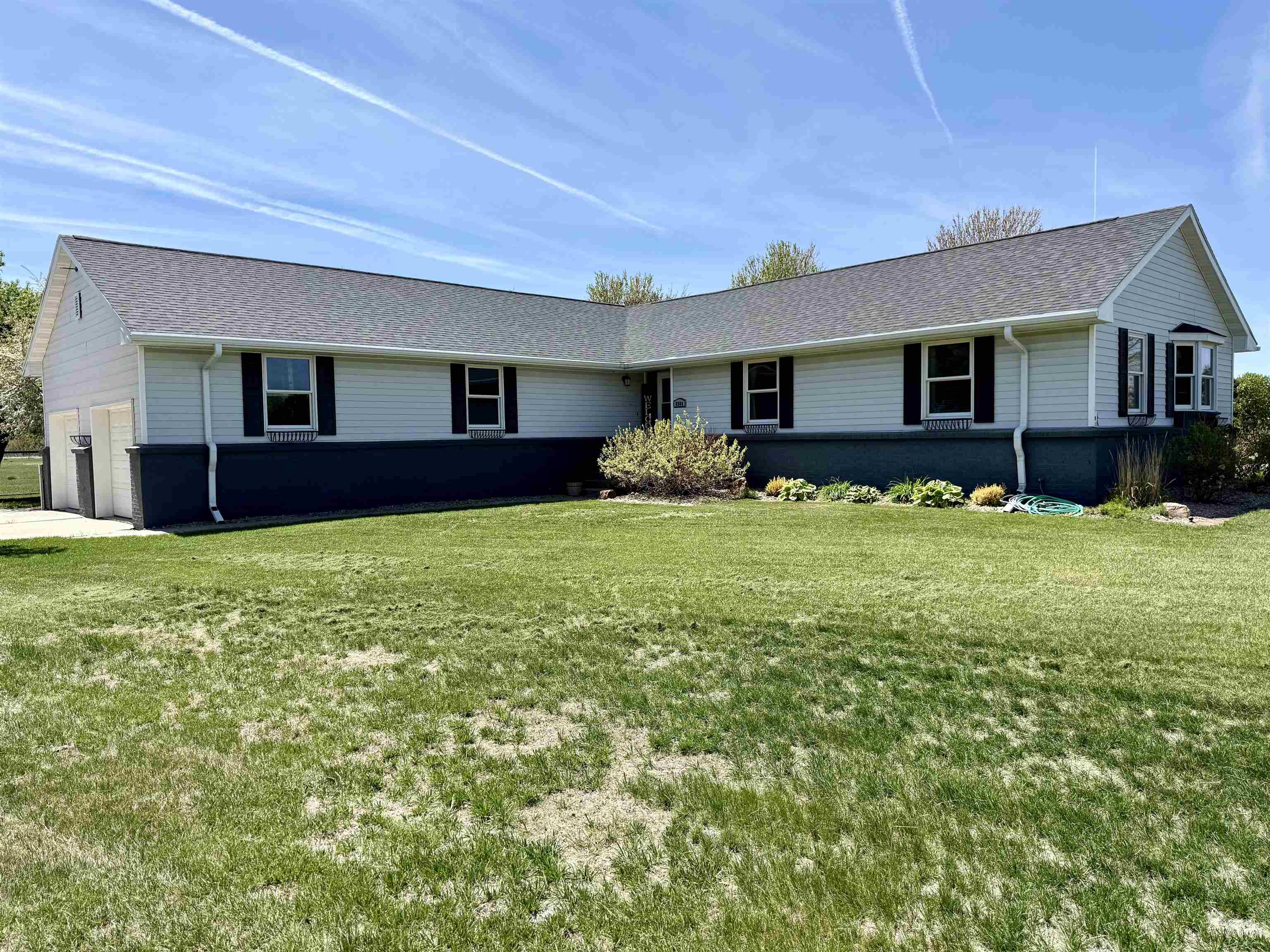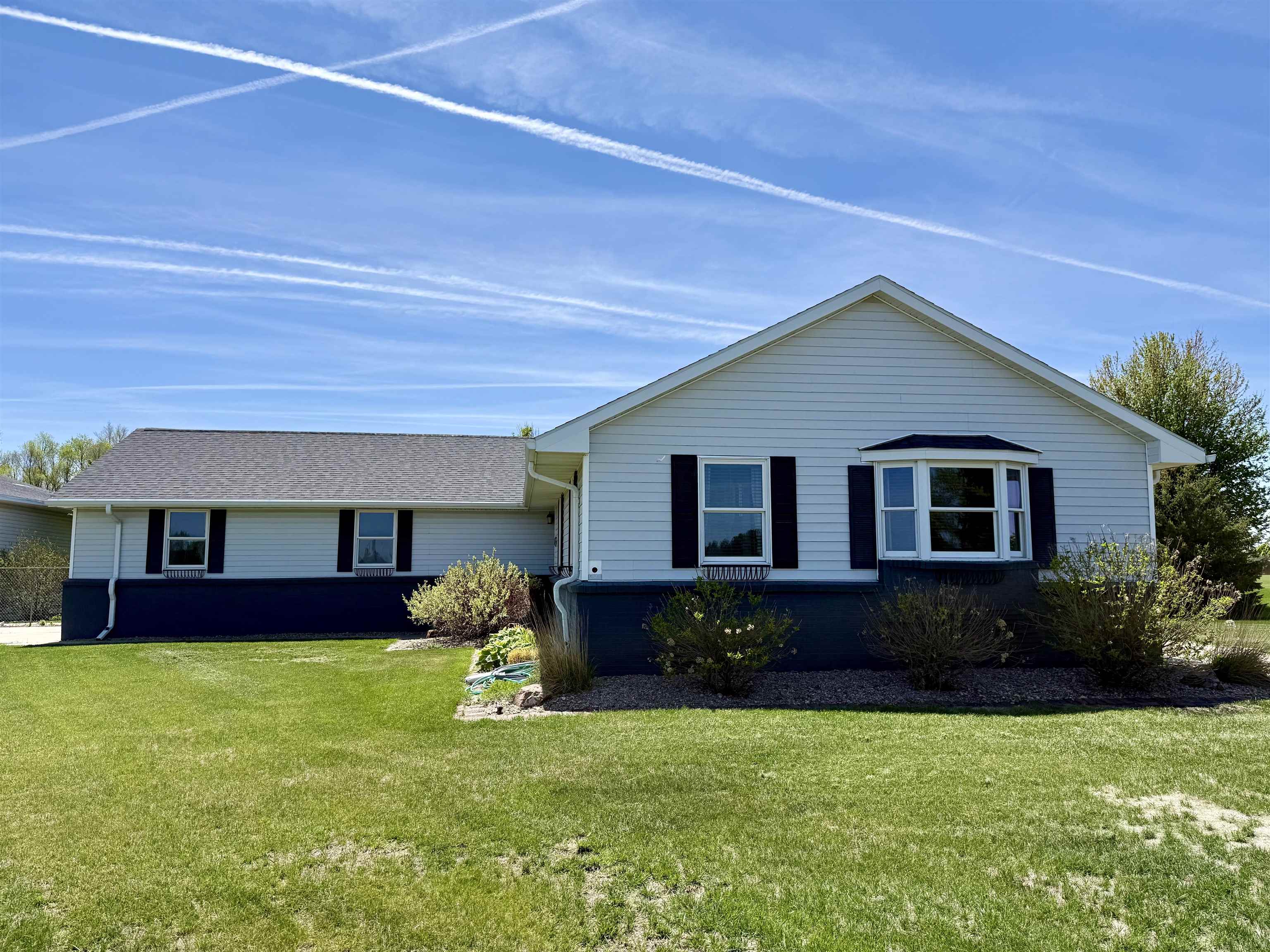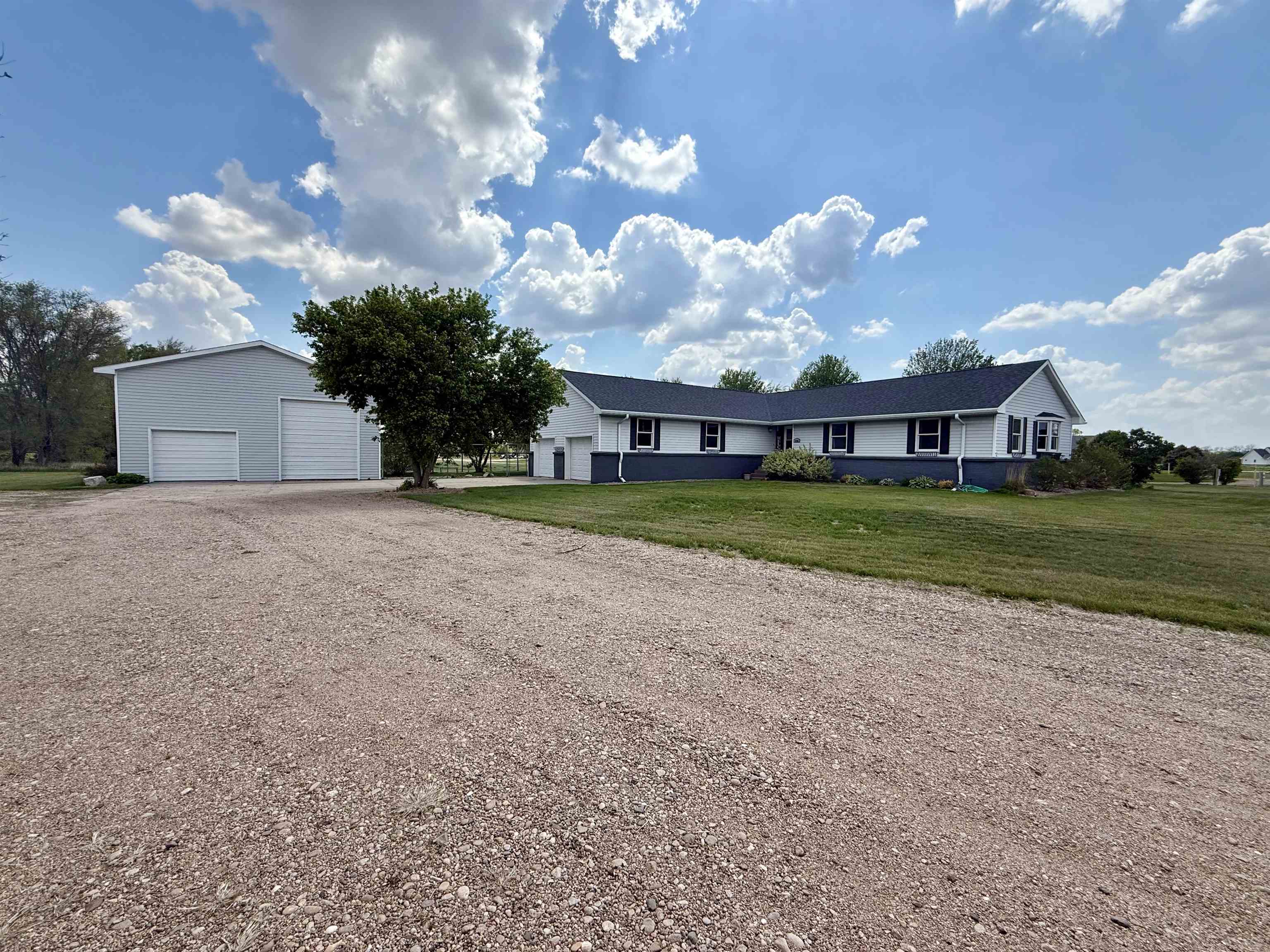


8904 Rochford Street, Kearney, NE 68845
$530,000
4
Beds
3
Baths
3,672
Sq Ft
Single Family
Pending
Listed by
Ellen Grams
RE/MAX Executives, Inc.
308-237-4060
Last updated:
July 3, 2025, 06:49 PM
MLS#
20250133
Source:
NE BCBR
About This Home
Home Facts
Single Family
3 Baths
4 Bedrooms
Built in 1997
Price Summary
530,000
$144 per Sq. Ft.
MLS #:
20250133
Last Updated:
July 3, 2025, 06:49 PM
Added:
5 month(s) ago
Rooms & Interior
Bedrooms
Total Bedrooms:
4
Bathrooms
Total Bathrooms:
3
Full Bathrooms:
3
Interior
Living Area:
3,672 Sq. Ft.
Structure
Structure
Architectural Style:
Ranch
Building Area:
3,672 Sq. Ft.
Year Built:
1997
Lot
Lot Size (Sq. Ft):
216,928
Finances & Disclosures
Price:
$530,000
Price per Sq. Ft:
$144 per Sq. Ft.
Contact an Agent
Yes, I would like more information from Coldwell Banker. Please use and/or share my information with a Coldwell Banker agent to contact me about my real estate needs.
By clicking Contact I agree a Coldwell Banker Agent may contact me by phone or text message including by automated means and prerecorded messages about real estate services, and that I can access real estate services without providing my phone number. I acknowledge that I have read and agree to the Terms of Use and Privacy Notice.
Contact an Agent
Yes, I would like more information from Coldwell Banker. Please use and/or share my information with a Coldwell Banker agent to contact me about my real estate needs.
By clicking Contact I agree a Coldwell Banker Agent may contact me by phone or text message including by automated means and prerecorded messages about real estate services, and that I can access real estate services without providing my phone number. I acknowledge that I have read and agree to the Terms of Use and Privacy Notice.