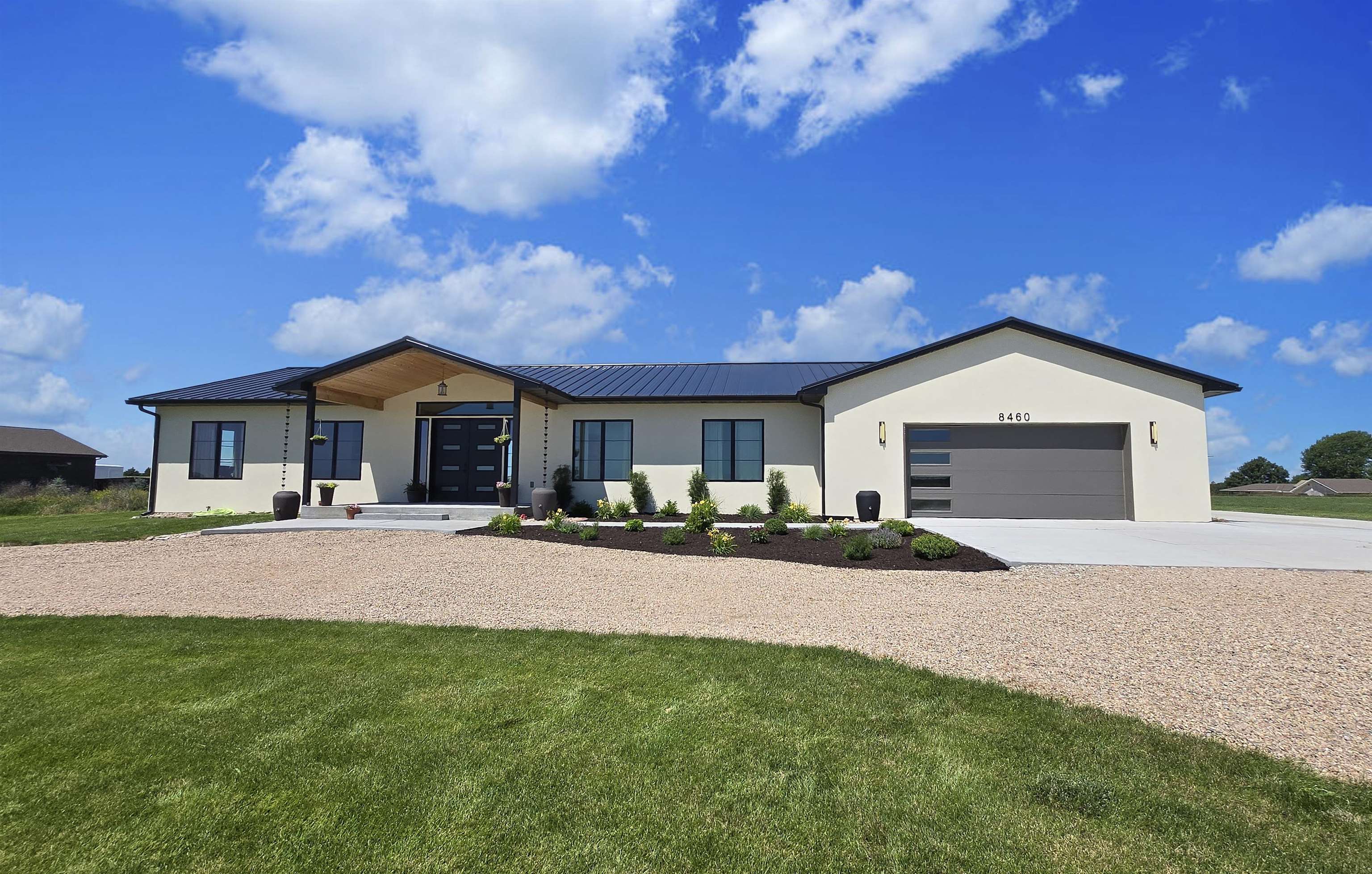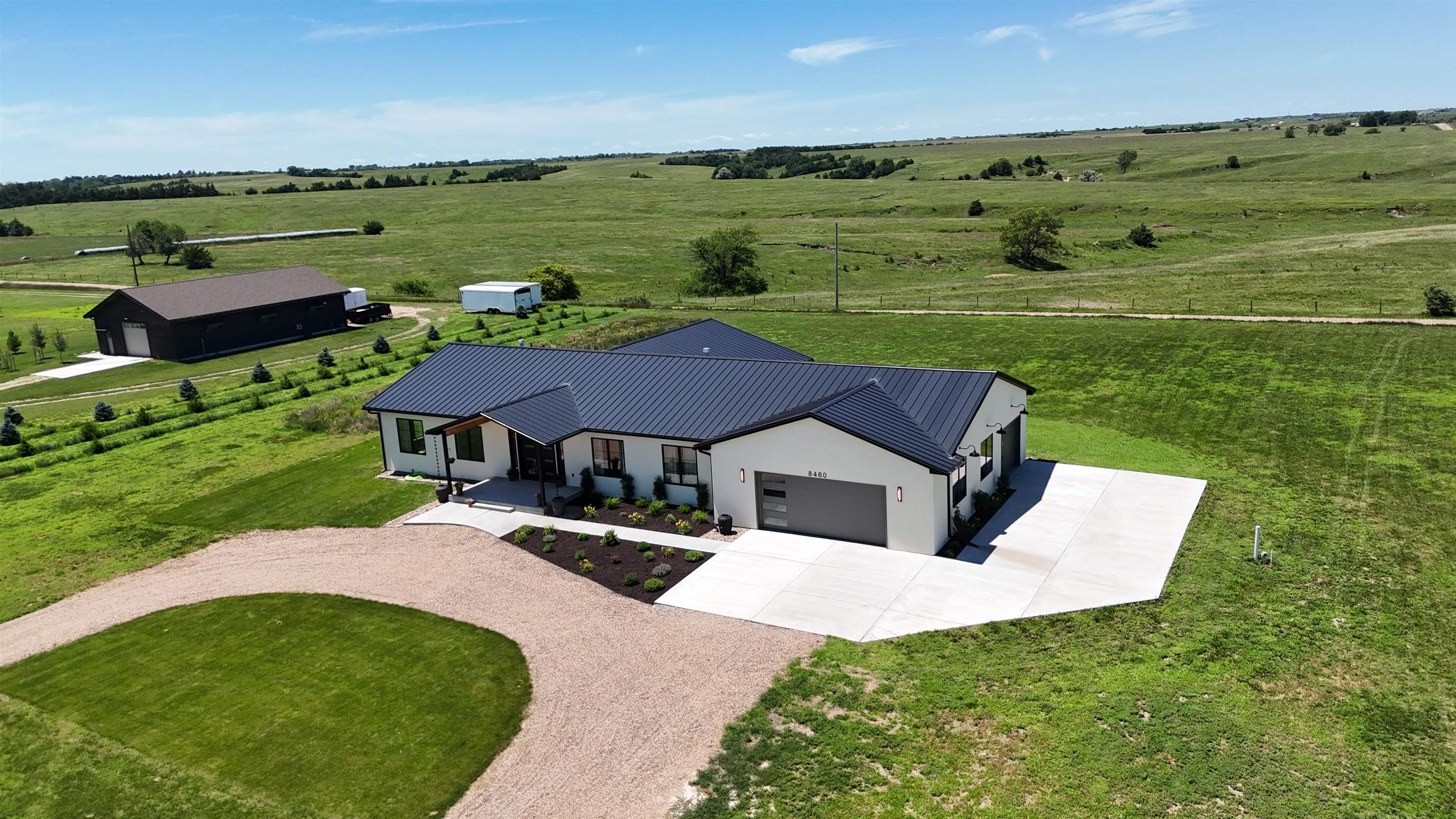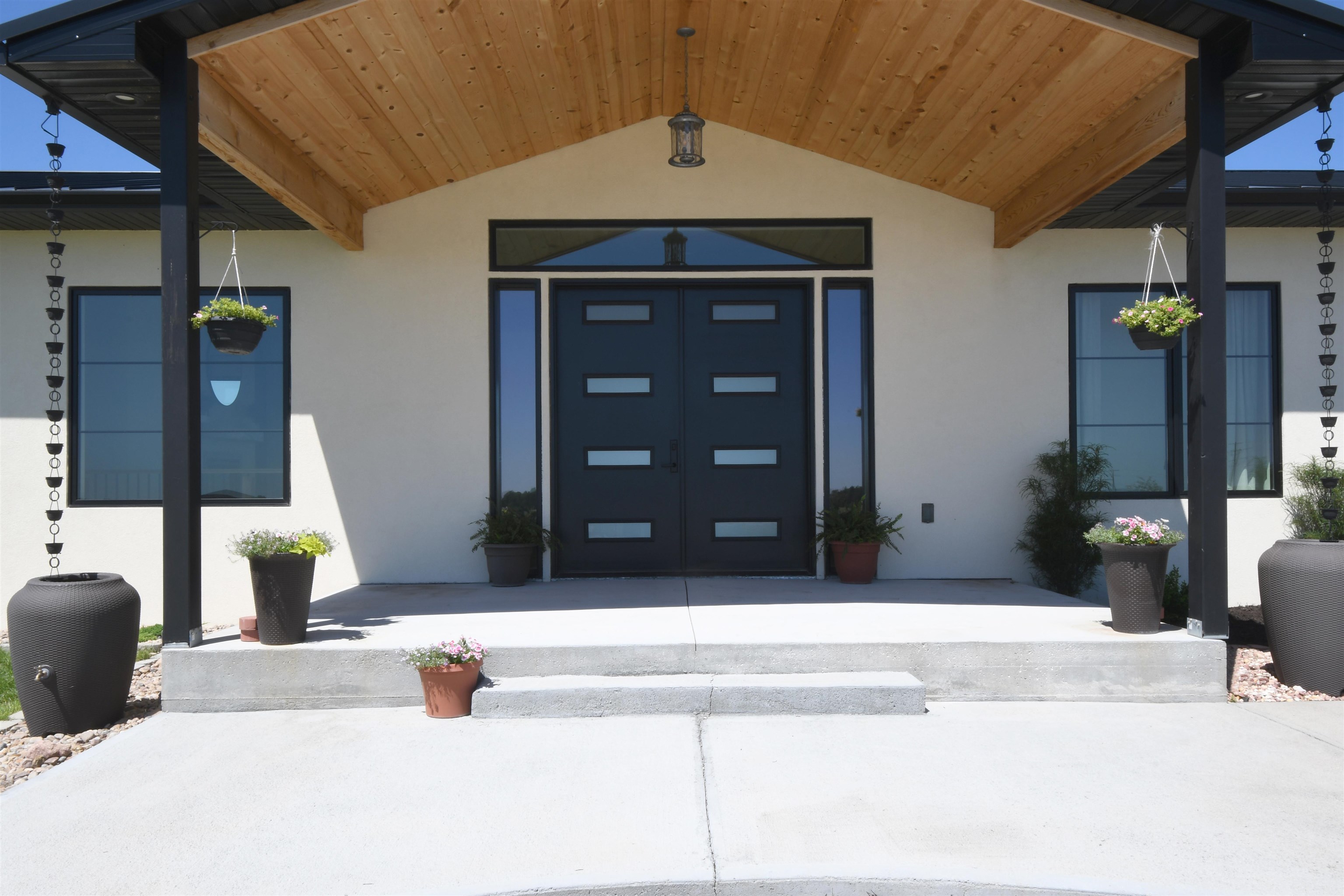


8460 69th Avenue, Kearney, NE 68845
$749,900
5
Beds
3
Baths
3,934
Sq Ft
Single Family
Active
Listed by
Kelsey Janssen
Coldwell Banker Town & Country
308-236-5466
Last updated:
July 10, 2025, 06:21 PM
MLS#
20250829
Source:
NE BCBR
About This Home
Home Facts
Single Family
3 Baths
5 Bedrooms
Built in 2024
Price Summary
749,900
$190 per Sq. Ft.
MLS #:
20250829
Last Updated:
July 10, 2025, 06:21 PM
Added:
9 day(s) ago
Rooms & Interior
Bedrooms
Total Bedrooms:
5
Bathrooms
Total Bathrooms:
3
Full Bathrooms:
3
Interior
Living Area:
3,934 Sq. Ft.
Structure
Structure
Architectural Style:
Ranch
Building Area:
3,934 Sq. Ft.
Year Built:
2024
Finances & Disclosures
Price:
$749,900
Price per Sq. Ft:
$190 per Sq. Ft.
Contact an Agent
Yes, I would like more information from Coldwell Banker. Please use and/or share my information with a Coldwell Banker agent to contact me about my real estate needs.
By clicking Contact I agree a Coldwell Banker Agent may contact me by phone or text message including by automated means and prerecorded messages about real estate services, and that I can access real estate services without providing my phone number. I acknowledge that I have read and agree to the Terms of Use and Privacy Notice.
Contact an Agent
Yes, I would like more information from Coldwell Banker. Please use and/or share my information with a Coldwell Banker agent to contact me about my real estate needs.
By clicking Contact I agree a Coldwell Banker Agent may contact me by phone or text message including by automated means and prerecorded messages about real estate services, and that I can access real estate services without providing my phone number. I acknowledge that I have read and agree to the Terms of Use and Privacy Notice.