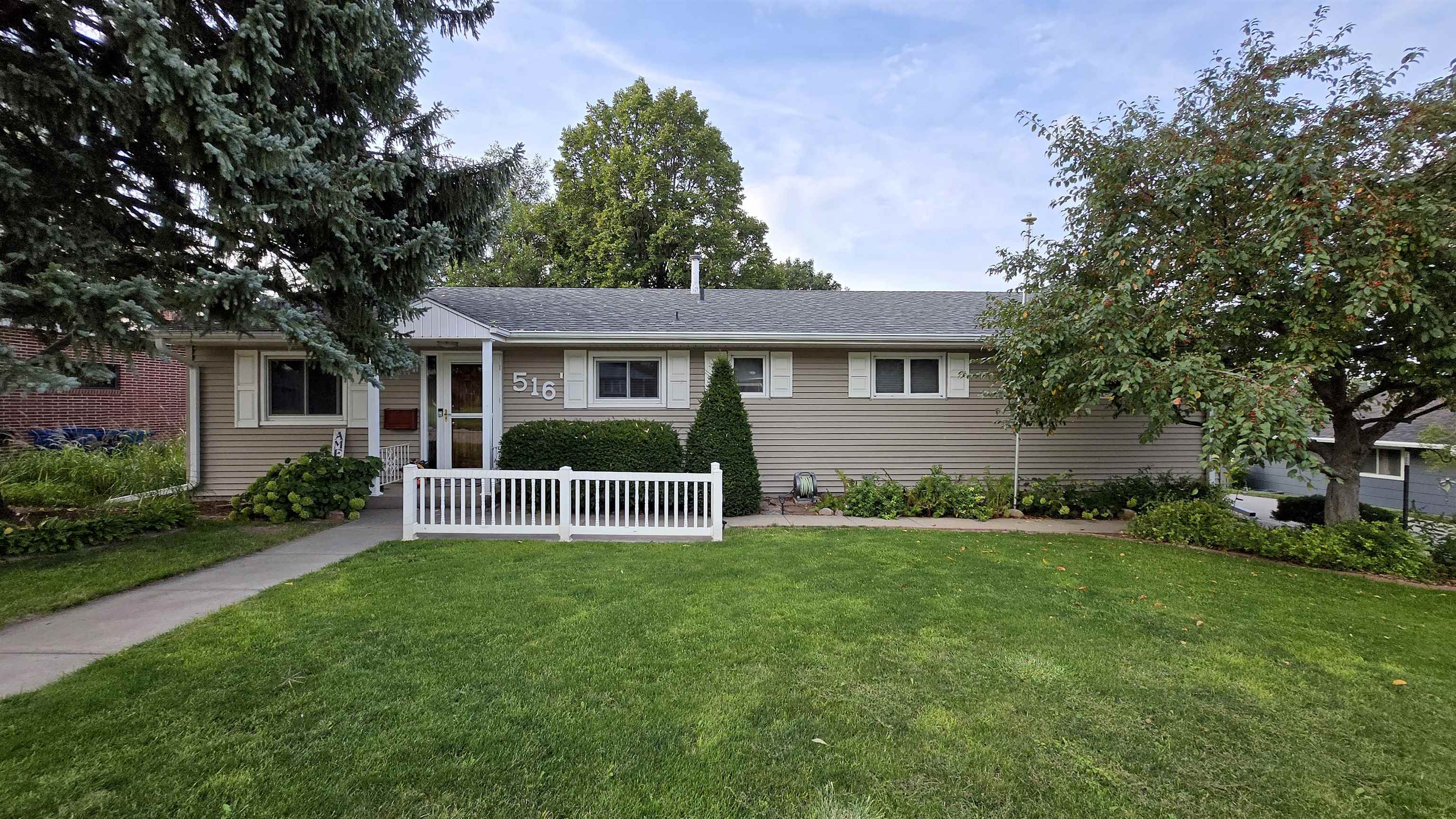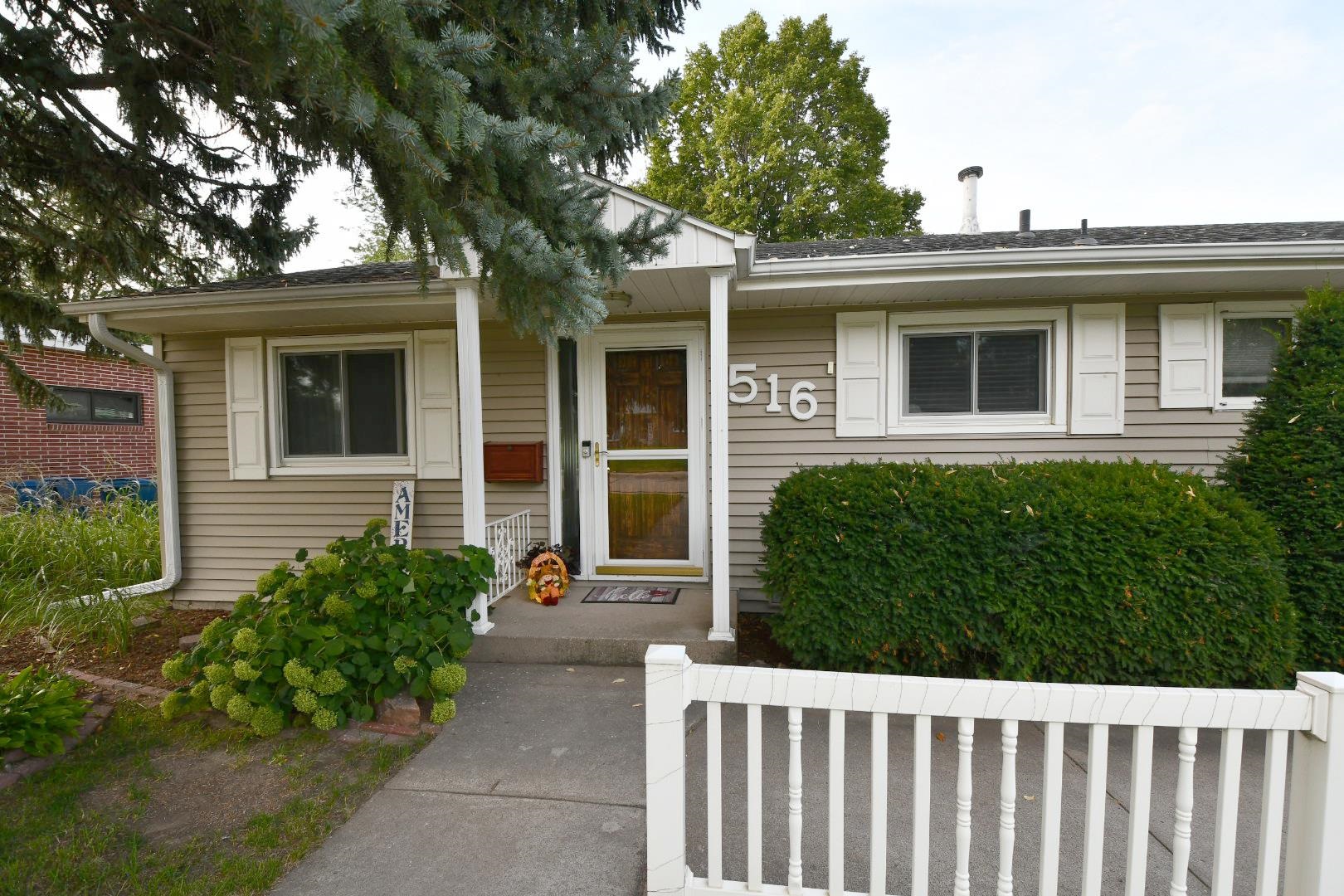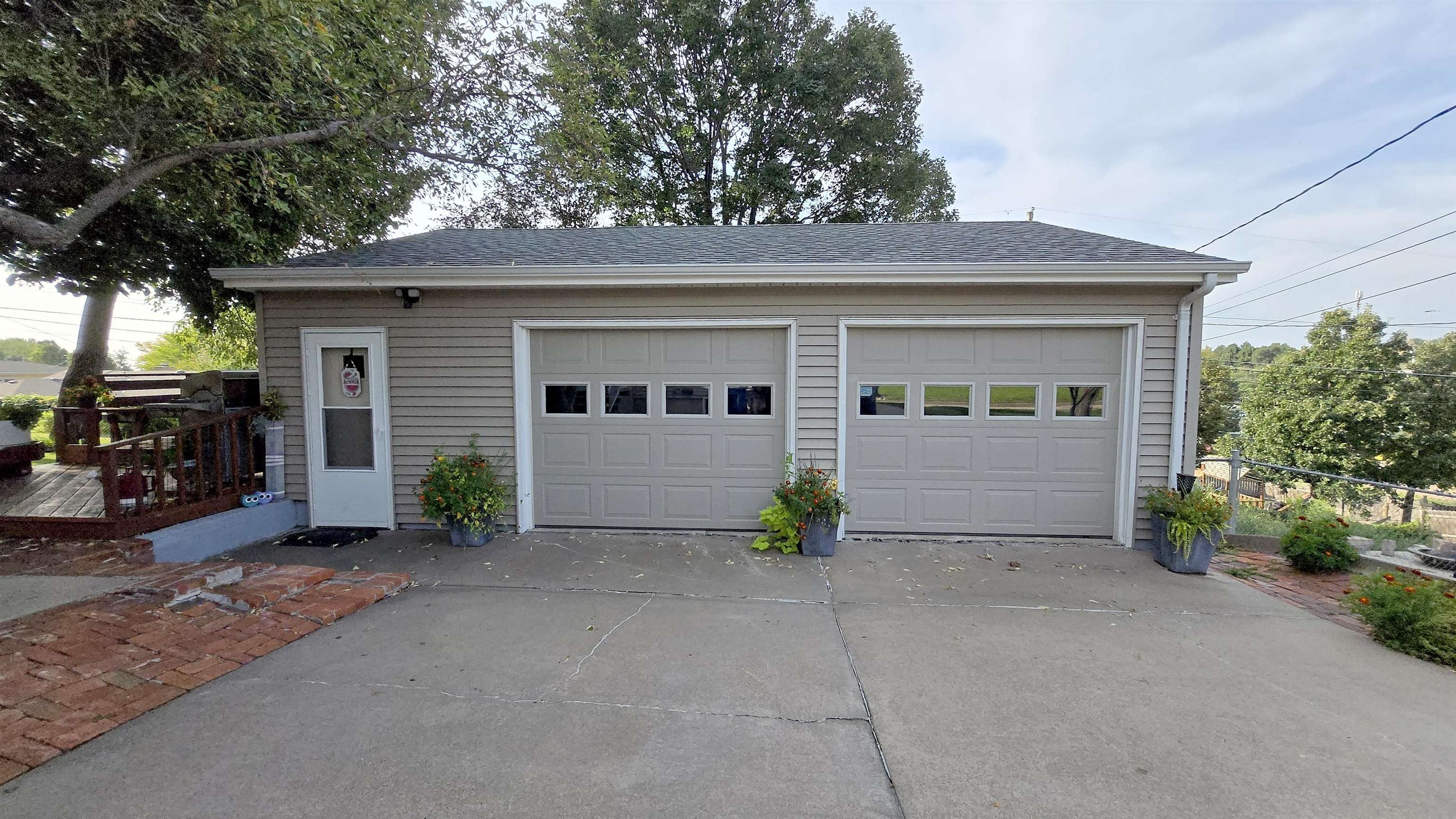


516 W 36th Street, Kearney, NE 68845
$379,900
5
Beds
3
Baths
3,488
Sq Ft
Single Family
Active
Listed by
Kelsey Janssen
Coldwell Banker Town & Country
308-236-5466
Last updated:
September 10, 2025, 04:48 AM
MLS#
20251171
Source:
NE BCBR
About This Home
Home Facts
Single Family
3 Baths
5 Bedrooms
Built in 1959
Price Summary
379,900
$108 per Sq. Ft.
MLS #:
20251171
Last Updated:
September 10, 2025, 04:48 AM
Added:
6 day(s) ago
Rooms & Interior
Bedrooms
Total Bedrooms:
5
Bathrooms
Total Bathrooms:
3
Full Bathrooms:
3
Interior
Living Area:
3,488 Sq. Ft.
Structure
Structure
Architectural Style:
Ranch
Building Area:
3,488 Sq. Ft.
Year Built:
1959
Finances & Disclosures
Price:
$379,900
Price per Sq. Ft:
$108 per Sq. Ft.
Contact an Agent
Yes, I would like more information from Coldwell Banker. Please use and/or share my information with a Coldwell Banker agent to contact me about my real estate needs.
By clicking Contact I agree a Coldwell Banker Agent may contact me by phone or text message including by automated means and prerecorded messages about real estate services, and that I can access real estate services without providing my phone number. I acknowledge that I have read and agree to the Terms of Use and Privacy Notice.
Contact an Agent
Yes, I would like more information from Coldwell Banker. Please use and/or share my information with a Coldwell Banker agent to contact me about my real estate needs.
By clicking Contact I agree a Coldwell Banker Agent may contact me by phone or text message including by automated means and prerecorded messages about real estate services, and that I can access real estate services without providing my phone number. I acknowledge that I have read and agree to the Terms of Use and Privacy Notice.