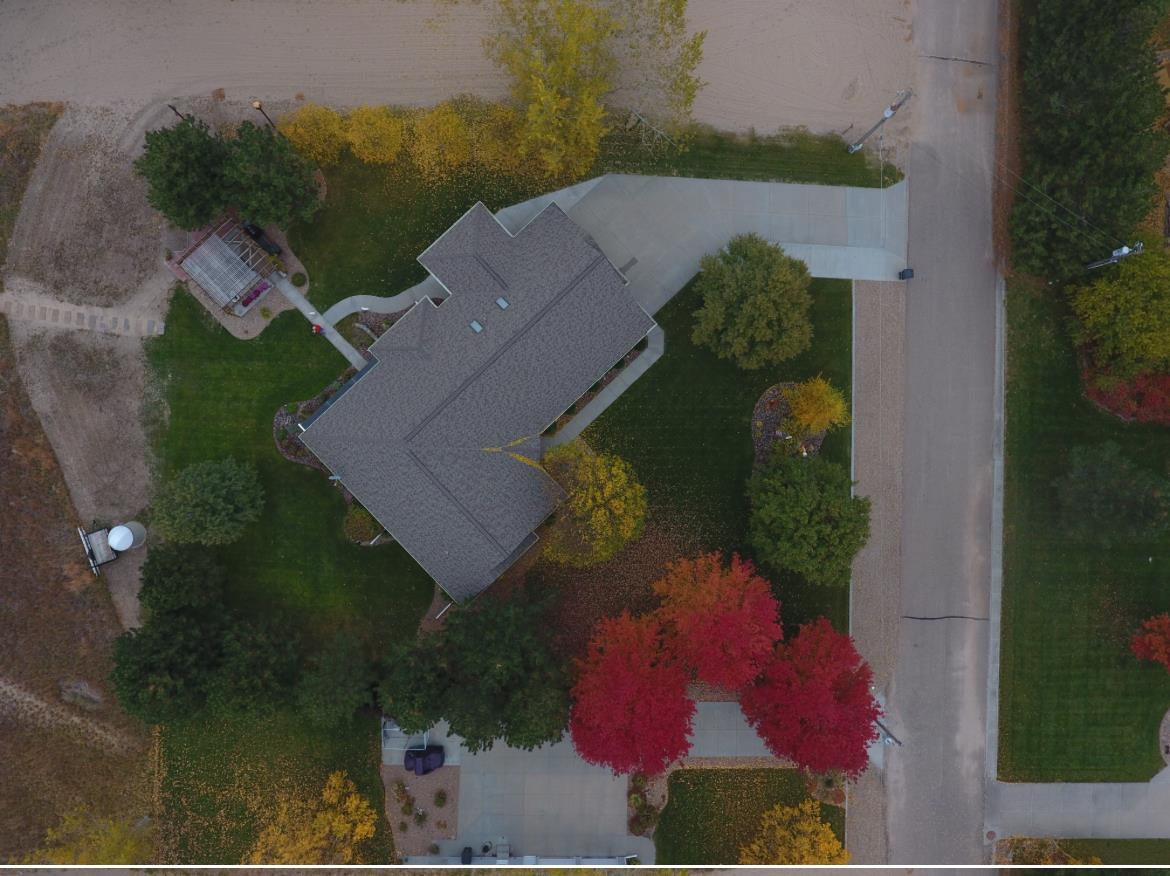Local Realty Service Provided By: Coldwell Banker Town & Country Realty of Kearney

26 Brandt's Lakewood, Kearney, NE 68847
$565,000
4
Beds
2
Baths
2,355
Sq Ft
Single Family
Sold
Listed by
Susan Bice
Home Real Estate Of Kearney
308-234-1080
MLS#
20250124
Source:
NE BCBR
Sorry, we are unable to map this address
About This Home
Home Facts
Single Family
2 Baths
4 Bedrooms
Built in 2003
Price Summary
565,000
$239 per Sq. Ft.
MLS #:
20250124
Sold:
May 1, 2025
Rooms & Interior
Bedrooms
Total Bedrooms:
4
Bathrooms
Total Bathrooms:
2
Full Bathrooms:
2
Interior
Living Area:
2,355 Sq. Ft.
Structure
Structure
Architectural Style:
Ranch
Building Area:
2,355 Sq. Ft.
Year Built:
2003
Finances & Disclosures
Price:
$565,000
Price per Sq. Ft:
$239 per Sq. Ft.
Source:NE BCBR
The information being provided by REALTORS® Of Greater Mid-Nebraska Mls is for the consumer’s personal, non-commercial use and may not be used for any purpose other than to identify prospective properties consumers may be interested in purchasing. The information is deemed reliable but not guaranteed and should therefore be independently verified. © 2026 REALTORS® Of Greater Mid-Nebraska Mls All rights reserved.