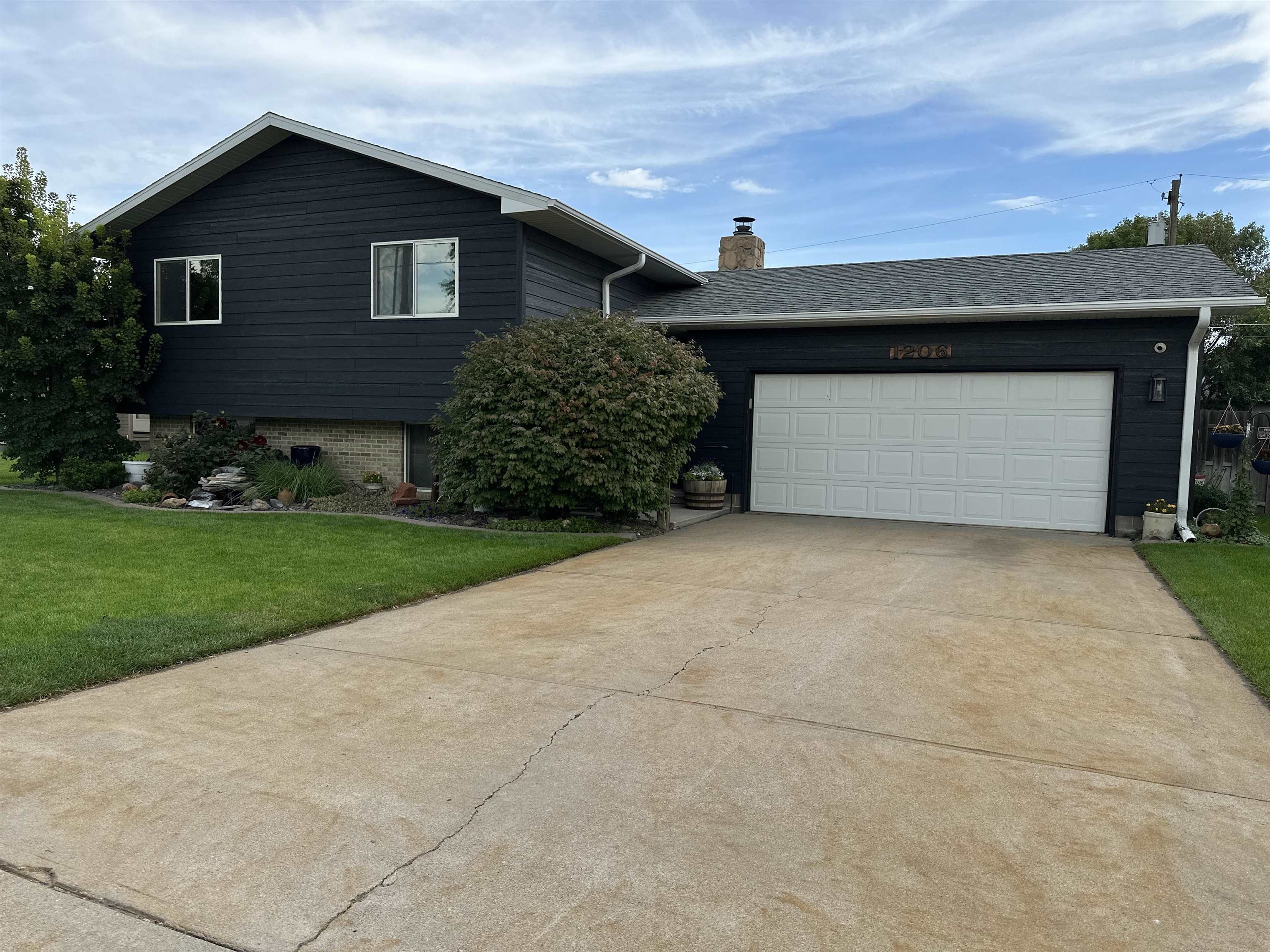


1206 E 31st Street, Kearney, NE 68847
$325,000
3
Beds
2
Baths
1,886
Sq Ft
Single Family
Active
Listed by
Annette Stansbury
Kearney Realty, L.L.C.
308-338-1090
Last updated:
September 9, 2025, 03:02 PM
MLS#
20251115
Source:
NE BCBR
About This Home
Home Facts
Single Family
2 Baths
3 Bedrooms
Built in 1978
Price Summary
325,000
$172 per Sq. Ft.
MLS #:
20251115
Last Updated:
September 9, 2025, 03:02 PM
Added:
17 day(s) ago
Rooms & Interior
Bedrooms
Total Bedrooms:
3
Bathrooms
Total Bathrooms:
2
Full Bathrooms:
2
Interior
Living Area:
1,886 Sq. Ft.
Structure
Structure
Architectural Style:
Split Foyer
Building Area:
1,886 Sq. Ft.
Year Built:
1978
Finances & Disclosures
Price:
$325,000
Price per Sq. Ft:
$172 per Sq. Ft.
Contact an Agent
Yes, I would like more information from Coldwell Banker. Please use and/or share my information with a Coldwell Banker agent to contact me about my real estate needs.
By clicking Contact I agree a Coldwell Banker Agent may contact me by phone or text message including by automated means and prerecorded messages about real estate services, and that I can access real estate services without providing my phone number. I acknowledge that I have read and agree to the Terms of Use and Privacy Notice.
Contact an Agent
Yes, I would like more information from Coldwell Banker. Please use and/or share my information with a Coldwell Banker agent to contact me about my real estate needs.
By clicking Contact I agree a Coldwell Banker Agent may contact me by phone or text message including by automated means and prerecorded messages about real estate services, and that I can access real estate services without providing my phone number. I acknowledge that I have read and agree to the Terms of Use and Privacy Notice.